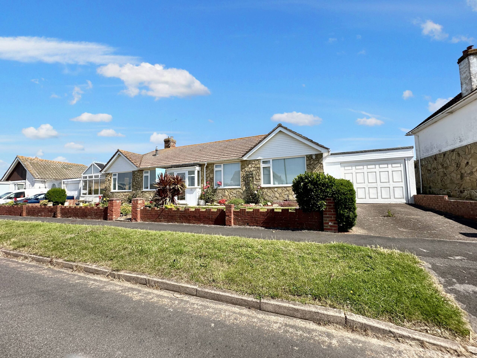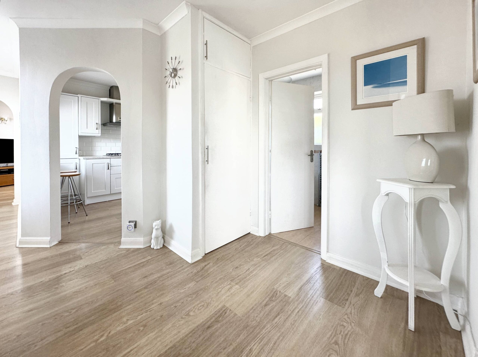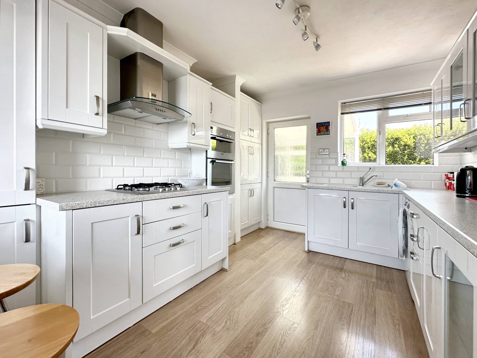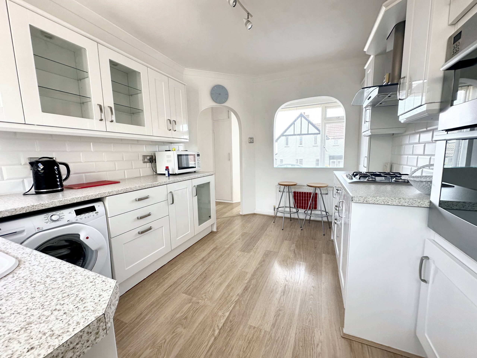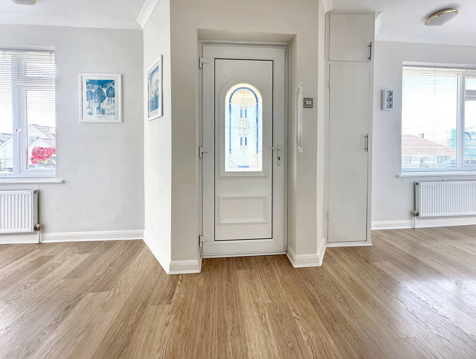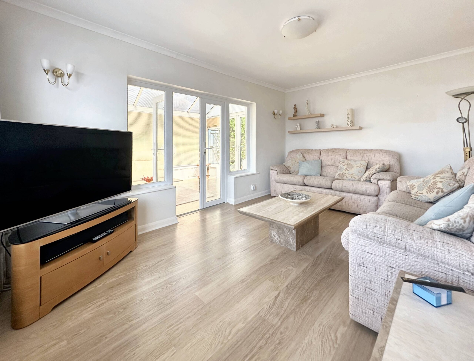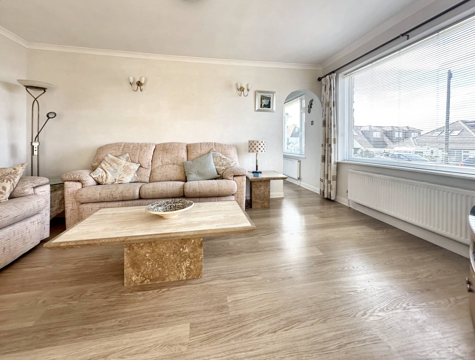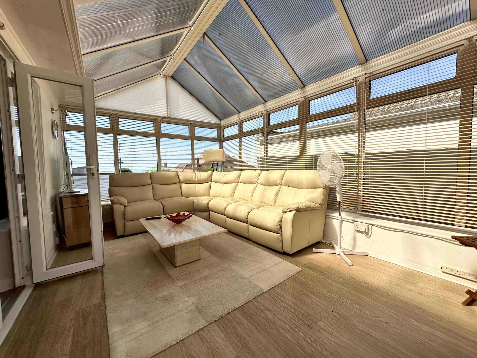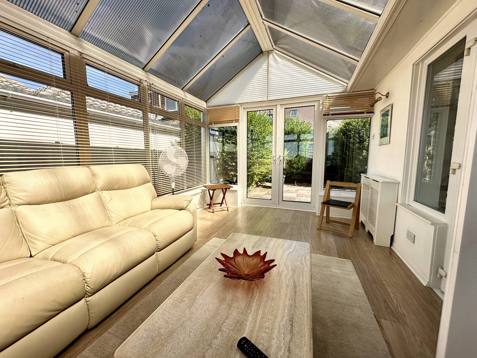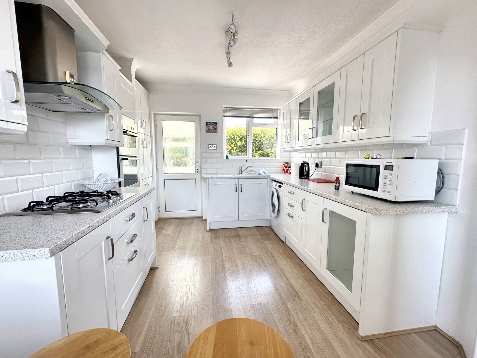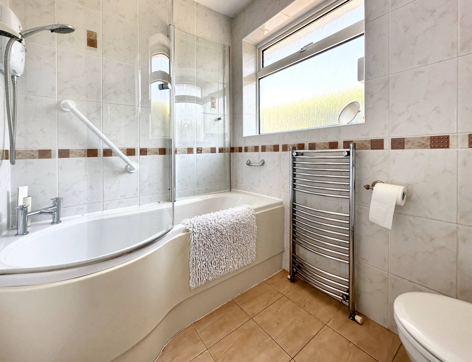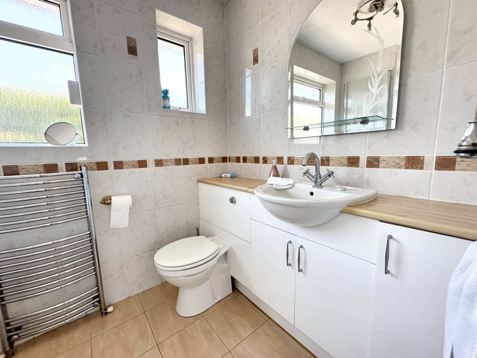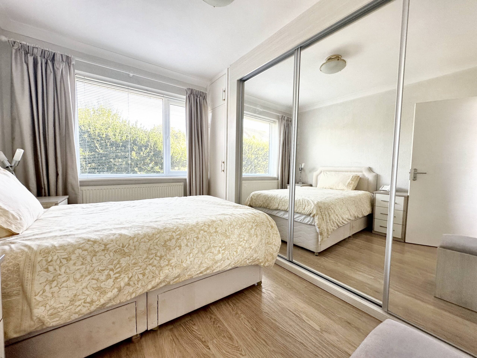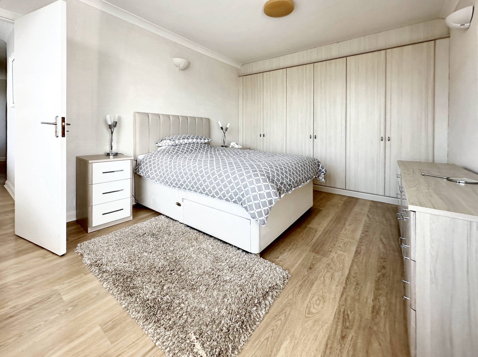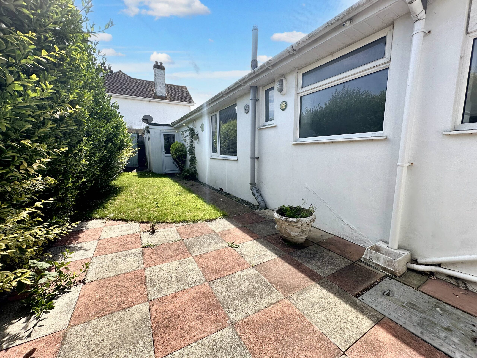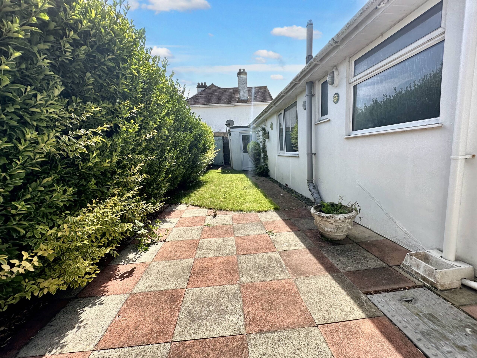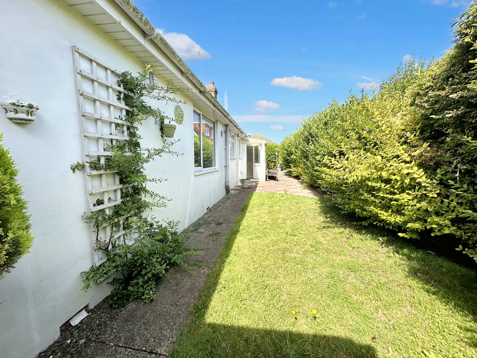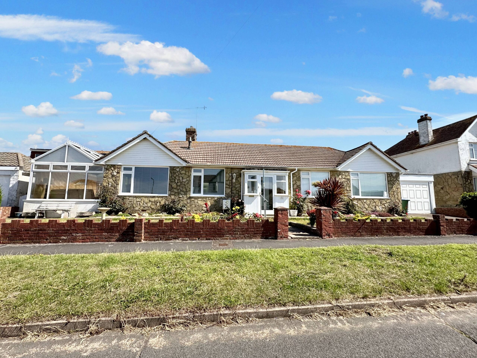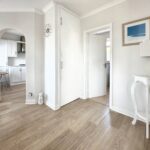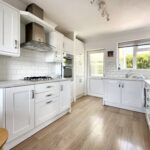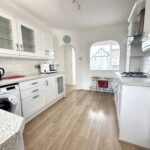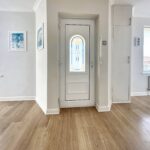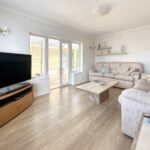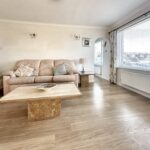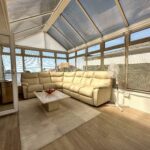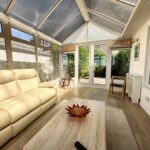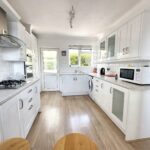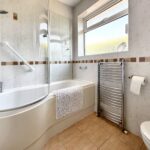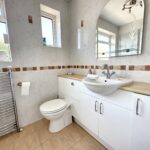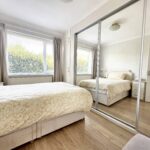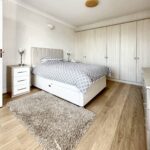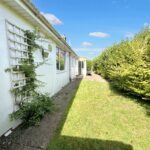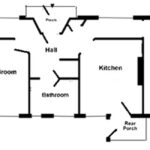Features
South facing, is lovely and bright
Driveway & garage
Situated on a 75' wide plot
Close to Longridge Avenue
EPC - D
Full Description
A spacious and very well presented detached bungalow situated on a wide plot. The property is really well situated just a few yards from Longridge Avenue with its varied shops, cafés and restaurants and its bus service providing frequent access to Brighton City Centre.
The property has been well maintained and with all of the principle rooms being south facing, is lovely and bright. The front door leads to an entrance porch which in turn leads to a spacious hallway. The hallway has 2 south facing windows overlooking the front garden. The lounge is a good size room and again has a south facing window with views towards the sea. French doors then lead to a conservatory with fitted blinds and doors to the rear garden. The kitchen is fitted with a range of modern white 'shaker' style units n three walls with cupboards, drawers and appliance space as well as a range of
fitted wall cupboards. The kitchen also has a built in gas hob, double oven and a back door to a rear porch with a further door to the garden.
The bungalow has 2 good sized double bedrooms, both with fitted wardrobes and a modern bathroom with a 'p' shaped bath with a shower over, wash basin with a range of fitted cupboards and fully tiled walls.
Outside, the property has a driveway which leads to a large single garage with power and light and an electric door. There is also a door to the rear garden. The bungalow is situated on a 75' wide plot. The front garden is laid to lawn with established flower and shrub borders and a path to the front door. The rear garden is very private and has a lawn area and a paved patio.
ENTRANCE PORCH
HALLWAY
LOUNGE 16' x 11' (4.87m x 3.35m)
CONSERVATORY 16'8" x 10'6" (5.08m x 3.20m)
KITCHEN 12'5" x 9'1" (3.78m x 2.76m)
BEDROOM 1 13'7" x 11' (4.14m x 3.35m)
BEDROOM 2 12'8" x 8' plus wardrobes (3.86m x 2.43m)
BATHROOM 8' x 5'6" (2.43m x 1.67m)
GARAGE 17'1" x 12'1" (5.20m x 3.68m)
Council tax band: D
These particulars are prepared diligently and all reasonable steps are taken to ensure their accuracy. Neither the company or a seller will however be under any liability to any purchaser or prospective purchaser in respect of them. The description, Dimensions and all other information is believed to be correct, but their accuracy is no way guaranteed. The services have not been tested. Any floor plans shown are for identification purposes only and are not to scale Directors: Paul Carruthers Stephen Luck

