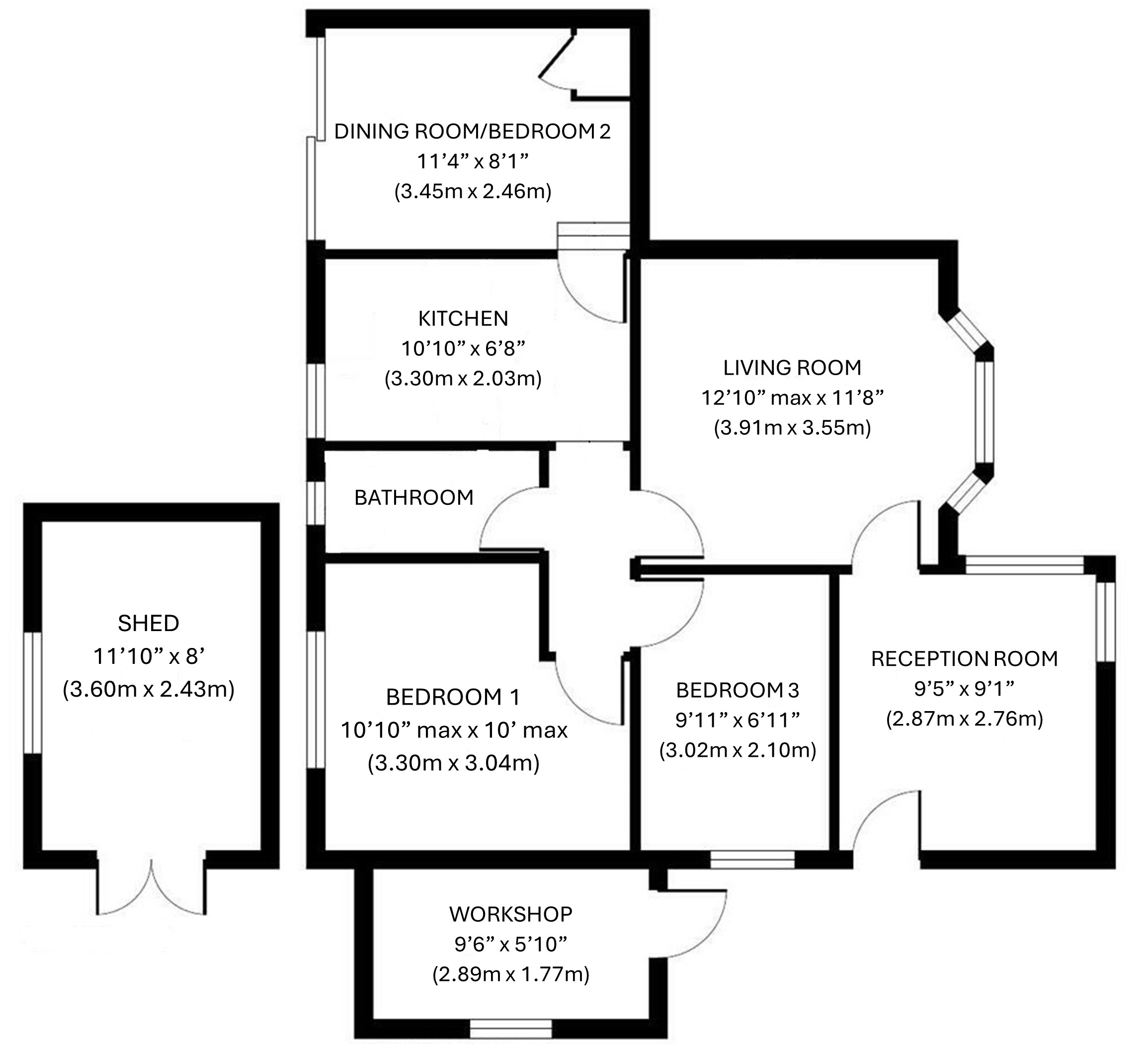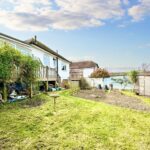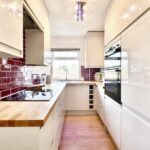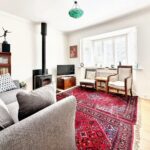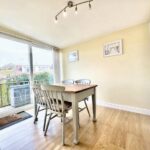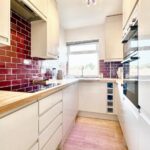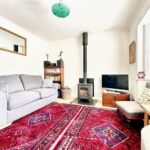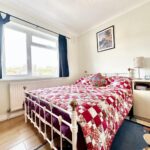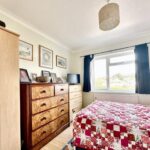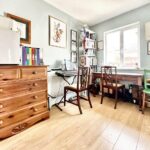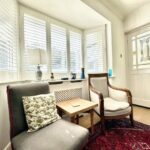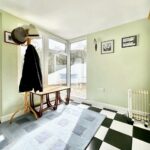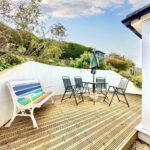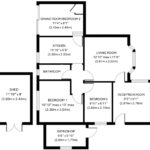Features
South facing lounge
Fantastic views
Good size rear garden
Situated in the desirable location of Saltdean
Bus services to Brighton City Centre
EPC - D
Full Description
Step inside this well presented 3 bedroom detached bungalow with a versatile layout, situated in the desirable location of Saltdean. Locally you will find stunning open field walks, shops and bus routes to Brighton City Centre and much more!
Through the front door you will find the light and spacious reception room, great for entertaining family and friends on those special occasions. The south facing lounge is bathed in natural light through the large bay window. To complete the lounge there is a log burner, great for those cold winter nights. From the lounge, a door leads to the hallway with access to the modern kitchen, fitted with a range of high gloss base cupboards and drawers with matching wall cupboards. There is also a built-in oven and hob. The window has fantastic views looking out onto the rear garden and open fields in the distance. Through to the dining room/ bedroom 2, the sliding door opens out on to a decked area and down to the rear garden.
There are two double bedrooms, bedroom one has a view out onto the rear garden whilst the other over looks the side of the property. You will also find a family bathroom, which consists of a paneled bath with shower over, basin and WC.
Outside: the rear garden is a good size, especially for those who are green fingered as there is plenty of space to grow your own fruit and vegetables. There is a timber shed which is great for storage. To the side of the property, there is also a wonderful workshop.
At the front, the south facing sun deck is a great place to sit, relax and enjoy!
If you are looking for a property that has fantastic views and a versatile layout then look no further, you have just found the place.
Council tax band: C
These particulars are prepared diligently and all reasonable steps are taken to ensure their accuracy. Neither the company or a seller will however be under any liability to any purchaser or prospective purchaser in respect of them. The description, Dimensions and all other information is believed to be correct, but their accuracy is no way guaranteed. The services have not been tested. Any floor plans shown are for identification purposes only and are not to scale Directors: Paul Carruthers Stephen Luck



















