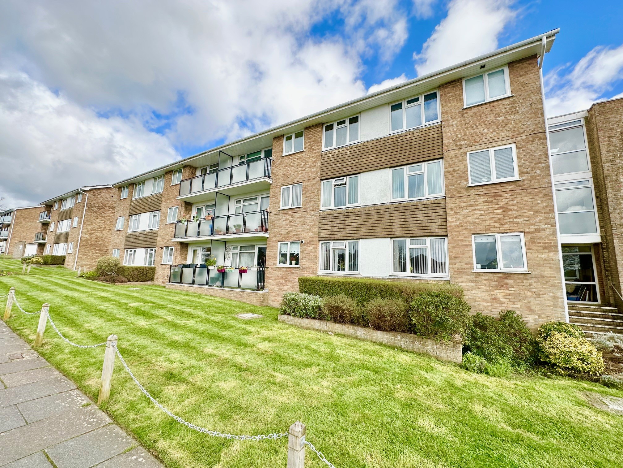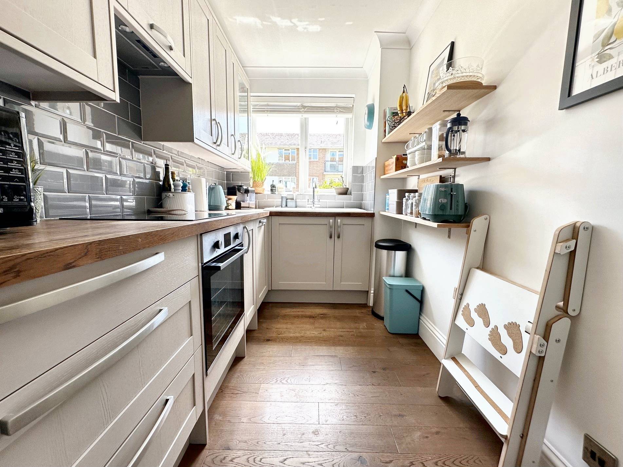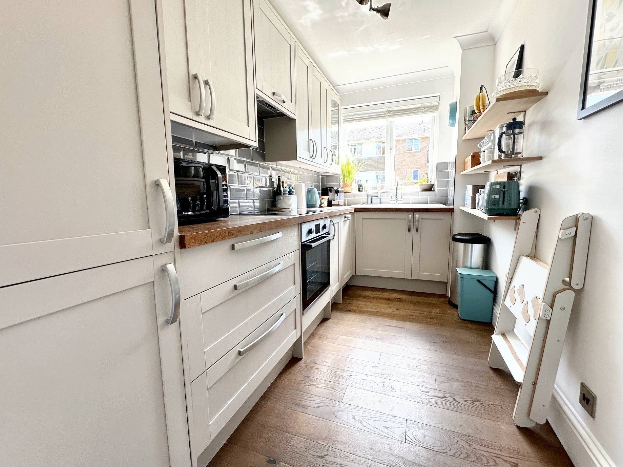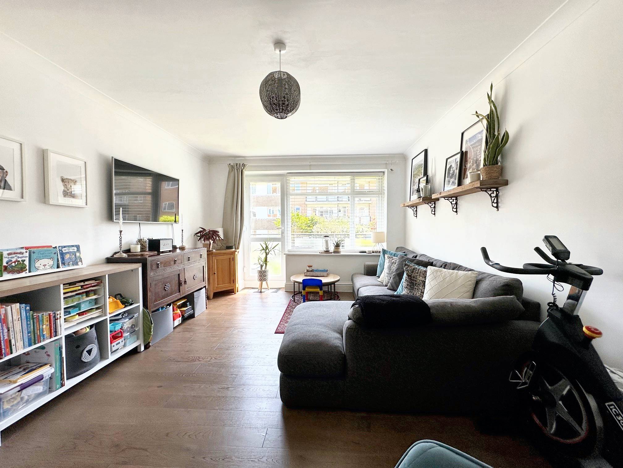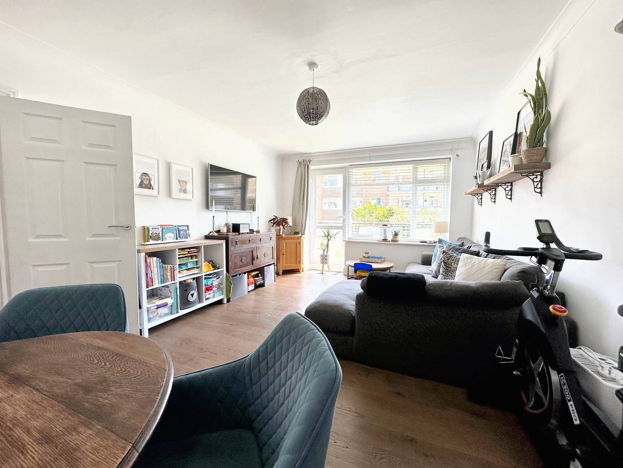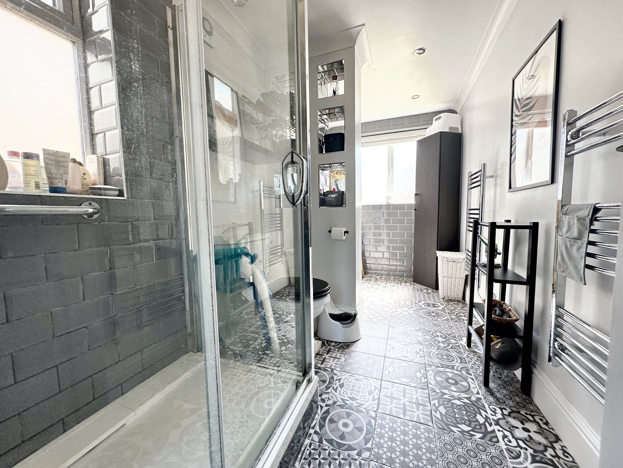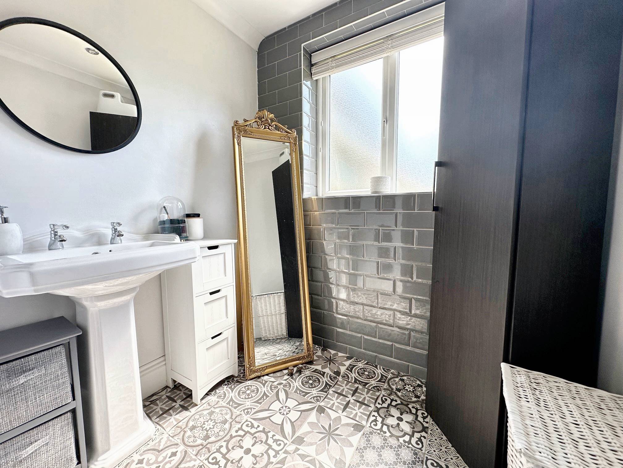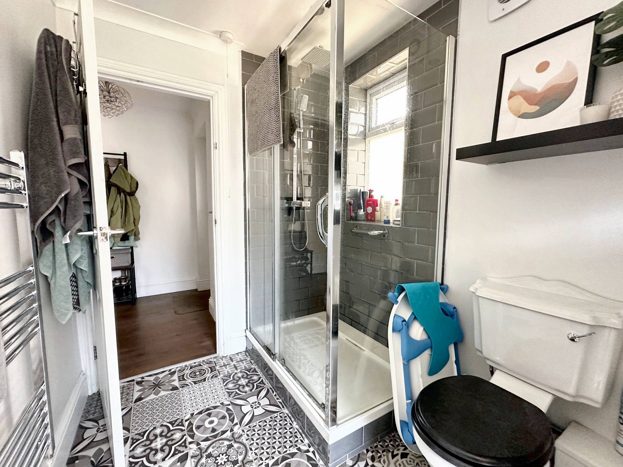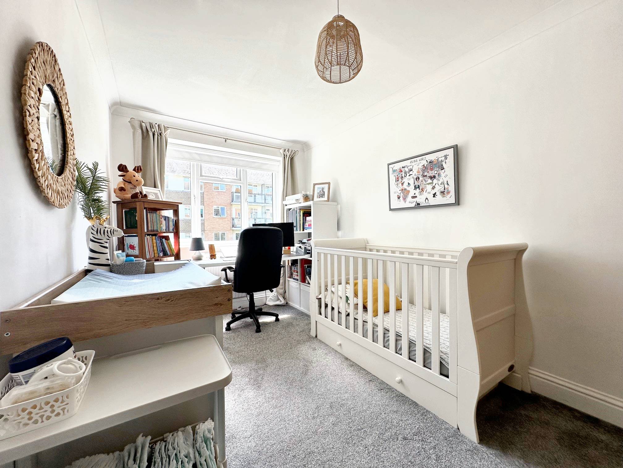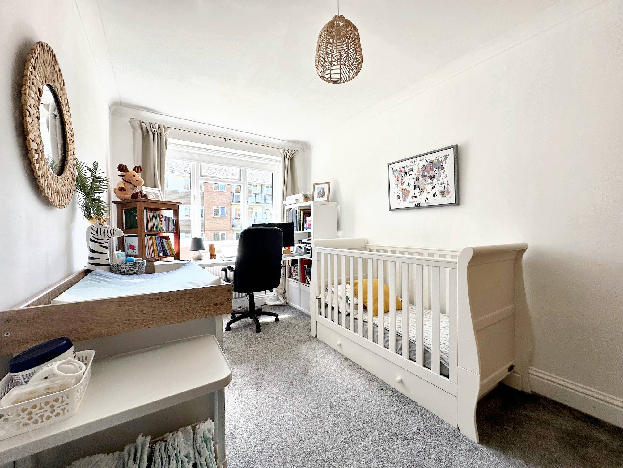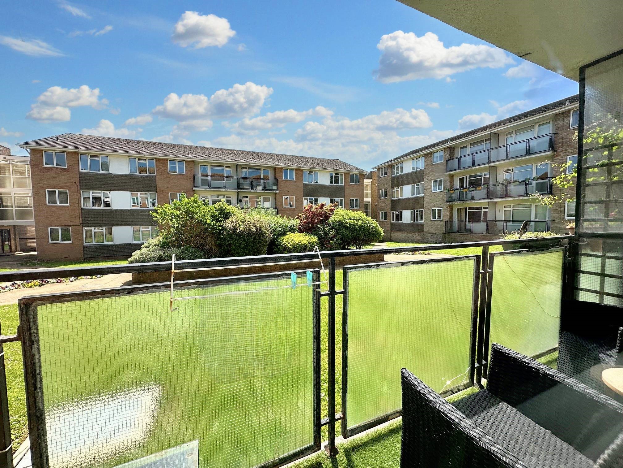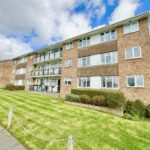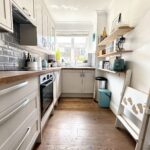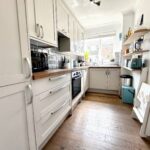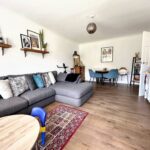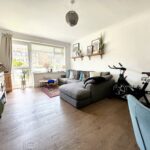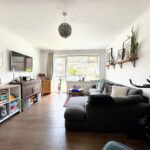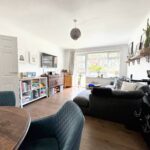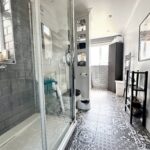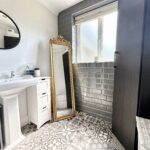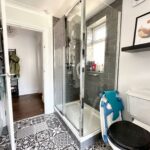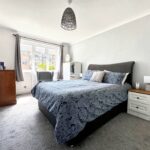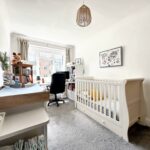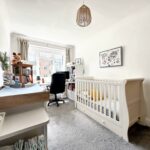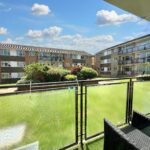Features
In a popular block ideally situated for local shops and cafes
Bus services to Brighton City Centre
Sun balcony
Allocated parking space
Communal gardens
EPC:E
Full Description
Carruthers and Luck estate agents are delighted to bring to the market a beautifully presented ground floor 2 bedroom flat situated in a very popular block that is ideally situated for local shops, café’s, the primary school and buses, which provide easy and frequent access to Brighton City Centre. The flat is very modern and has a good outlook over the communal gardens and also has the benefit of a sun balcony.
Another advantage to being a ground floor flat is its own private entrance. This leads to an impressive 29’ hallway with various cupboards. The lounge is a good size and has a wide window and door leading out to an East facing sun balcony that overlooks the gardens. The Kitchen has been fitted with a modern light grey ‘Shaker’ style kitchen with a wide range of base cupboards and drawers and matching wall cupboards. The Kitchen also has integrated appliances to include a built in oven, hob, tall fridge/freezer and dishwasher. The worktops are solid natural wood and match the finish of the floor.
The flat offers 2 very good size double bedrooms which both overlook the communal gardens. The original bathroom and separate WC has now been knocked into one making a very generous modern shower room with additional space (and plumbing) for a bath should one be required. There is a double shower cubicle, wash hand basin and low level WC and the room is finished with attractive tiling to the walls and floor.
An allocated parking space (19) is very well situated being just outside the flat making access to the car easy. The flat comes with a share of the freehold and the balance of a 999 year lease.
An internal viewing is highly recommended to appreciate the size and condition of the property.
ENTRANCE HALL 29’3” in length (8.8m)
LOUNGE 17’5” x 11’9” (5.33m x 3.62m)
KITCHEN 12’ x 6’2” (3.65m x 1.88m)
BEDROOM 1 16’2” x 9.10” (4.93m x 2.77m)
BEDROOM 2 14’2” x 8’3” (4.32m 2.52m)
BATHROOM 13’9” x 6’ (4.23m x 1.82m)
ALLLOCATED PARKING SPACE (19)
Council tax band: B
These particulars are prepared diligently and all reasonable steps are taken to ensure their accuracy. Neither the company or a seller will however be under any liability to any purchaser or prospective purchaser in respect of them. The description, Dimensions and all other information is believed to be correct, but their accuracy is no way guaranteed. The services have not been tested. Any floor plans shown are for identification purposes only and are not to scale Directors: Paul Carruthers Stephen Luck

