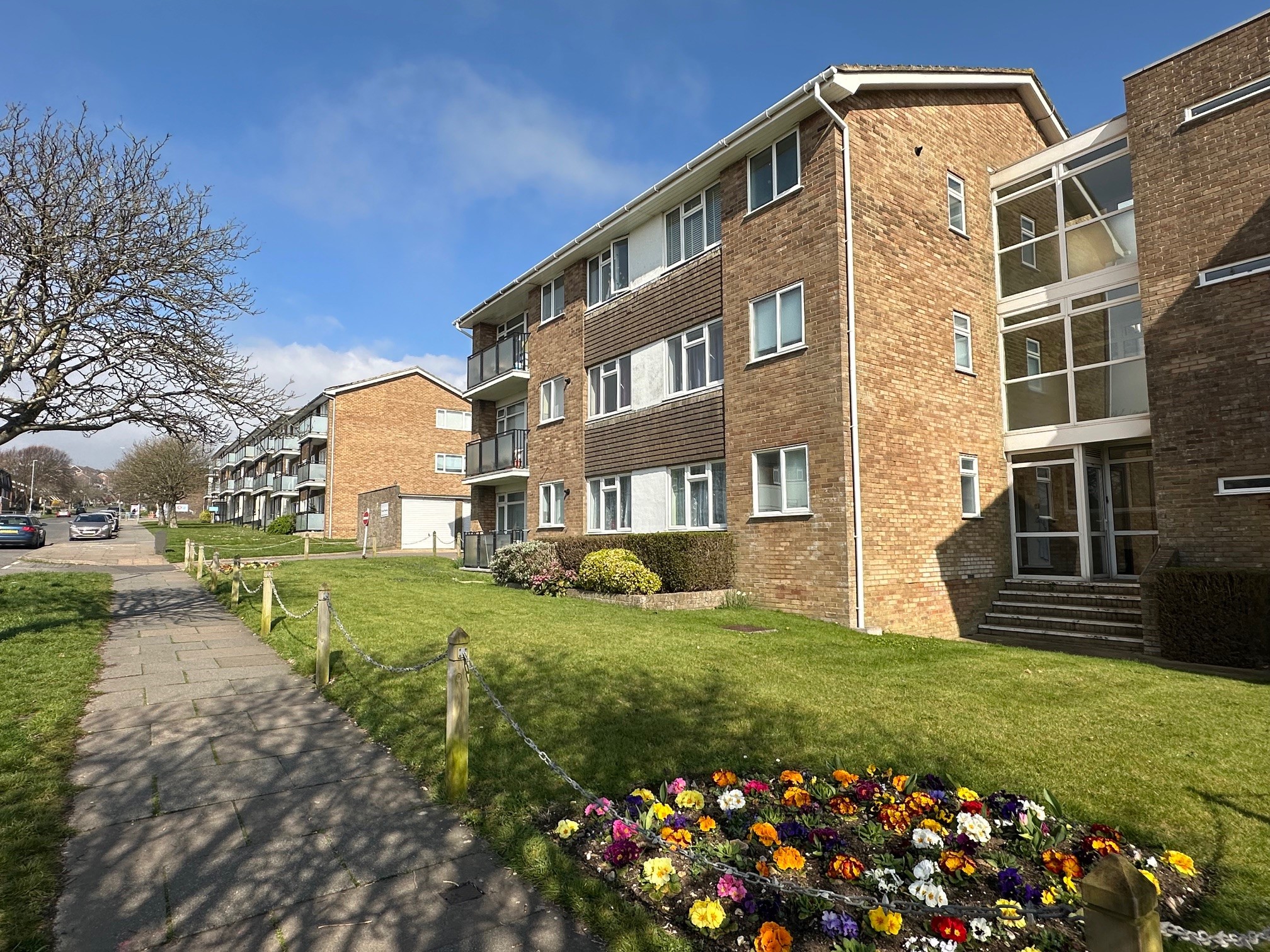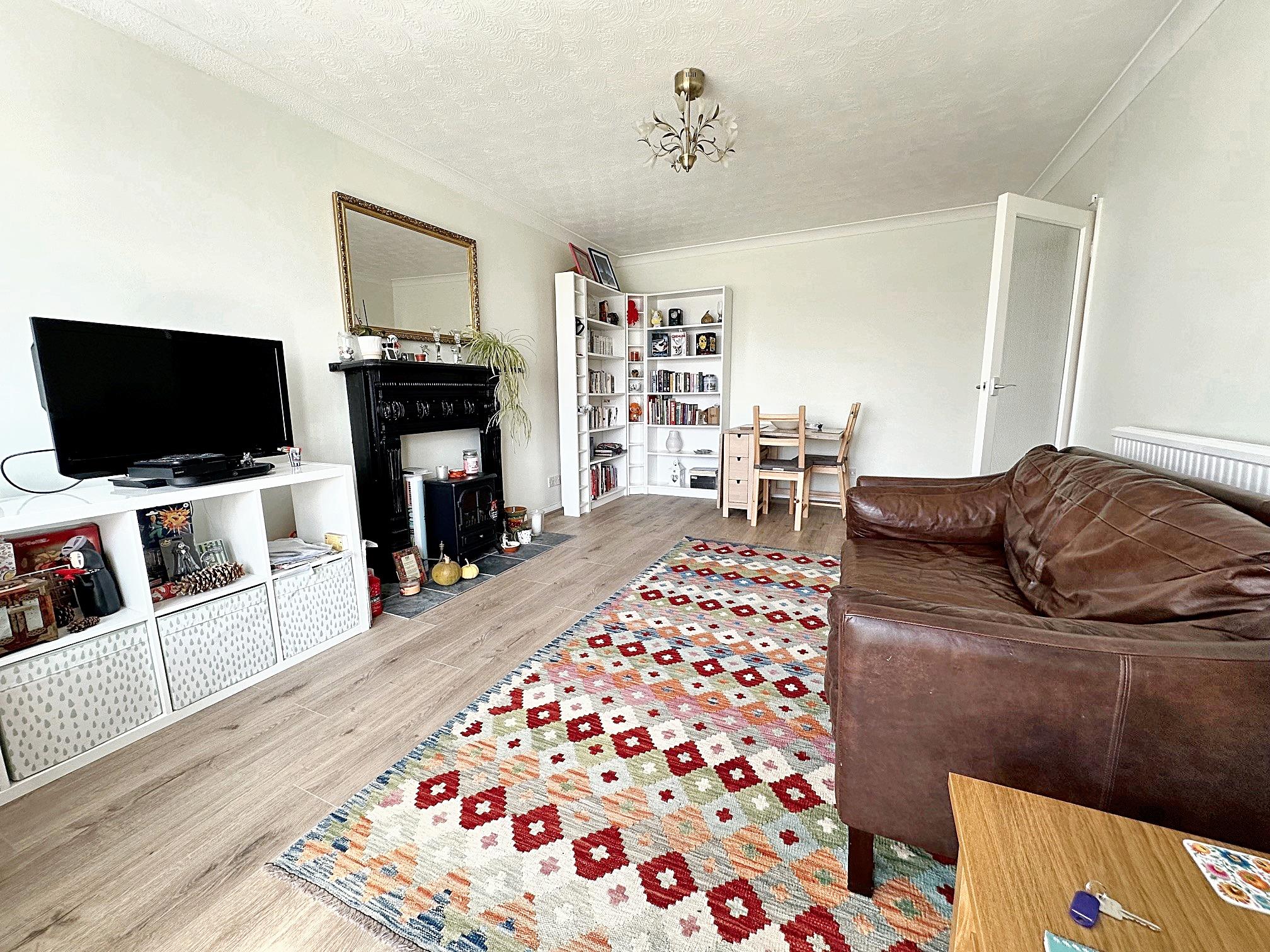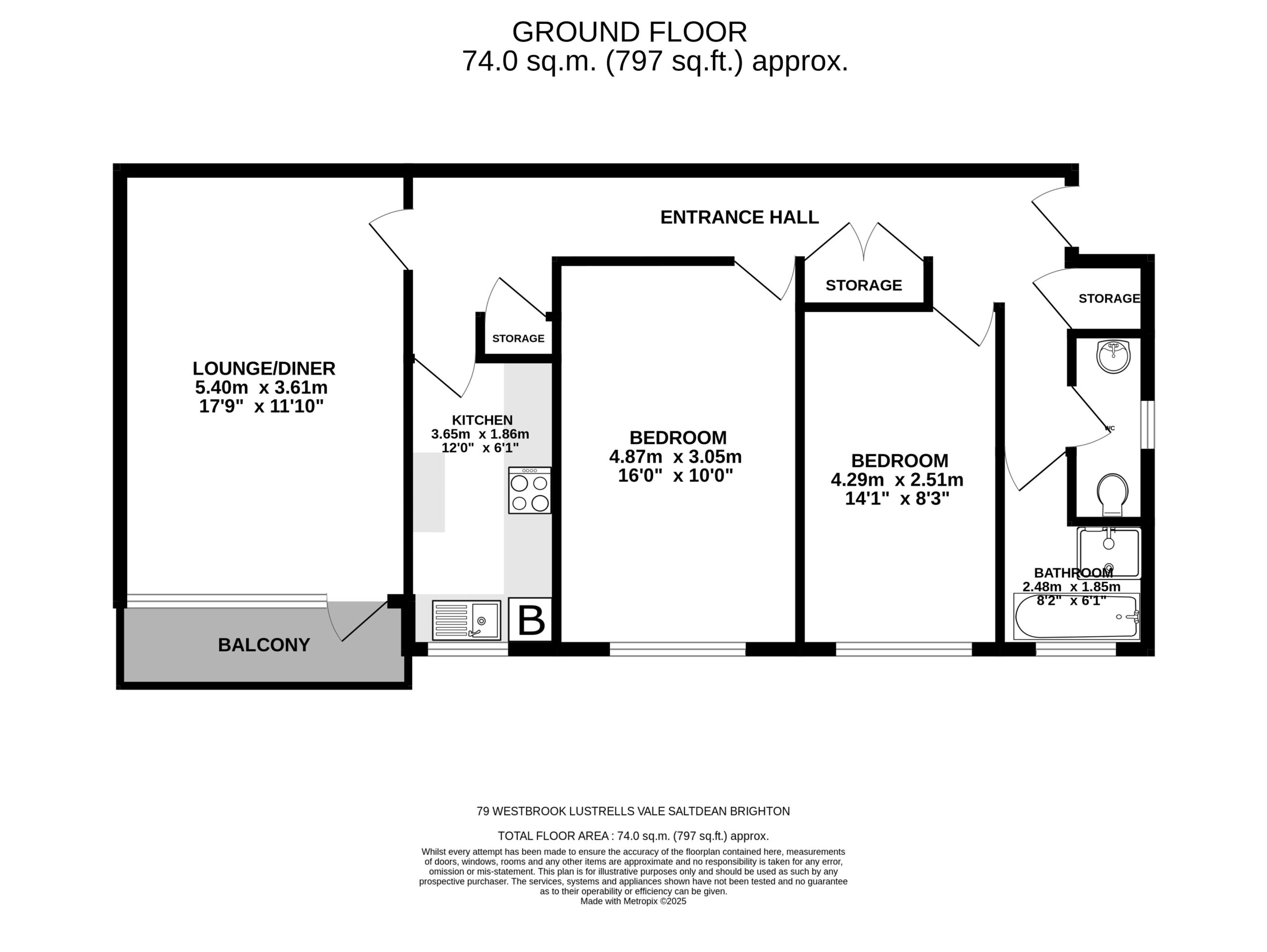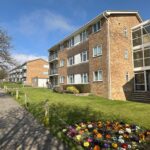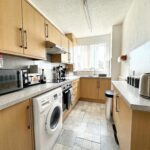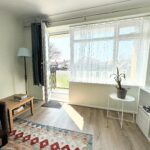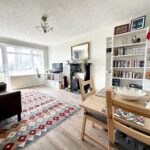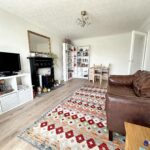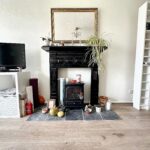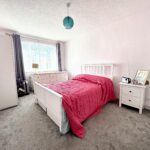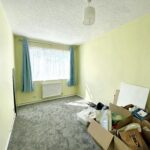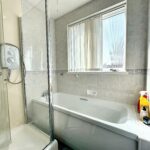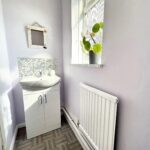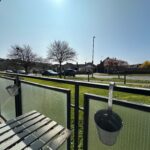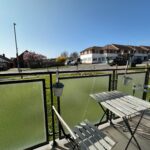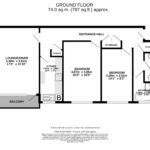Features
2 Bedroom Ground Floor Flat
South Facing Balcony
Maintained to a Good Standard
No Onward Chain
EPC - C
Full Description
Located in the heart of the sought-after area of Lustrells Vale, this spacious South facing ground floor flat offers a perfect blend of comfort and convenience.
Upon entering the property, you are greeted by a large welcoming hallway leading to all the key living areas. The property has a spacious lounge with a south facing balcony overlooking Lustrells vale. The Kitchen is fitted with a wide range of units including base cupboards and drawers and matching wall units. There is a built in oven and hob and space for all other appliances.
The 2 double bedrooms are good sizes and there is a bathroom with a bath and separate shower and a separate cloakroom WC.
The property further benefits from a prime location within the block, with no flats adjoining it from the sides making it unusual for the block. Lustrells Vale has a range of shops, cafes and eateries and has an excellent bus service providing frequent access to Brighton City Centre. Saltdean Park, The Saltdean Lido Swimming pool and the seafront with beach access are all a 5 to 10 minute walk.
Maintained to a good standard and being recently decorated, this property is in good condition throughout, allowing you to move in hassle-free and start making it your own. Additionally, the property is offered with no onward chain, streamlining the buying process and allowing for a smoother transition into your new home.
Overall, this property offers a fantastic opportunity to own a well-positioned, well-maintained home in a desirable location. With its spacious rooms, South facing aspect, and convenient amenities nearby, this flat presents a comfortable and practical living space for individuals and families alike. Book your viewing today and seize the chance to make this property your own. In addition the property has a share of the freehold, a long lease and a parking space.
These particulars are prepared diligently and all reasonable steps are taken to ensure their accuracy. Neither the company or a seller will however be under any liability to any purchaser or prospective purchaser in respect of them. The description, Dimensions and all other information is believed to be correct, but their accuracy is no way guaranteed. The services have not been tested. Any floor plans shown are for identification purposes only and are not to scale Directors: Paul Carruthers Stephen Luck

