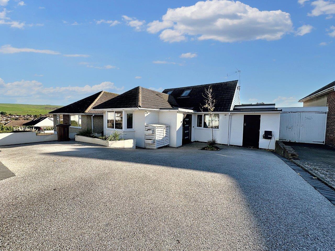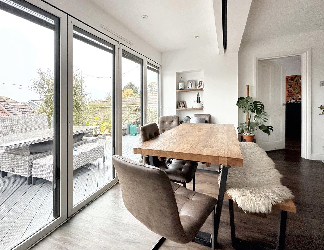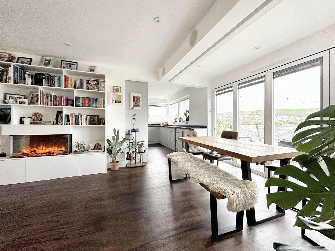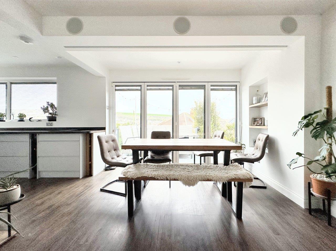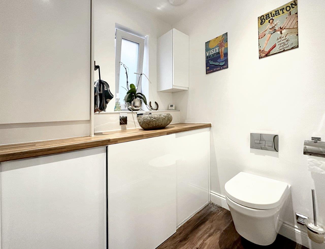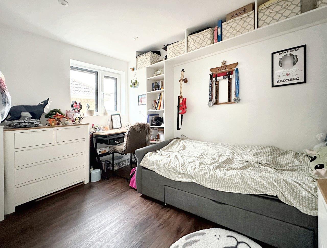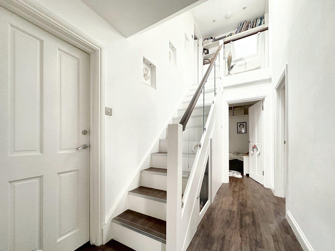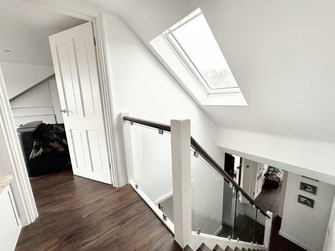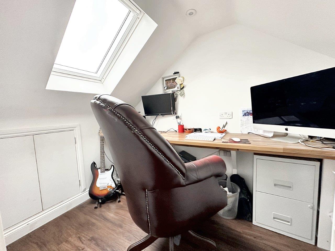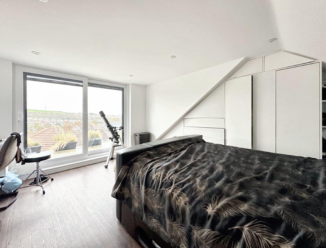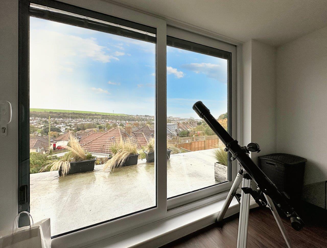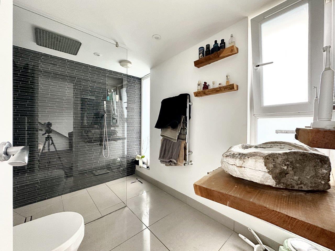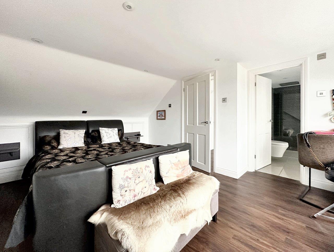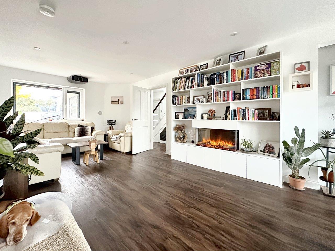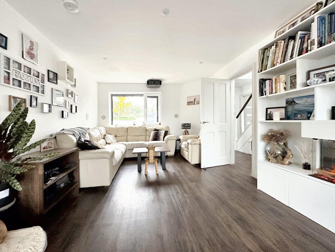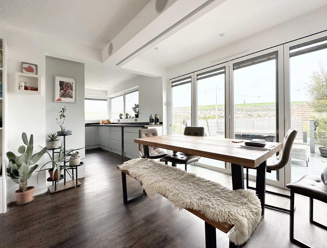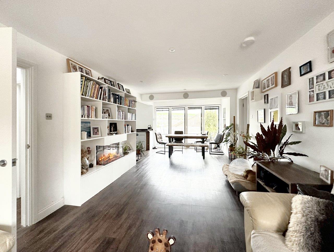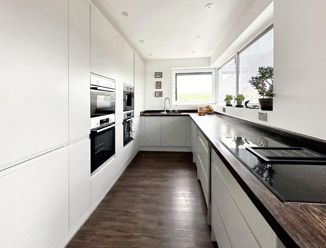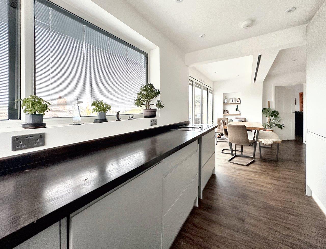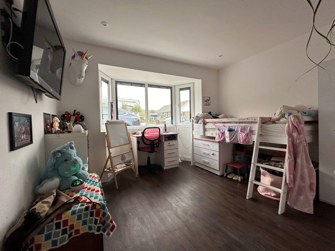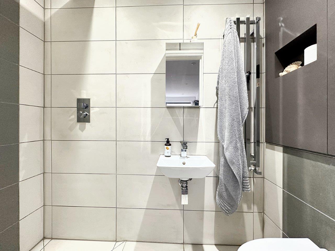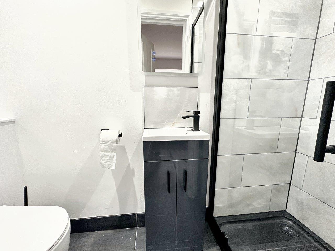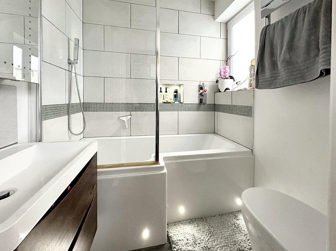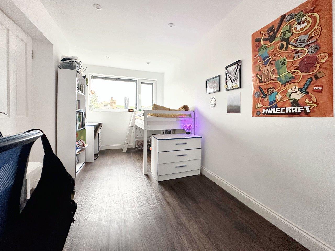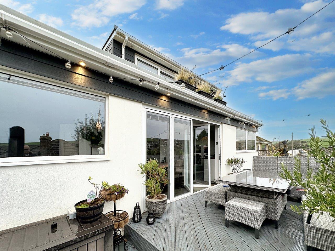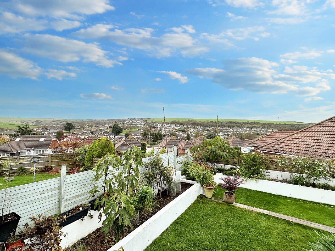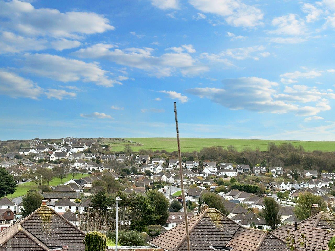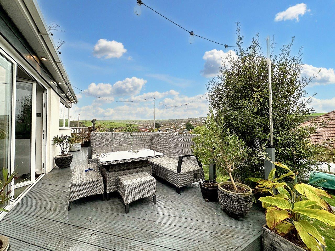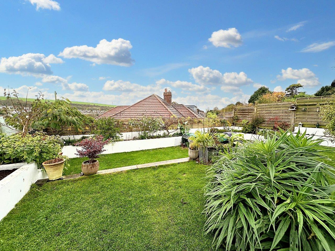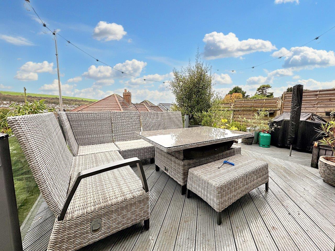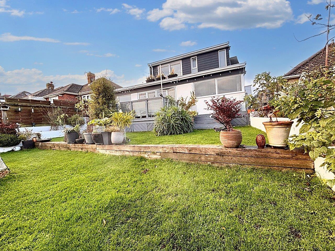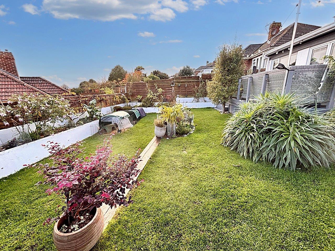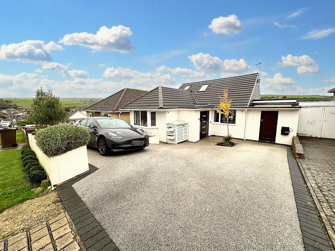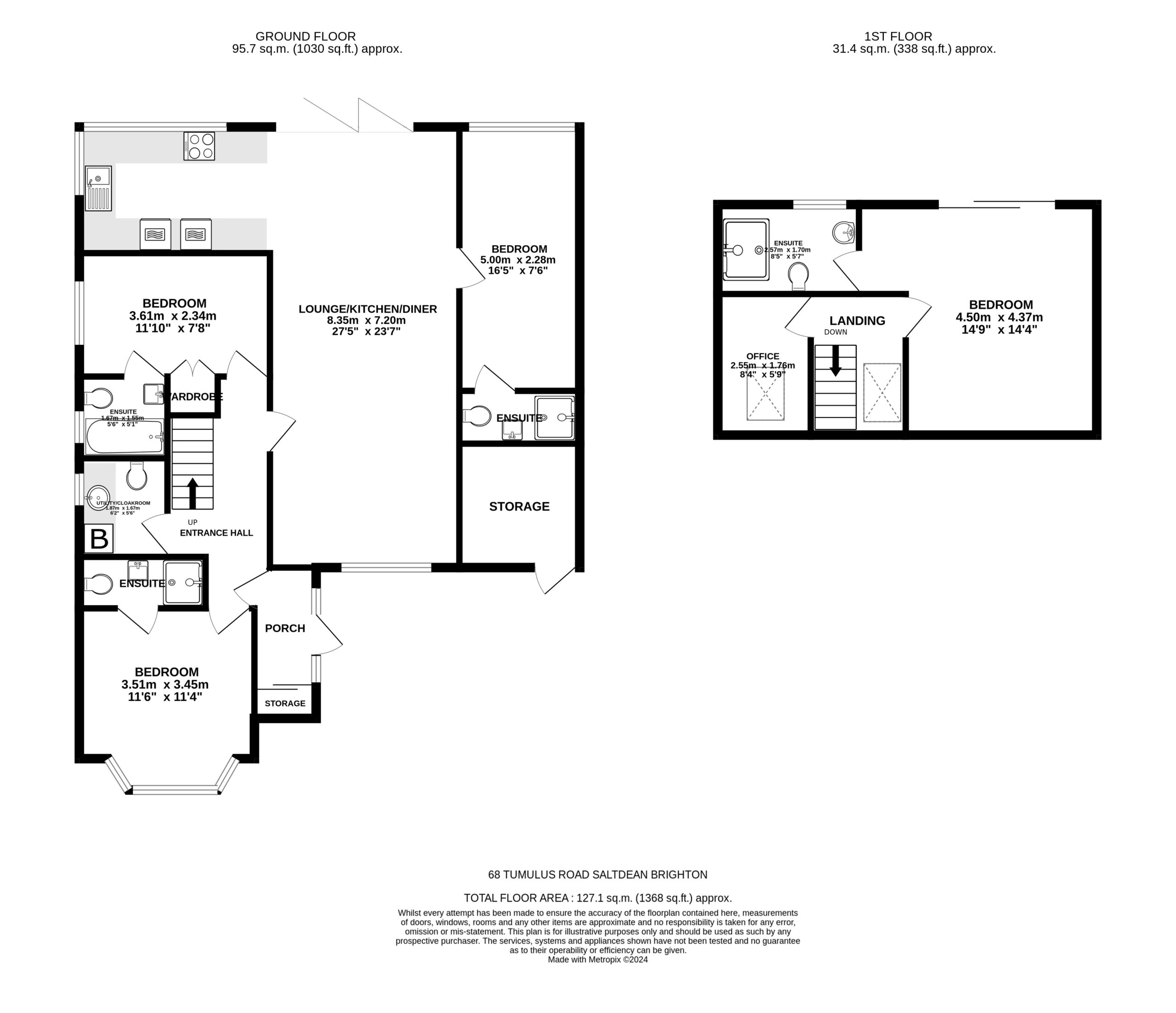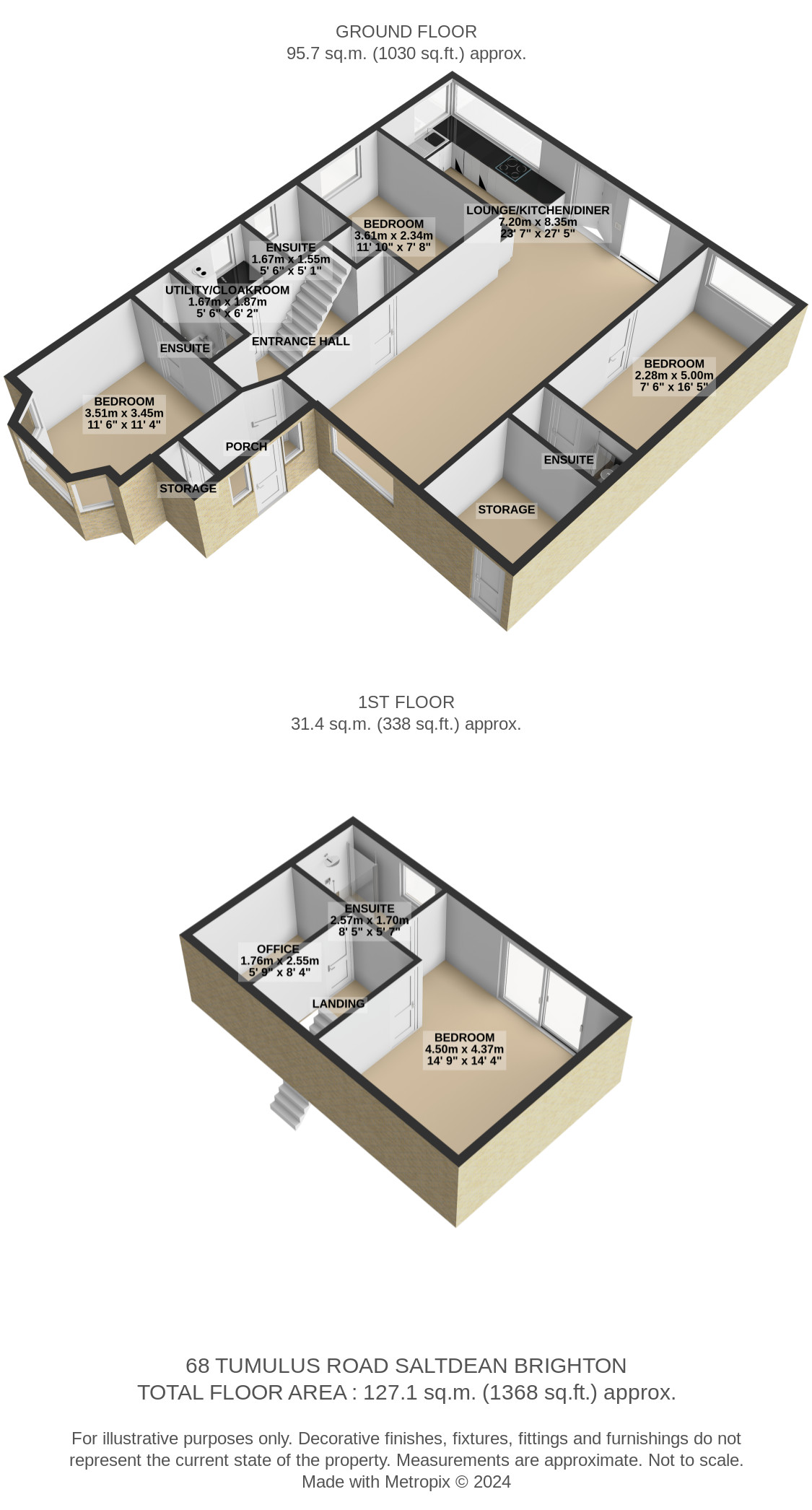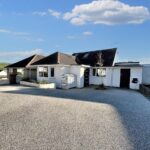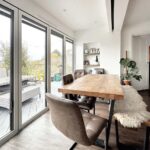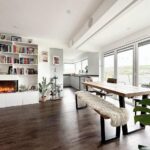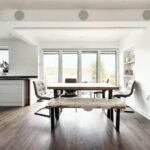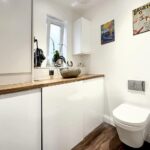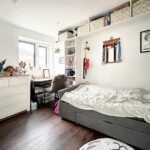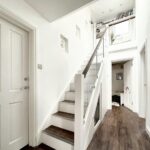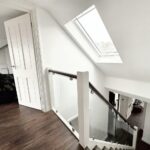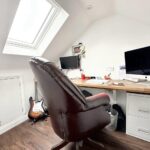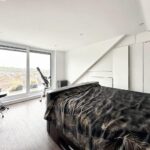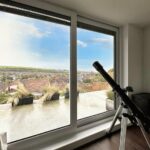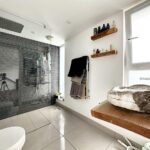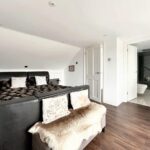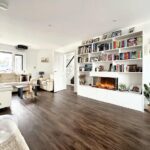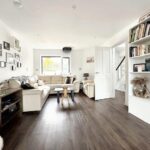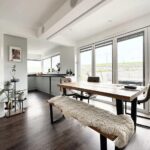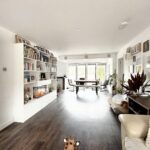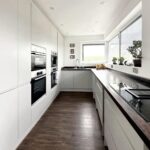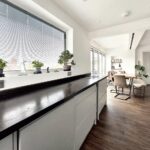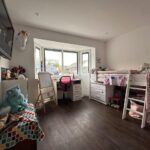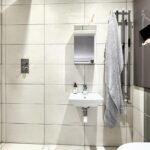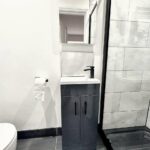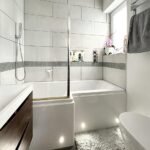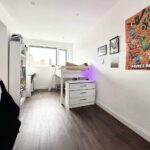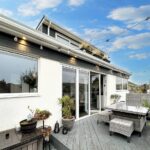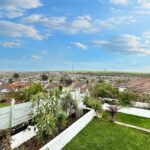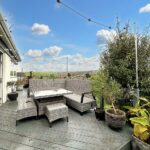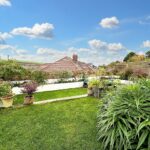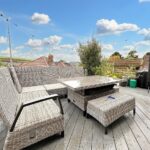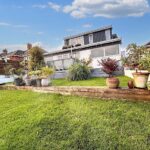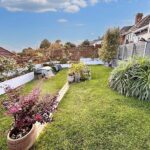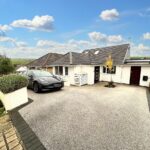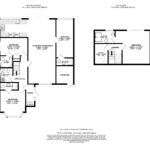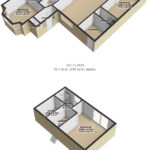Features
Lovely open living room/dining room/kitchen
En-suite shower/bathrooms to 3 bedrooms
Bi-fold doors to the rear garden
EPC - C
Full Description
A spacious and very well presented 4/5 Bedroom detached chalet bungalow which has been the subject of considerable improvement and extension by the present owners who have created a bright, spacious and modern home that offers flexible accommodation with each bedroom having its own en-suite. The rear was extended and made open plan which created a lovely open living room/dining room/kitchen with bi-fold doors to the rear garden and views over open downland.
The property has a useful entrance porch with a door to the main hallway. The hall is a bright welcoming space and has a staircase with glass balustrade to a feature first floor galleried landing. The property has a karndean style flooring with underfloor heating throughout. The lounge/dining room is a lovely size being 27’ in length and having windows overlooking both the front and rear gardens. The lounge area has a feature fireplace with a modern electric real flame effect fire set into a bookcase with additional storage below. The dining area is to the rear of the room and has space for a large dining table overlooking the rear garden with bi-fold doors with built-in blinds. The Lounge and dining areas have built in speakers. The dining room then opens up into a modern kitchen fitted with a range of modern grey handless units on three walls. One wall has a floor to ceiling bank of units with an integrated fridge and freezer. Matching twin ovens, a combination oven/microwave and a built in coffee machine and dishwasher. The kitchen sink has a mixer tap with boiling and sparking water on demand. The kitchen then has a range of deep soft close drawers, all under a quality solid wood worktop and a built in wine cooler. There are some lovely countryside views from an ‘L’ shaped wide window with integral blinds.
On the ground floor are 3 double bedrooms each having their own en-suite shower/bathrooms that are both modern and fully tiled. There is a also a very useful ground floor WC/utility room.
A modern staircase with a glass balustrade leads to a galleried landing. The main bedroom has a wide range of fitted cupboards and sliding patio doors with lovely views over downland. A door leads to a spacious en-suite shower room with a walk in wet area, feature wash basin and low level WC. Also on the first floor is a 5th bedroom/study.
Outside, the property has again had a lot of work and has been newly rendered, has a new grey roof and has an attractive resin driveway with parking for 3 cars and two electric charge points. A door leads to a useful storage room. There is a white rendered boundary wall with planting boxes and newly planted ornamental trees. Side access to the rear garden. The rear garden has again been completely redesigned and landscaped. There is a raised decked area with an attractive grey deck with space for garden furniture and a bbq etc. There is a level lawn with attractive white rendered walls with plantation areas with newly established plants and shrubs, dedicated vegetable area.
The property is situated in a good residential location surrounded by countryside, yet near shops and bus services which proved frequent and easy access to Brighton City Centre. The local primary school is a 5 minute walk as are a further range of shops and Café’s. The newly restored Saltdean Lido swimming pool complex with its new Library, Gym, Café and Restaurant is about half a mile away, as is the main A259 and access to the beach.
ENTRANCE PORCH 7’7” x 4’ (2.34m x 1.21m)
HALLWAY 14’4” x 6’ (4.38m x 1.82m)
CLOAKROOM/UTILITY ROOM 6’3” x 5’5” (1.92m x 1.67m)
LOUNGE/DINING ROOM 27’ x 11’3” (8.22m x 3.44m)
KITCHEN 12’5” x 7’10” (3.81m x 2.16m)
BEDROOM 2 11’6” x 10’4” (3.53m x 3.16m)
EN-SUITE SHOWER ROOM
BEDROOM 3 11’9” x 7’8” (3.62m x 2.37m)
EN-SUITE BATHROOM 5’6” x 5’3” (1.70m x 1.61m)
BEDROOM 4 16’5” x 10’6” (5.02m x 3.23m)
EN-SUITE SHOWER ROOM
FIRST FLOOR
BEDROOM 1 14’9” x 11’2” (4.54m x 3.41m)
EN-SUITE SHOWER ROOM 8’5” x 5’8” (2.59m x 1.76m)
BEDROOM 5/STUDY 8’3” x 5’10” (2.52m x 1.55m)
GARDENS
Council tax band: C
These particulars are prepared diligently and all reasonable steps are taken to ensure their accuracy. Neither the company or a seller will however be under any liability to any purchaser or prospective purchaser in respect of them. The description, Dimensions and all other information is believed to be correct, but their accuracy is no way guaranteed. The services have not been tested.
Any floor plans shown are for identification purposes only and are not to scale
Directors: Paul Carruthers Stephen Luck

