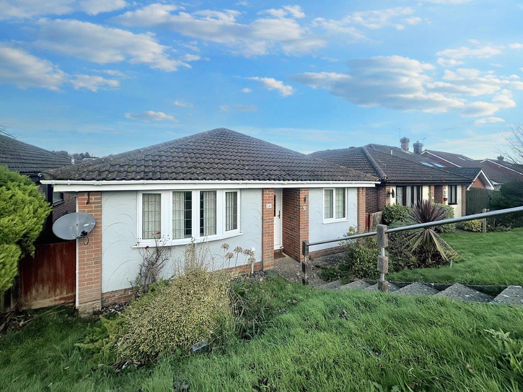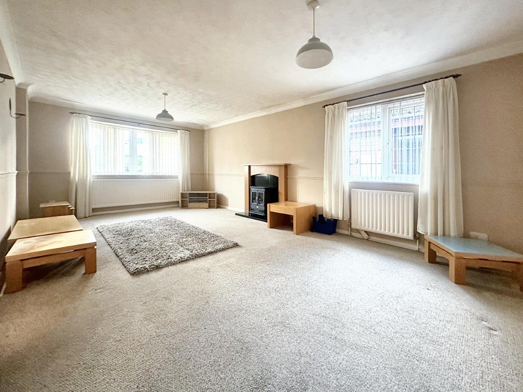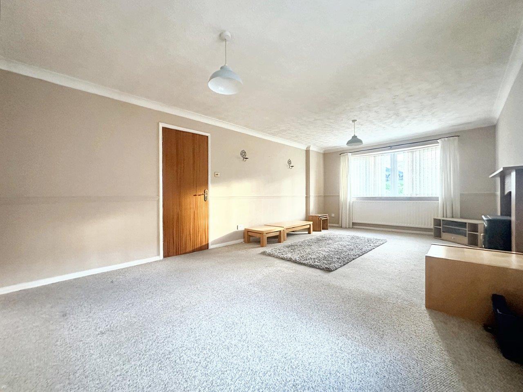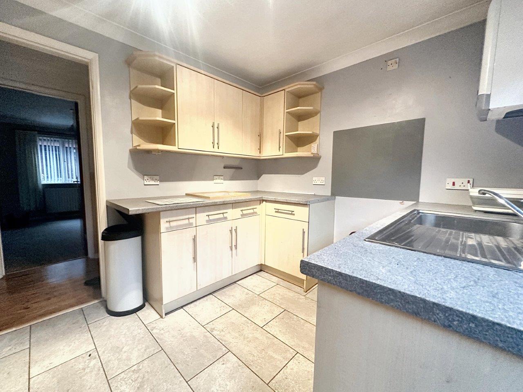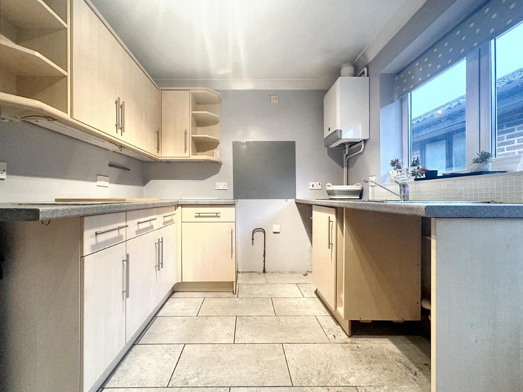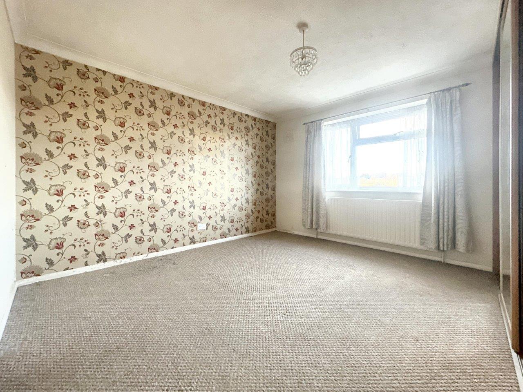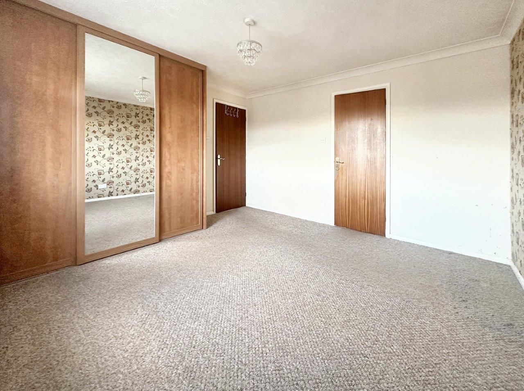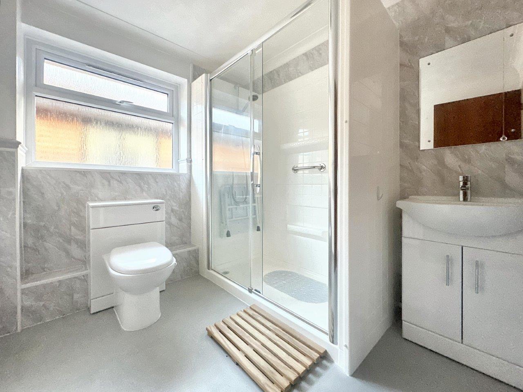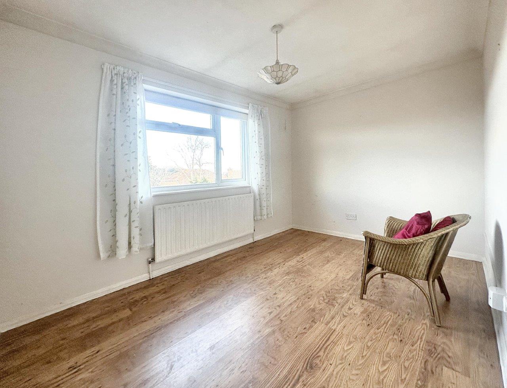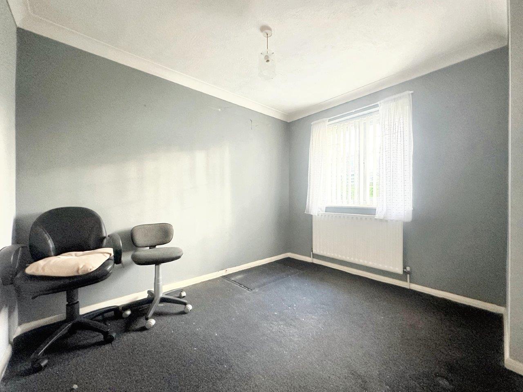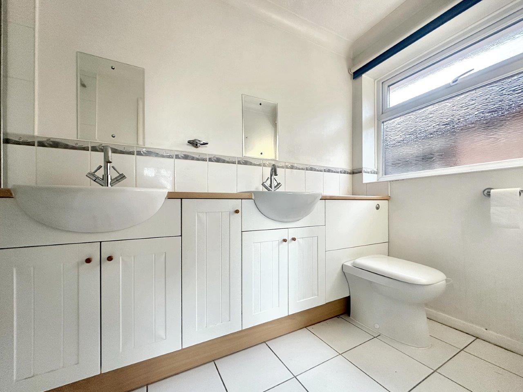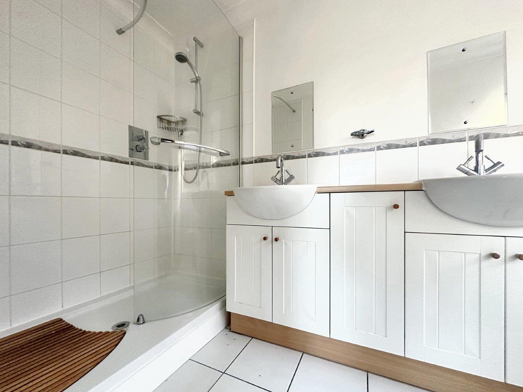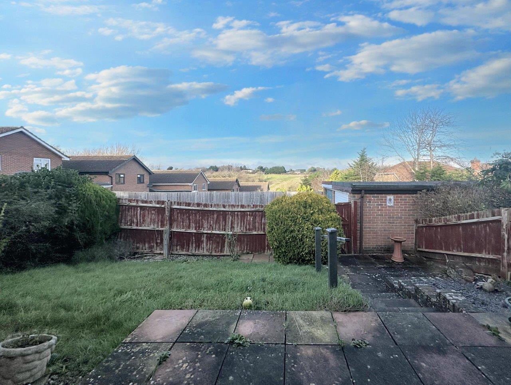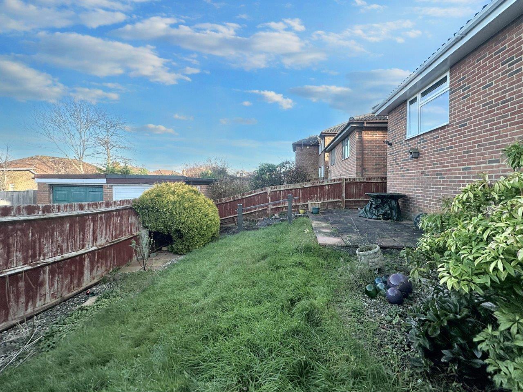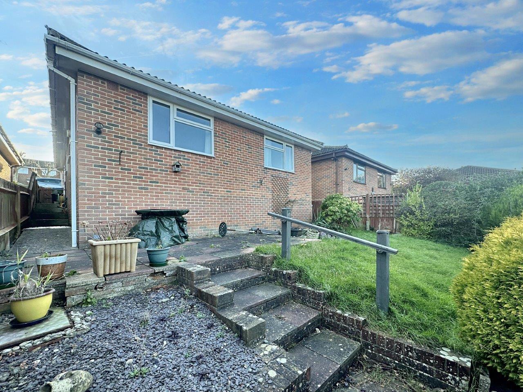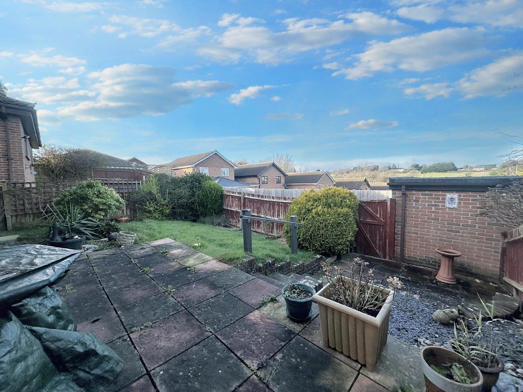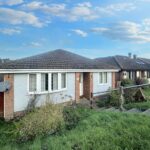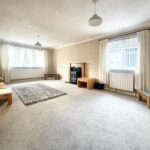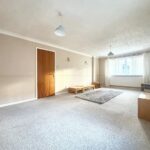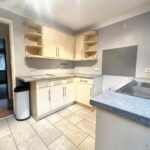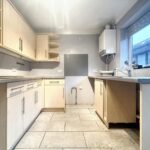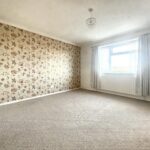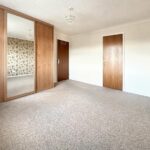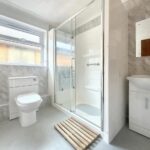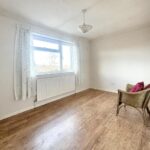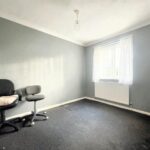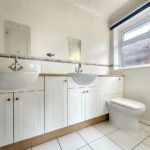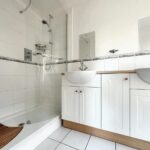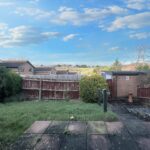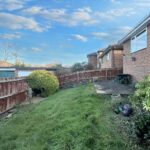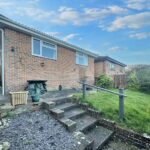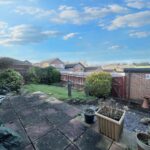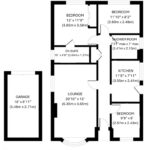Features
Large living room boasting a south-facing bay window
En-suite
Close to shops and buses
EPC - C
Full Description
Welcome to this charming 3-bedroom detached bungalow that's the perfect mix of cosy and spacious. The highlight? A large living room boasting a south-facing bay window that floods the room with natural light, creating a warm and inviting atmosphere. The kitchen is a practical space with room for all your appliances and a convenient door leading to the side of the bungalow.
One of the bedrooms features an en-suite, while a family shower room ensures everyone's needs are met. Storage won't be an issue with a double cupboard in the hallway. Step outside to find a rear
garden, complete with steps leading down to a gate for access to the garage, which has power and light ideal for DIY projects or extra storage needs.
Conveniently located near local shops, bus services, and picturesque fields, this bungalow offers a comfortable lifestyle in a desirable area. Don't miss out on the opportunity to make this lovely property your new home!
ENTRANCE HALL
LOUNGE 20’10” x 12’ (6.35m x 3.65m)
KITCHEN 11’8” x 7’11” (3.55m x 2.41m)
BEDROOM 1 12’ x 11’9” (3.65m x 3.58m)
EN-SUITE 10’ x 4’6” (3.04m x 1.37m)
BEDROOM 2 11’10” x 8’2” (3.60m x 2.48m)
BEDROOM 3 9’9” x 8’ (2.97m x 2.43m)
SHOWER ROOM/WC 7’11” max x 7’ max (2.41m x 2.13m)
FRONT GARDEN
GARAGE 18’ max x 8’11” max (internal measurements) (5.48m x 2.71m)
REAR GARDEN
Council tax band: D
These particulars are prepared diligently and all reasonable steps are taken to ensure their accuracy. Neither the company or a seller will however be under any liability to any purchaser or prospective purchaser in respect of them. The description, Dimensions and all other information is believed to be correct, but their accuracy is no way guaranteed. The services have not been tested.
Any floor plans shown are for identification purposes only and are not to scale Directors: Paul Carruthers Stephen Luck

