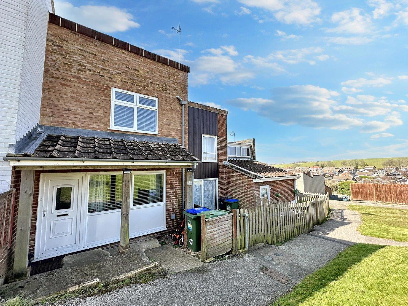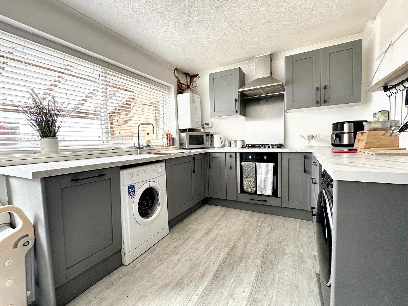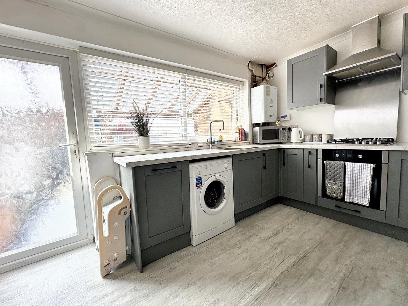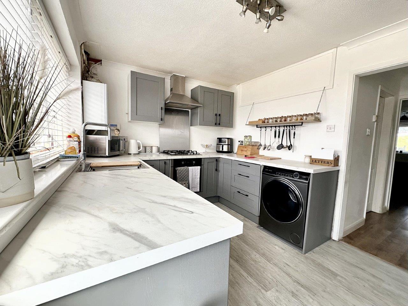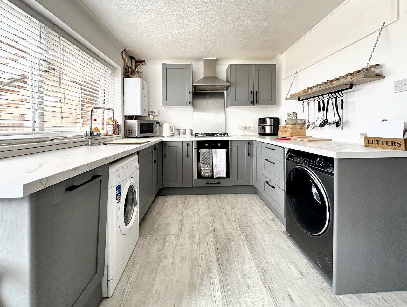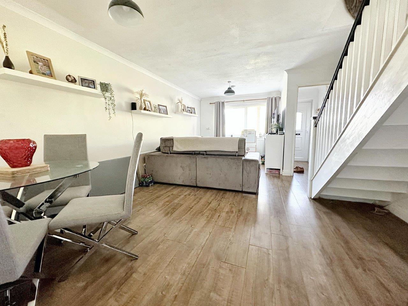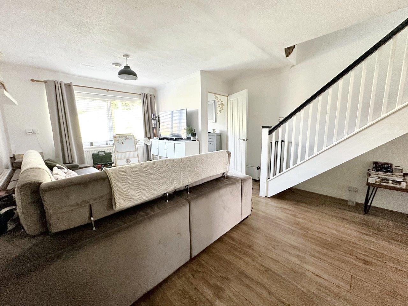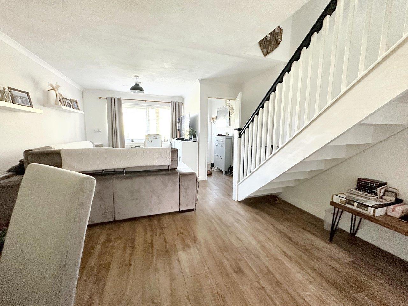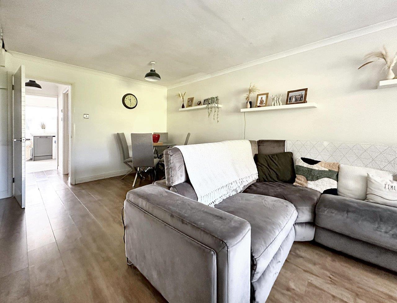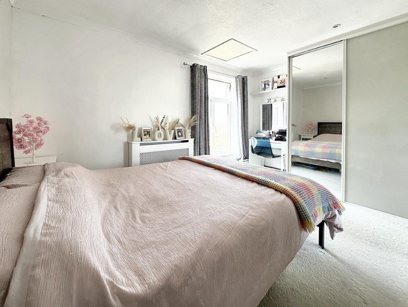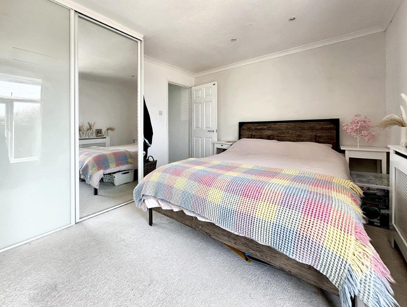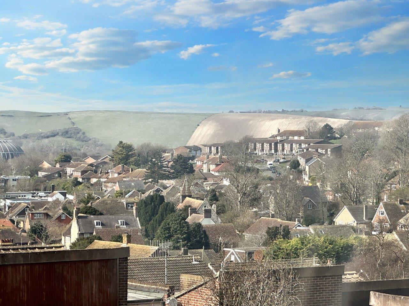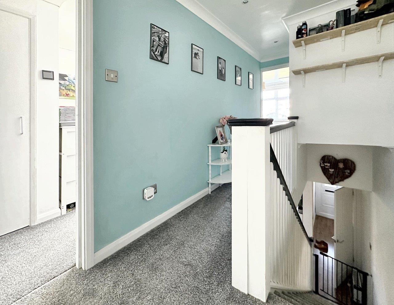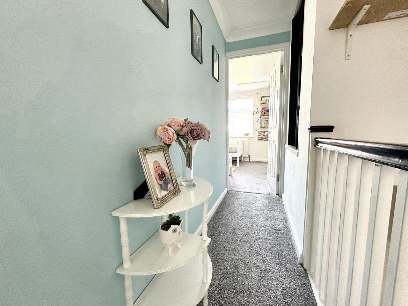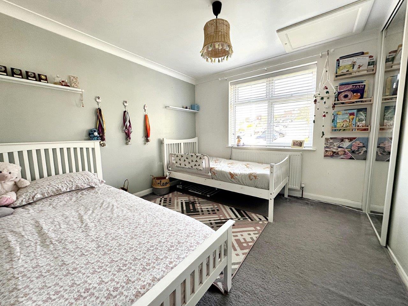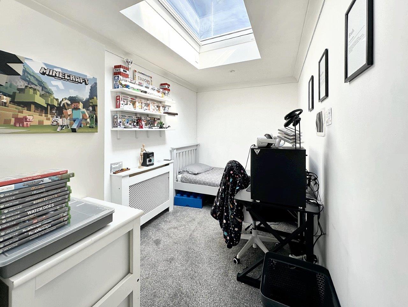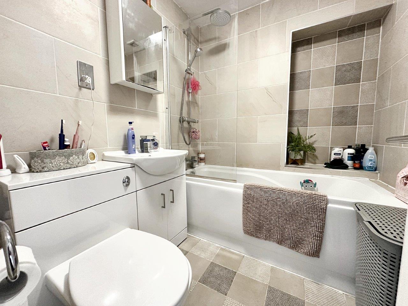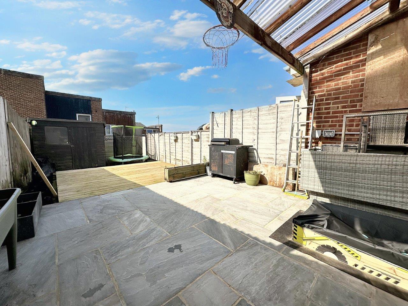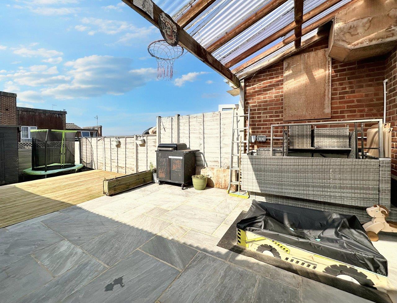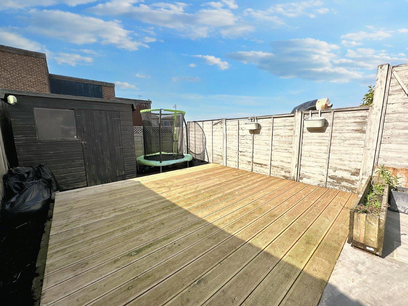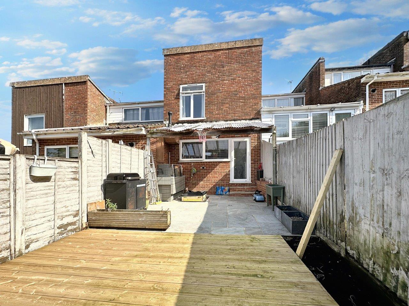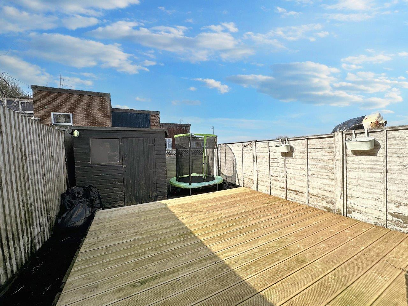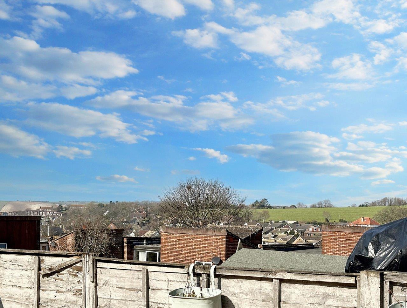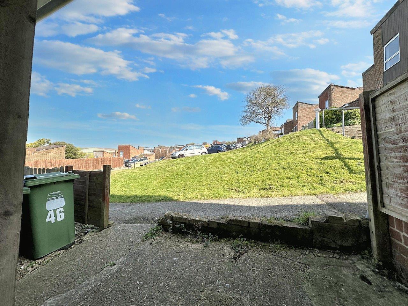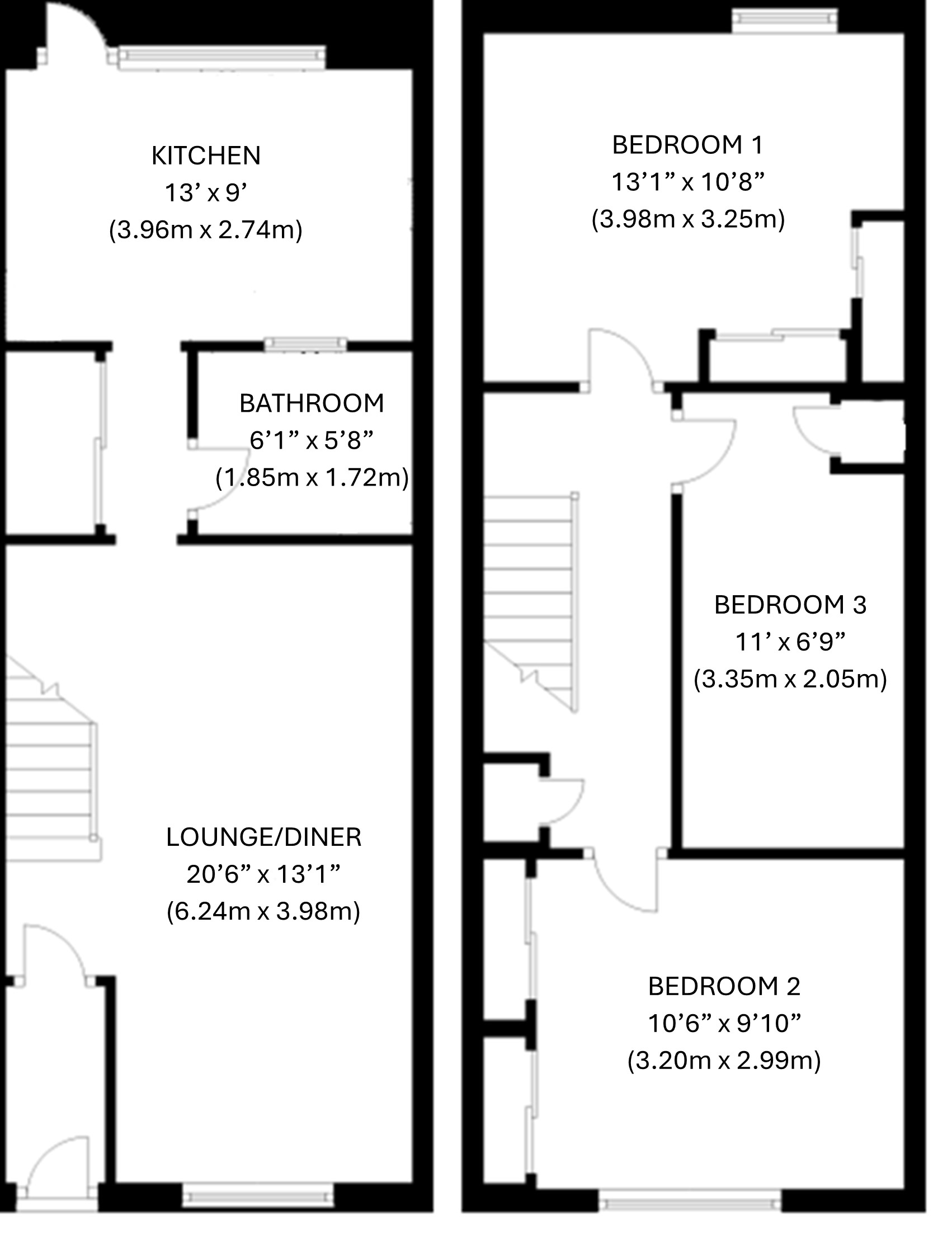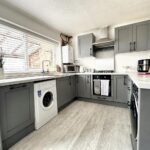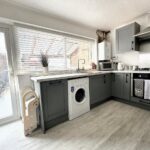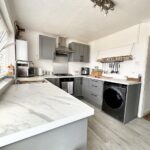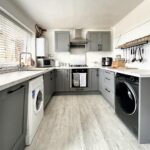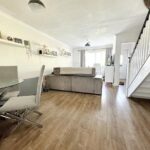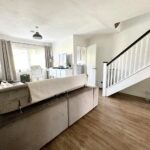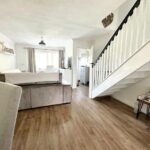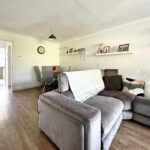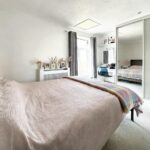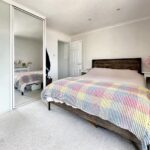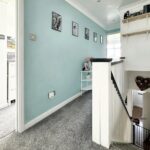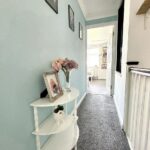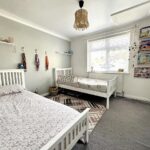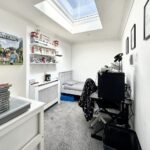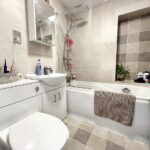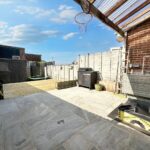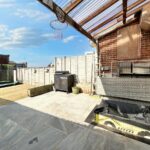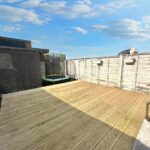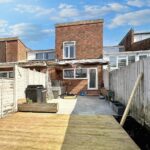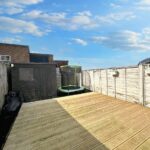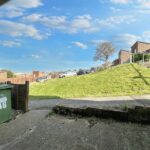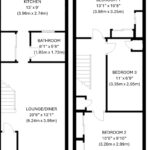Features
3 Bedroom Terraced House
Spacious Lounge/Dining Room
West Facing Rear Garden
Close to Local Shops
EPC - D
Full Description
Introducing this charming terraced house situated in the sought-after locale of Denton, offering a blend of modern amenities and a convenient location.
Upon entering the property, you are greeted by a spacious lounge/dining room with a window overlooking the front garden. From the lounge is an inner hall with a useful large cupboard and the bathroom opposite. The bathroom is modern and fully tiled. The Kitchen is a particular feature of the house having been refitted with a modern light grey shaker design with a range of base cupboards and drawers with matching wall cupboards. The kitchen units are finished with an attractive white marble effect working surface. The room is very bright having a large window and door overlooking the rear garden.
On the first floor, the three bedrooms offer versatility, with two of them offering nice views. Bedrooms 1 and 2 also have built in wardrobes. The orientation of the bedrooms maximises the natural light.
For added comfort, the house is equipped with modern gas heating, ensuring warmth and efficiency during the colder months. The West facing garden presents a serene outdoor space with a patio and a decked area, perfect for soaking up the sun. The garden also has views over Newhaven towards the downs.
The house is situated in a close and is a short walk from local shops and also the primary school.
The property has been improved and well maintained by the present owners and would make a great first home or investment. No chain.
ENTRANCE HALL 7’ x 3’2” (2.13m x 1.00m)
LOUNGE/DINING ROOM 20’6” x 13’1” (6.27m x 3.99m)
INNER HALL
KITCHEN 13’ x 9’ (3.96m x 2.74m)
FIRST FLOOR LANDING
BEDROOM 1 13’1” x 10’8” (3.99m x 3.29m)
BEDROOM 2 10’6” x 9’10” (3.23m x 2.77m)
BEDROOM 3 11’ x 6’9” (3.35m x 2.10m)
These particulars are prepared diligently and all reasonable steps are taken to ensure their accuracy. Neither the company or a seller will however be under any liability to any purchaser or prospective purchaser in respect of them. The description, Dimensions and all other information is believed to be correct, but their accuracy is no way guaranteed. The services have not been tested. Any floor plans shown are for identification purposes only and are not to scale Directors: Paul Carruthers Stephen Luck

