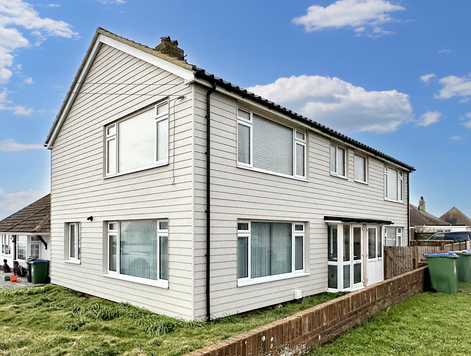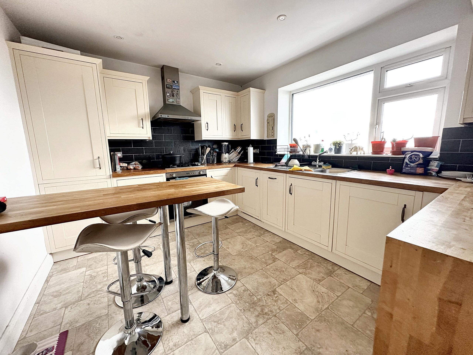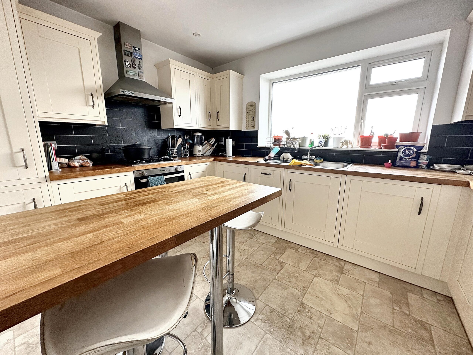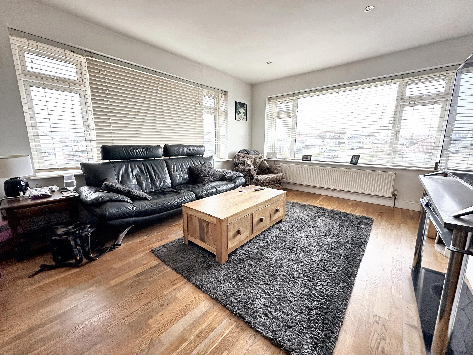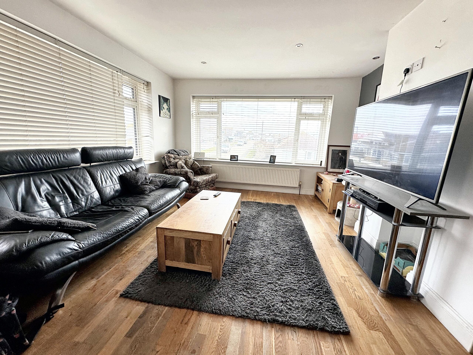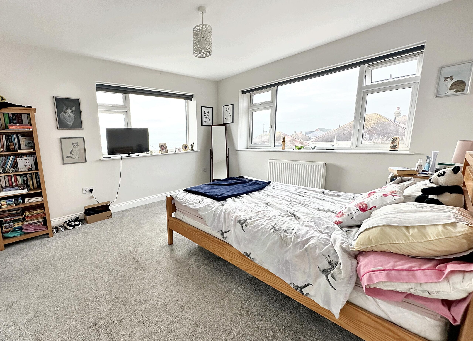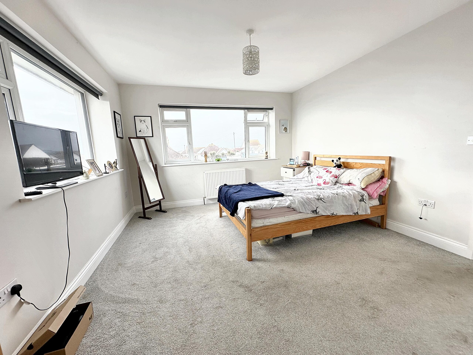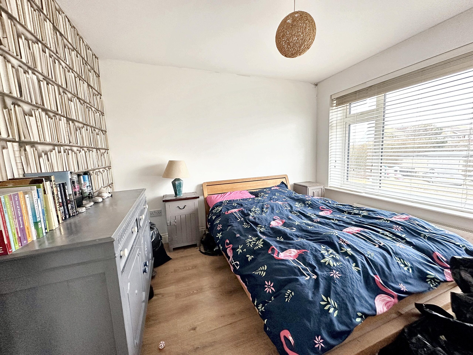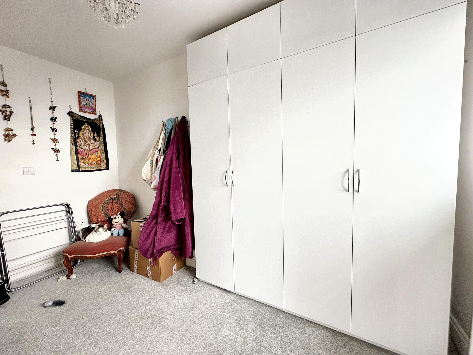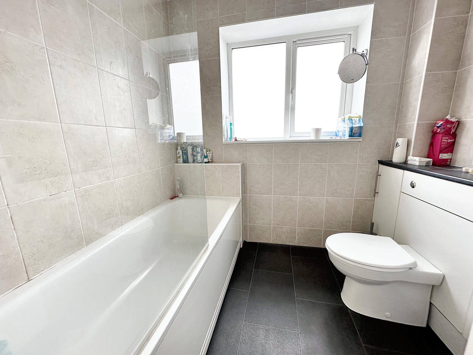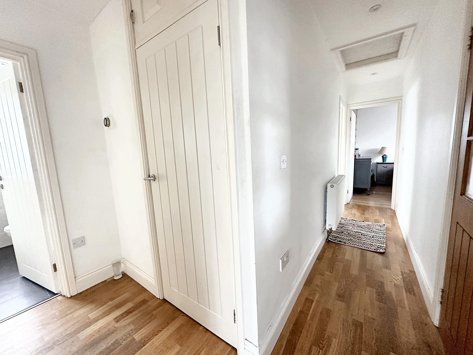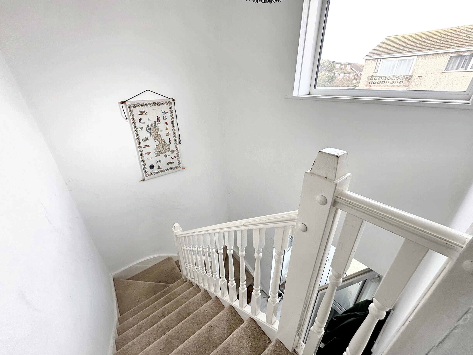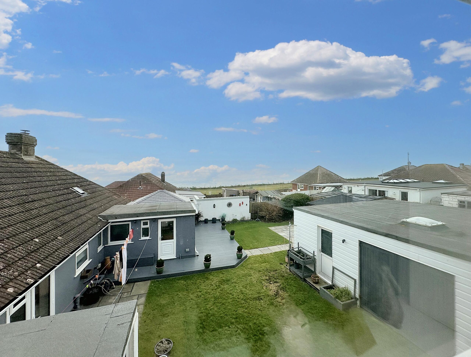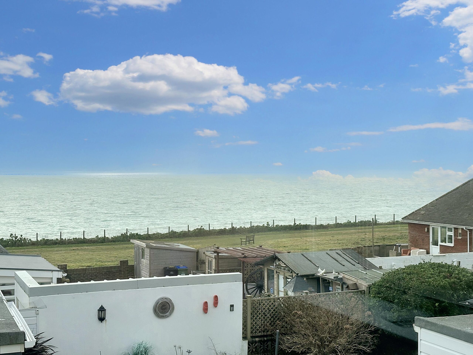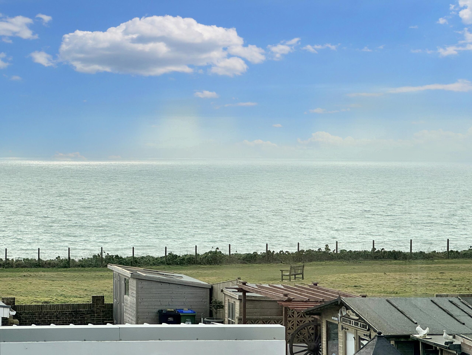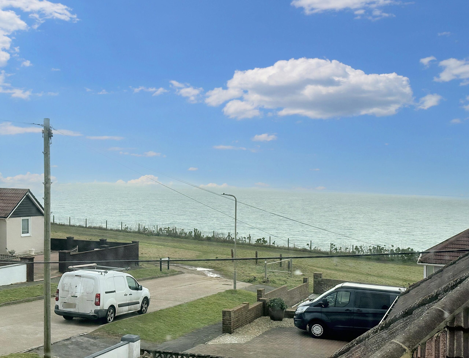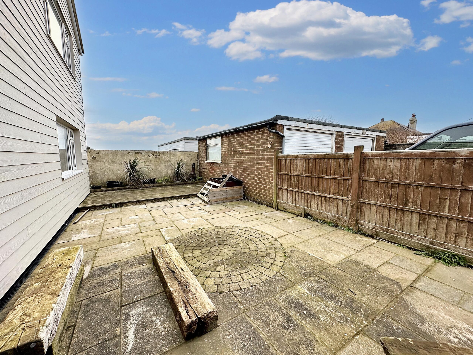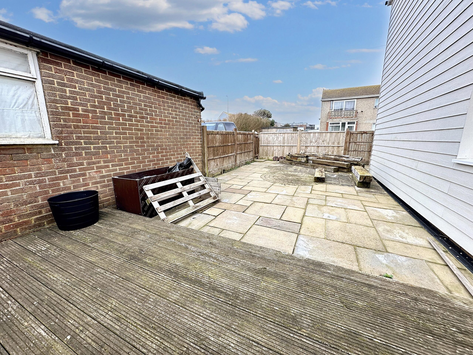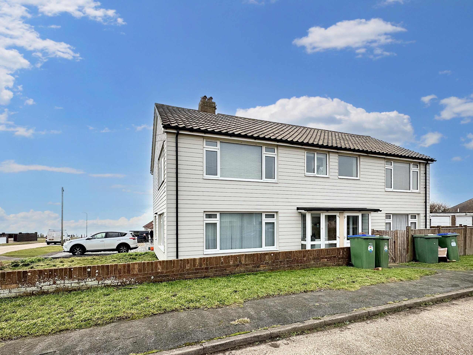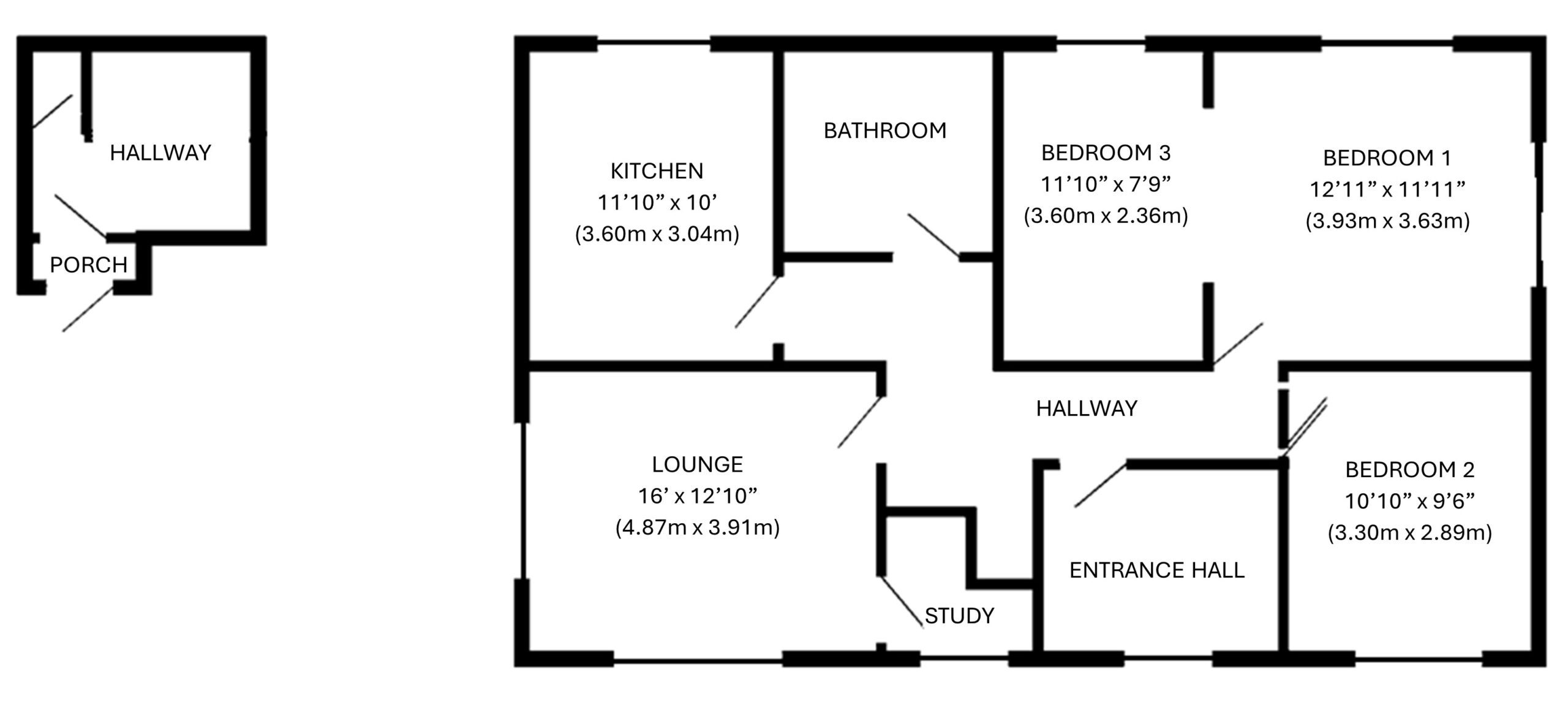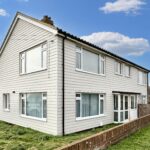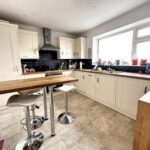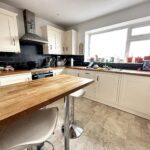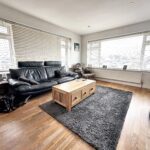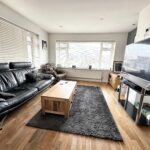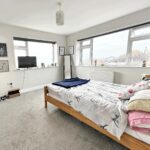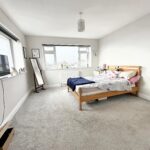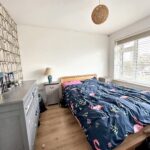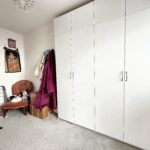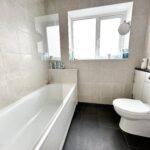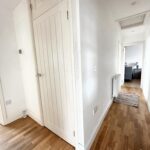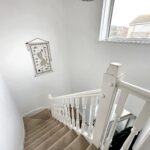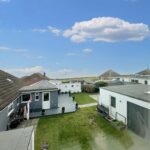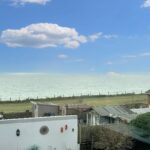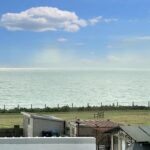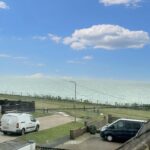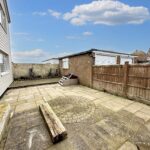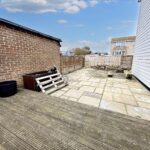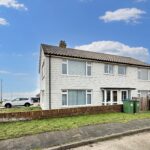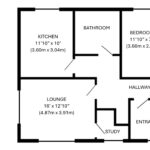Features
2/3 Bedroom Maisonette
Spacious Modern Kitchen/Breakfast Room
Sea Views
Private Garden & Garage
No Onward Chain
Triple Glazed Windows
EPC - C
Full Description
Rare gem by the seaside, spacious 2/3 bed maisonette with sea views. Modern kitchen, ample natural light, and dressing room. Private garden, garage, and driveway. Close to promenade and no chain.
Introducing this rare gem nestled within the tranquil seaside setting on the south side of the Coast Road, presenting a stunning and spacious 2/3 bedroom maisonette boasting direct sea views.
Upon entering the property, you are greeted by a spacious hallway with an understairs storage area. Stairs then rise to a first floor hallway. The bright south facing dual aspect lounge has wood flooring and offers breathtaking views to the sea.
There is a spacious modern kitchen/breakfast room with sea views. The kitchen is fitted with an extensive range of base cupboards and drawers with matching wall cupboards and a breakfast bar.
The property features generous double bedrooms complemented by ample natural light and views of the sea and surrounding neighbourhood. The master bedroom is currently configured to open up into a large dressing room which could easily be turned back into a third bedroom should someone wish.
Located on the coveted south side of the A259, this residence enjoys proximity to the promenade, perfect for leisurely strolls and invigorating cliff-top walks and convenient access to local amenities, schools, and public transportation providing easy access to Brighton City Centre. The A259 has an array of shops, pubs and restaurants.
Furthermore, the property includes a private garden, garage and driveway.
The property is offered for sale with no onward chain.
These particulars are prepared diligently and all reasonable steps are taken to ensure their accuracy. Neither the company or a seller will however be under any liability to any purchaser or prospective purchaser in respect of them. The description, Dimensions and all other information is believed to be correct, but their accuracy is no way guaranteed. The services have not been tested. Any floor plans shown are for identification purposes only and are not to scale Directors: Paul Carruthers Stephen Luck

