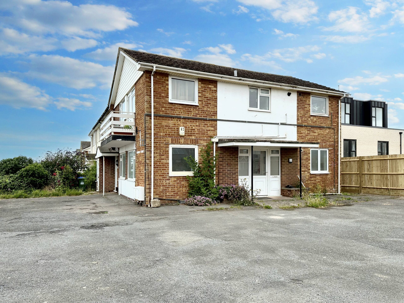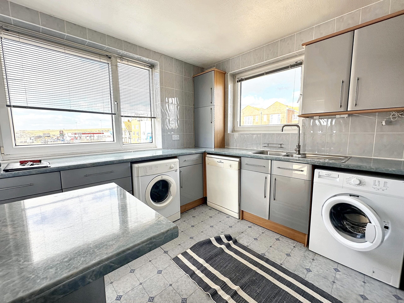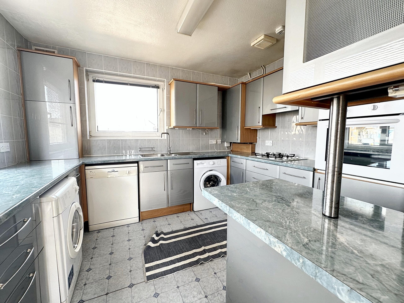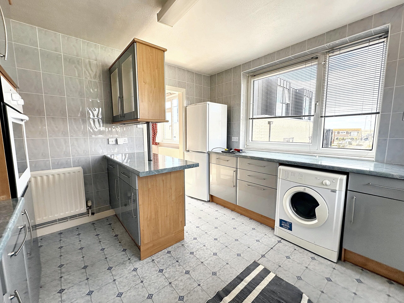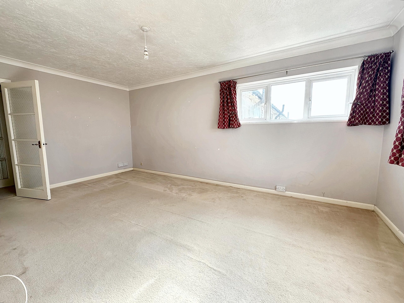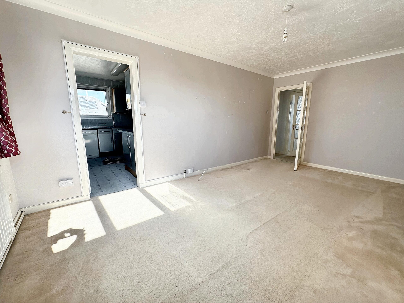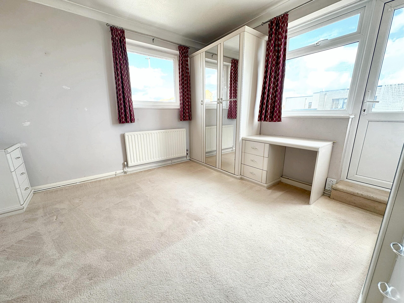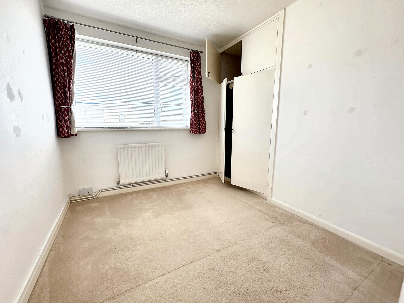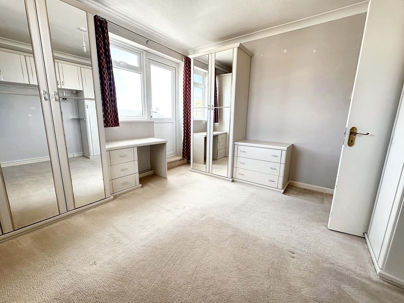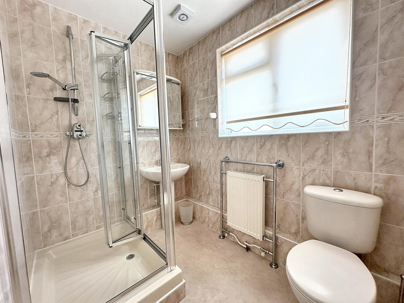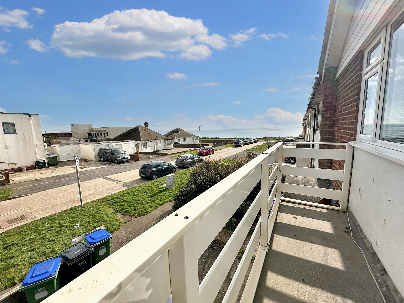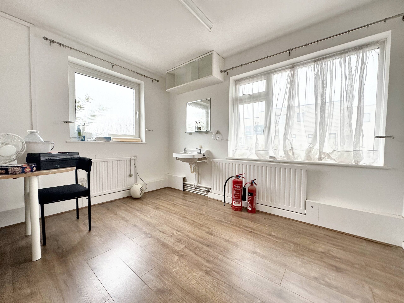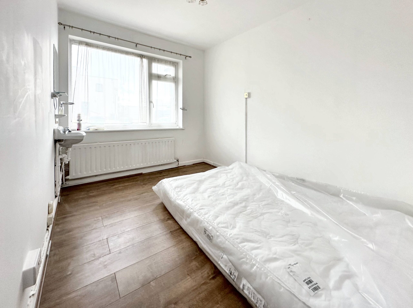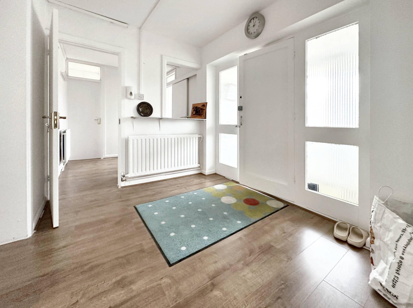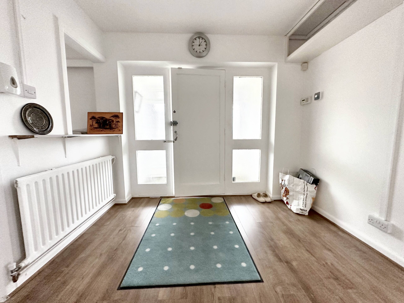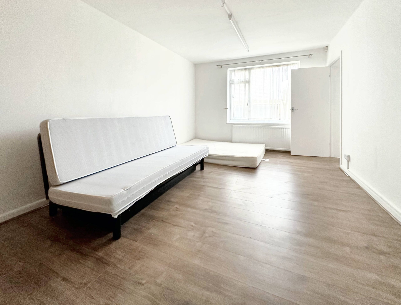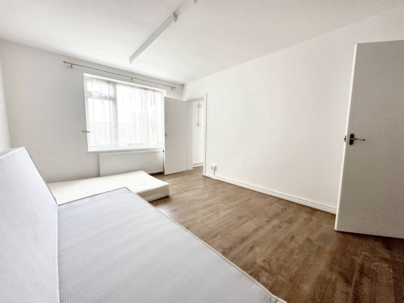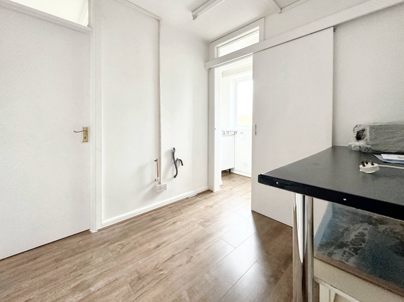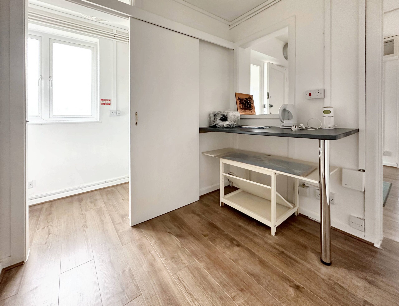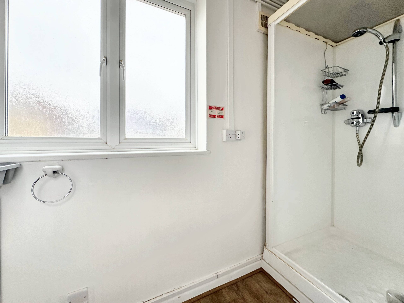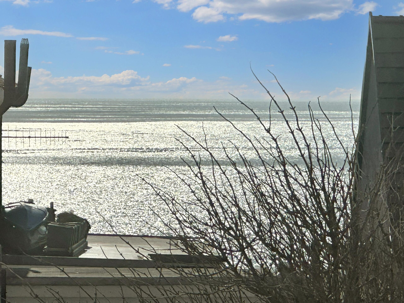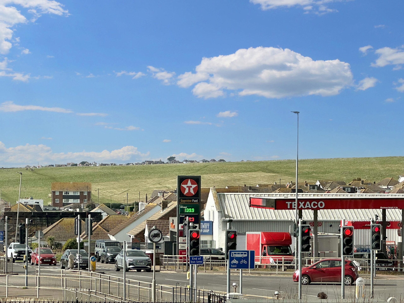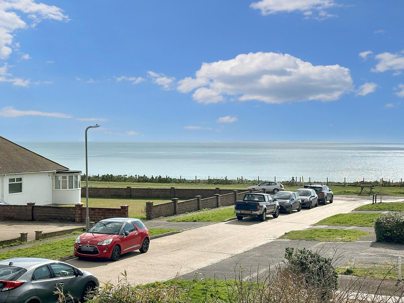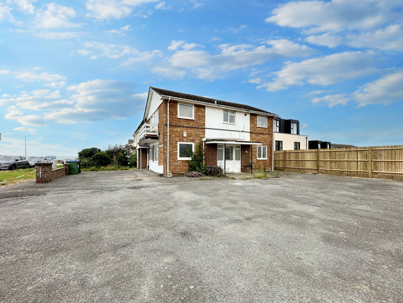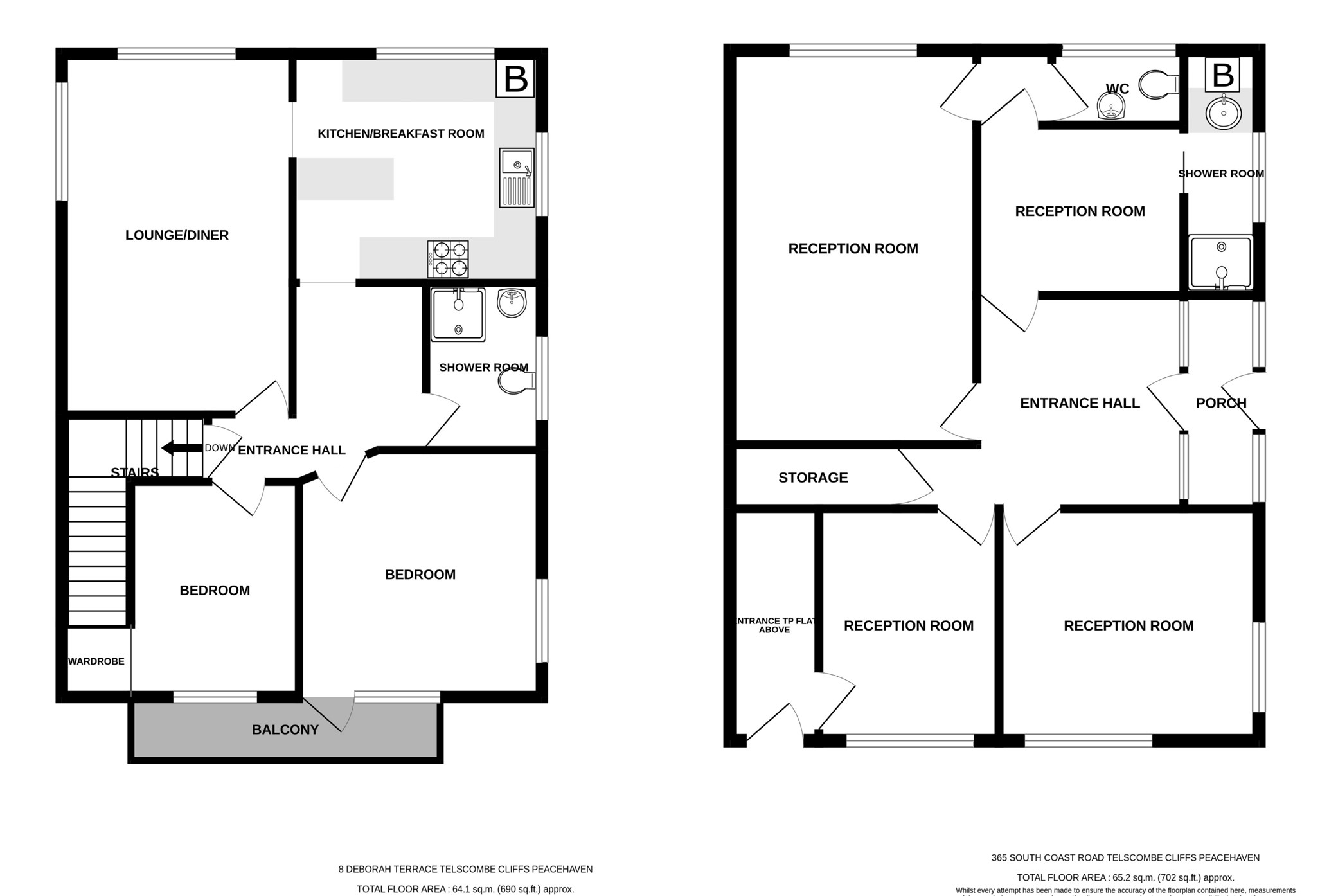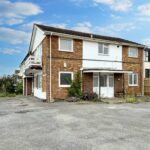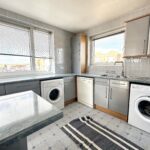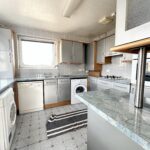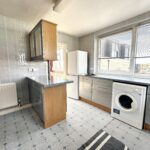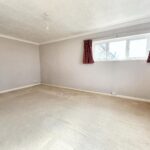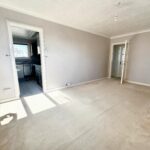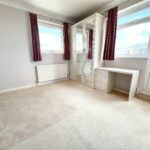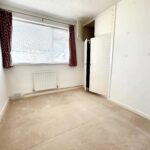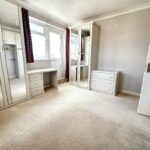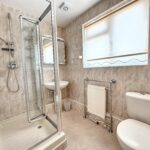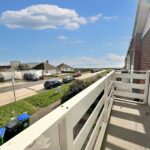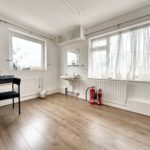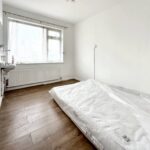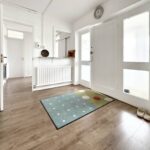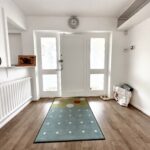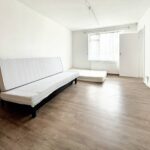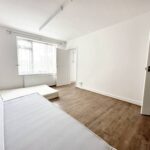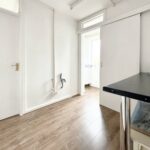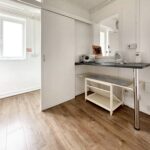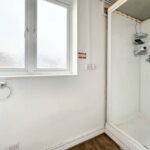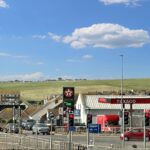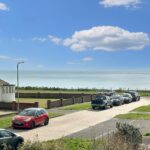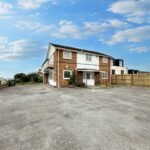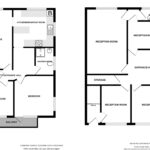Features
4 Bedroom Detached Freehold Building
Off street parking
No Onward Chain
EPC - C
Full Description
A unique opportunity to purchase a freehold property that currently consists of a very spacious 2 bedroom first floor flat and an equally spacious ground floor that has over recent years been used as commercial offices but originally formed the ground floor of the original house. The ground floor could also easily be converted to another flat or the entire building could be reverted back to a 3 or 4 bedroom house making the property extremely flexible, particularly as an investment.
The building sits on a corner plot and has a large parking area to the front. The building is currently identified as two units. The ground floor being 365 South Coast road with its own entrance and the first floor being 8 Deborah Terrace, again with its own entrance.
The current accommodation is as follows:
365 South Coast Road - Ground floor
ENTRANCE PORCH
SPACIOUS HALL 9'4" x 8' (2.84m x 2.43m)
ROOM 1 (FRONT LEFT) 11'5" x 10'3" (3.47m x 3.12m)
ROOM 2 (REAR LEFT) 10'3" x 7'10" (3.12m x 2.38m)
ROOM 3 (REAR RIGHT) 13'4" x 11'3" (4.06m x 3.42m)
ROOM 4 (FRONT RIGHT) 8' x 7'11" (2.43m x 5.46m)
x2 GROUND FLOOR WC'S
8 Deborah Terrace - First floor
ENTRANCE HALL
DUAL ASPECT LOUNGE WITH SUN BALCONY AND SEA VIEWS 17’5” x 11’ (5.22m x 3.35m)
MODERN KICTHEN/BREAKFAST ROOM 11’9” x 11’ (3.62m x 3.35m)
BEDROOM 1 11’8” x 11’6” (3.59m x 3.53m)
BEDROOM 2 10’1” x 8’ (3.07m x 2.43m)
SHOWER ROOM 8’ x 5’7” (2.43m x 1.73m)
These particulars are prepared diligently and all reasonable steps are taken to ensure their accuracy. Neither the company or a seller will however be under any liability to any purchaser or prospective purchaser in respect of them. The description, Dimensions and all other information is believed to be correct, but their accuracy is no way guaranteed. The services have not been tested. Any floor plans shown are for identification purposes only and are not to scale Directors: Paul Carruthers Stephen Luck

