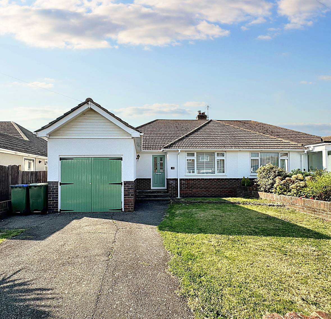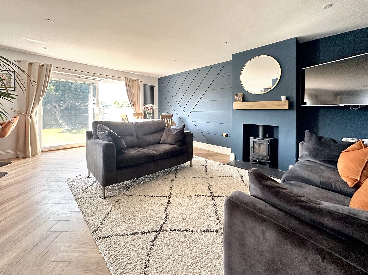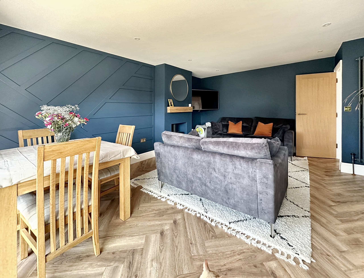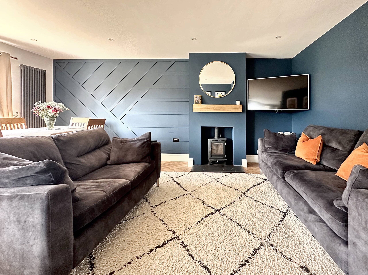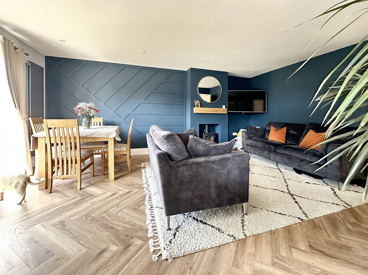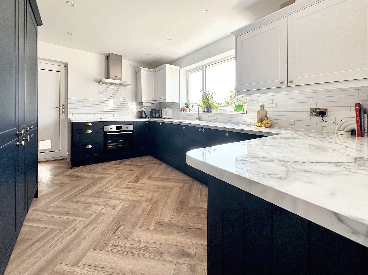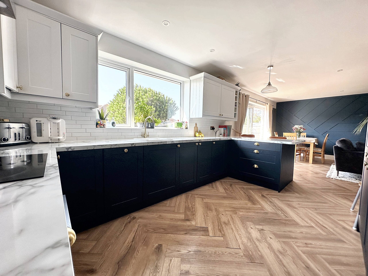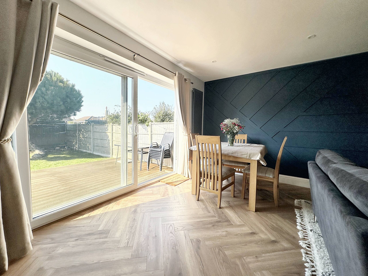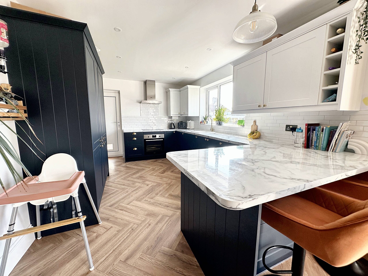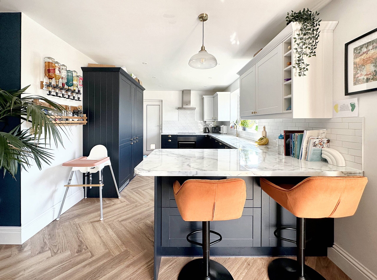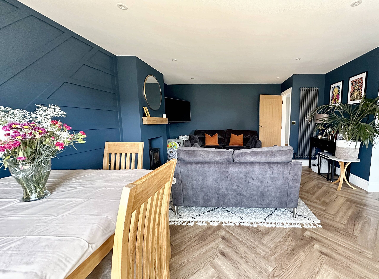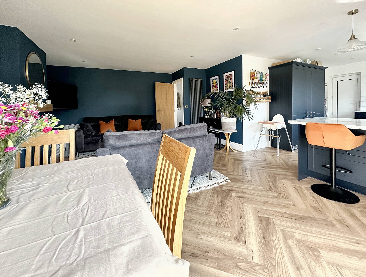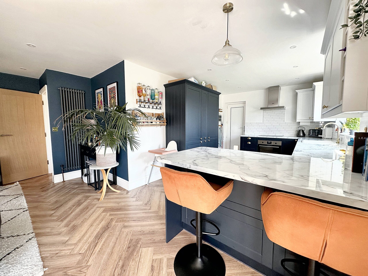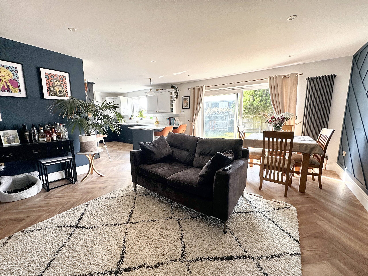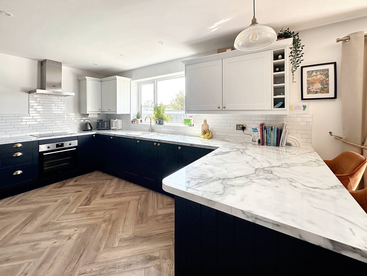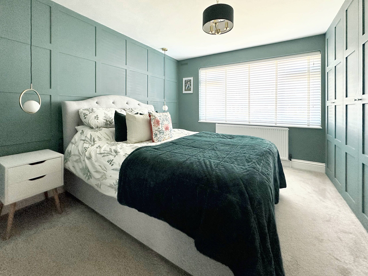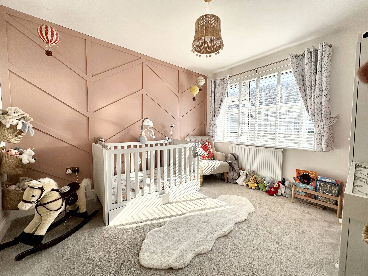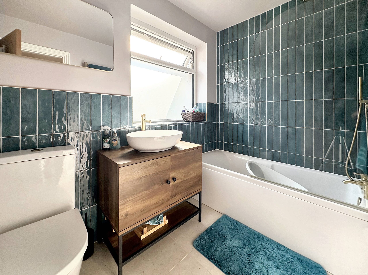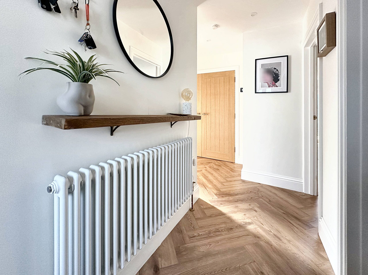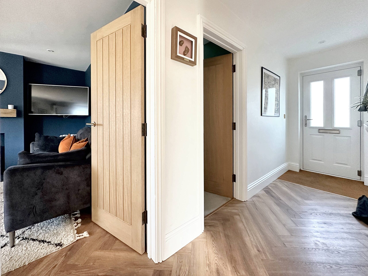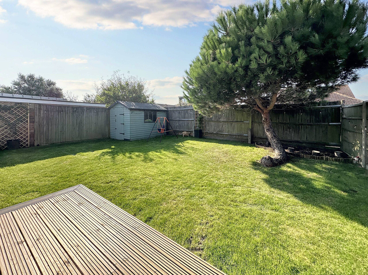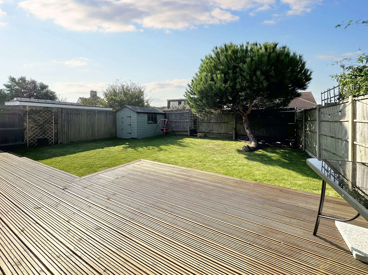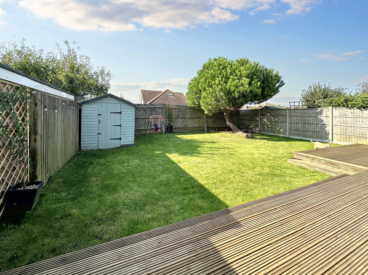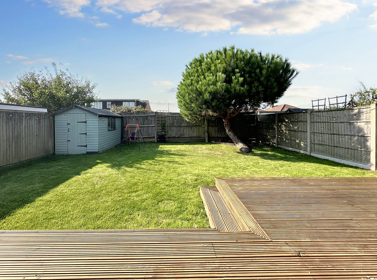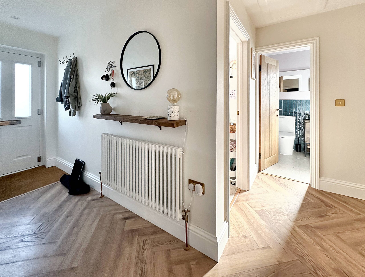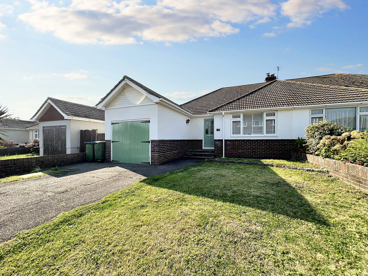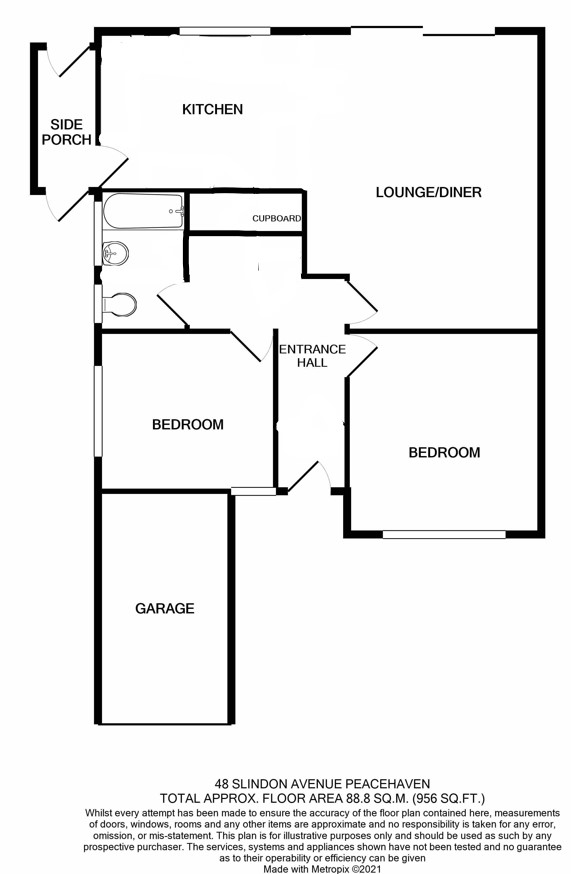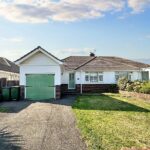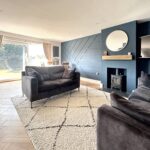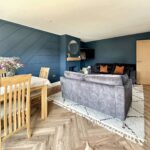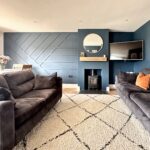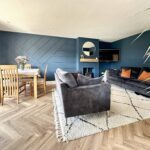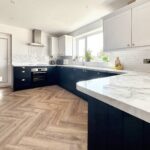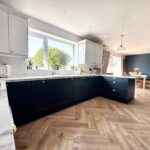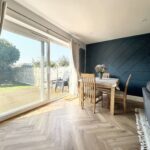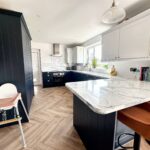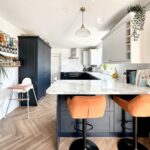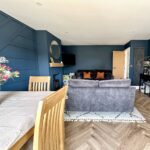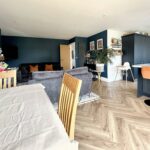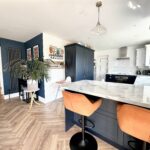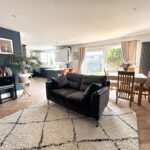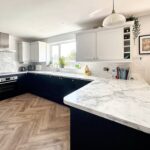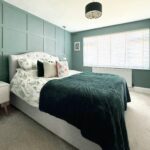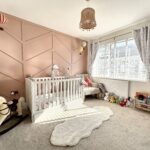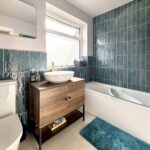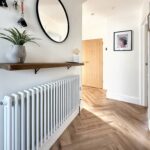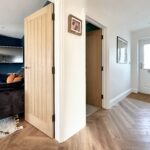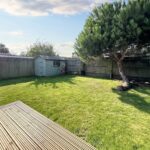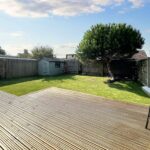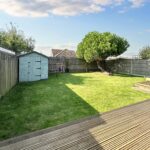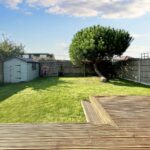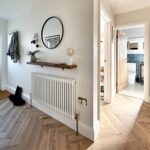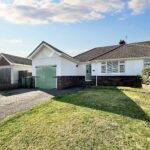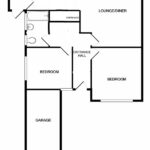Features
Feature open plan living room
Newly landscaped west facing rear garden
Spacious entrance hall
EPC - C
Full Description
A beautifully presented and spacious 2 bedroom semi detached bungalow that has been the subject of considerable improvement by the present owners who have created a bright, spacious and modern home with a feature open plan living room and Kitchen that open out onto a newly landscaped west facing rear garden. The property is situated in a quiet no through road just a few yards from the A259 Coast Road with its varied shops, cafes and restaurants and an excellent bus service providing easy access to Brighton City Centre, Newhaven, Seaford and Eastbourne.
The property has a spacious entrance hall with an attractive new herringbone effect floor and a large double utility cupboard with space and plumbing for a washing machine and tumble drier.
The living/dining room is at the rear of the bungalow and has sliding doors to the rear garden. The vendors have installed a log burner and a very attractive feature wall. A matching herringbone floor runs through the living area and into the kitchen. The kitchen has been completely redesigned and fitted with a modern dark blue shaker style kitchen with attractive white marble effect working surfaces which extends to a large breakfast bar with space for kitchen stools. The kitchen has an extensive range of base cupboards and drawers and has contrasting white wall cupboards. Built in appliances include a fridge/freezer, dishwasher, oven, hob and extractor fan. There is a side door to the rear garden and a large west facing window. The Living area and kitchen area have LED lighting.
The bungalow has 2 double bedrooms, both having attractive feature walls and the main bedroom has a range of hand built wardrobes in the same colour as the feature wall. The bedrooms have new carpets and fitted blinds. The bathroom has also be refitted and has a white bathroom suite with a paneled bath with shower over, a circular wash basin that sits on a wood cabinet with storage and a the a low level wc. The walls are part tiled and the floor is fully tiled.
Outside, the property has a wide frontage with a level lawn and driveway which leads to the garage. The garage has new doors and power and light. A side path leads to the west facing rear garden. The garden has been completely redesigned and is very neatly laid out with a level lawn, large decked area with plenty of space for a table and chairs, new fencing and a timber garden shed. The garden is very private and a nice size.
We would highly recommend an internal viewing to appreciate the space and finish of the bungalow.
ENTRANCE HALL
LIVING/DINING ROOM 18’3” x 14’7” (5.56m x 4.45m)
KITCHEN 14’8” x 9’10” (4.48m x 2.99m)
BEDROOM 1 12’6” x 12’ (3.82m x 3.66m)
BEDROOM 2 11’1” x 10’ (3.37m x 3.05m)
BATHROOM 8’3” x 5’6” (2.51m x 1.67m)
GARAGE
WEST FACING GARDEN
Council tax band: C
These particulars are prepared diligently and all reasonable steps are taken to ensure their accuracy. Neither the company or a seller will however be under any liability to any purchaser or prospective purchaser in respect of them. The description, Dimensions and all other information is believed to be correct, but their accuracy is no way guaranteed. The services have not been tested.
Any floor plans shown are for identification purposes only and are not to scale
Directors: Paul Carruthers Stephen Luck

