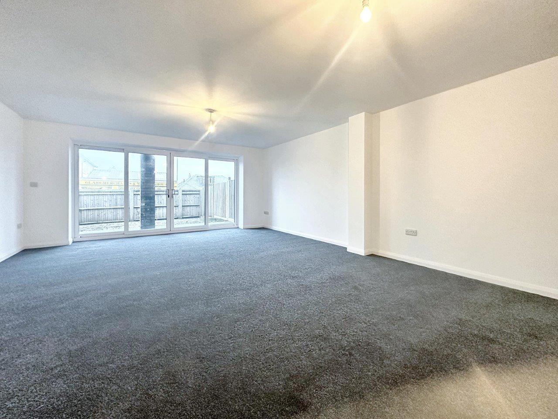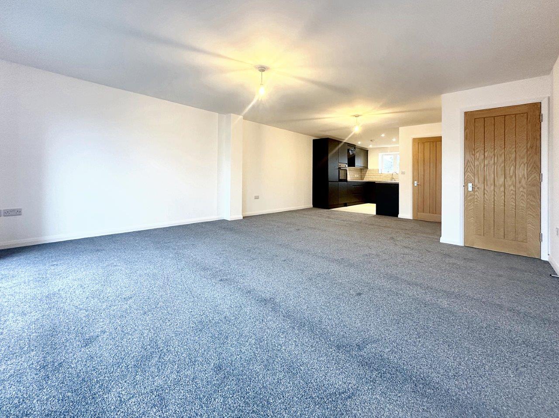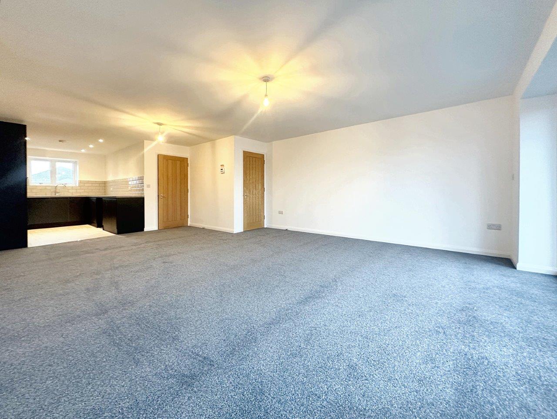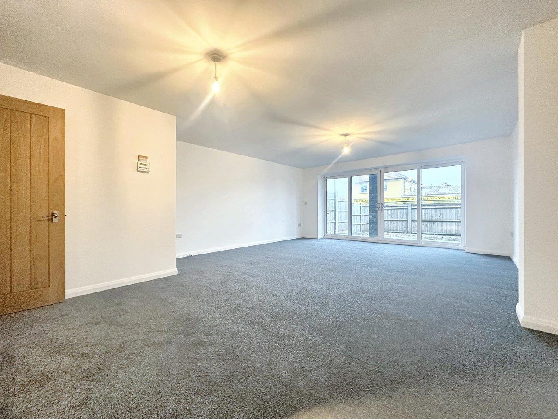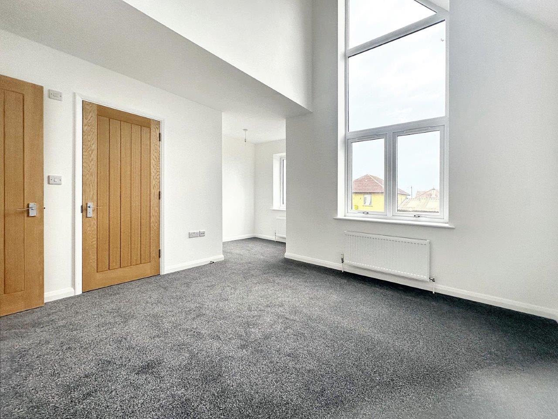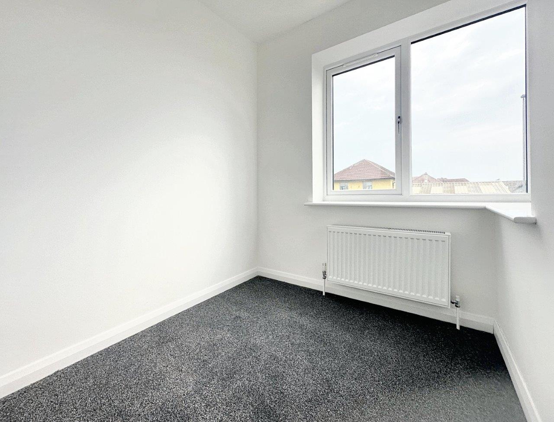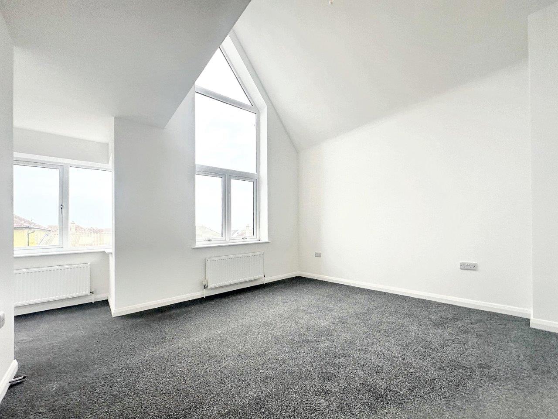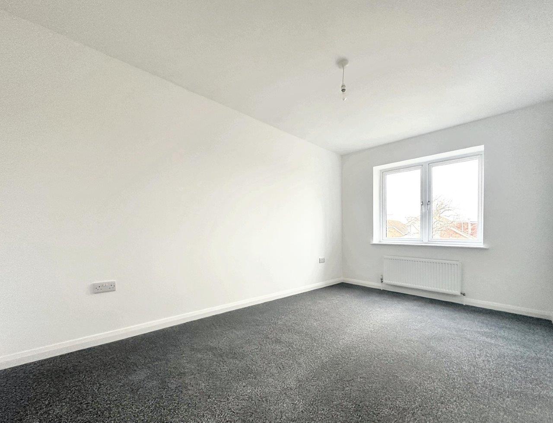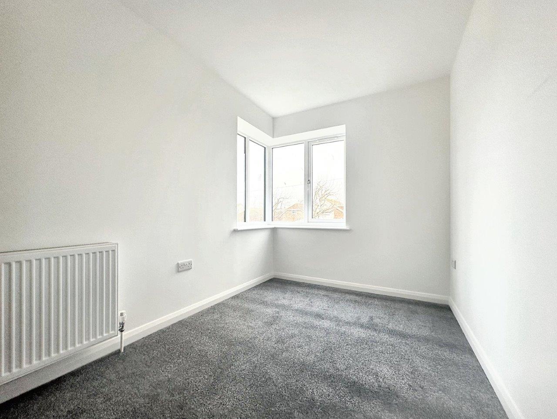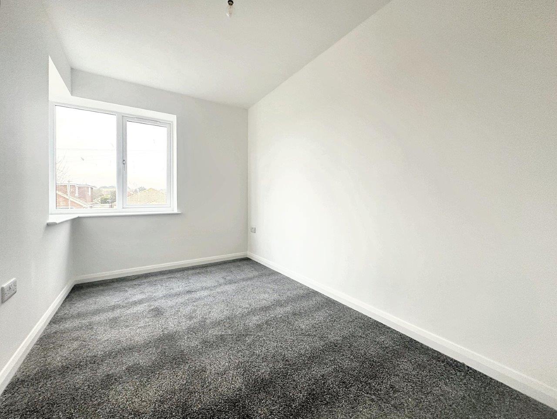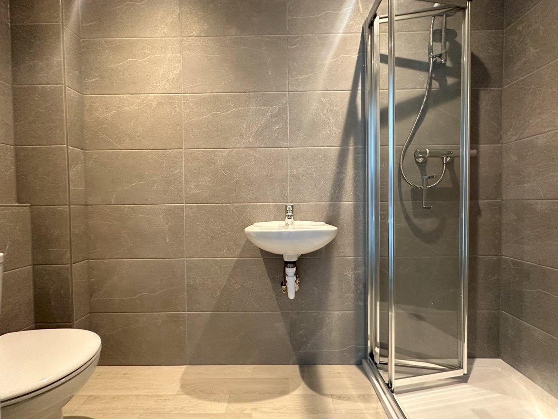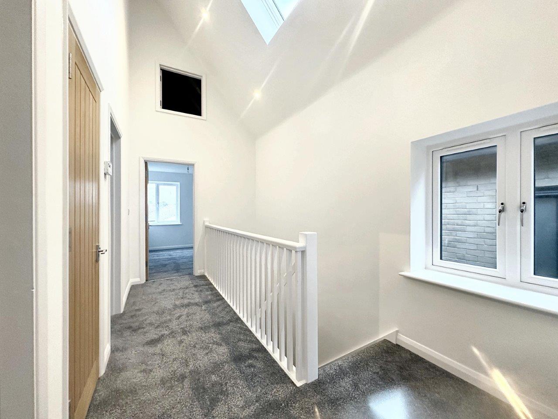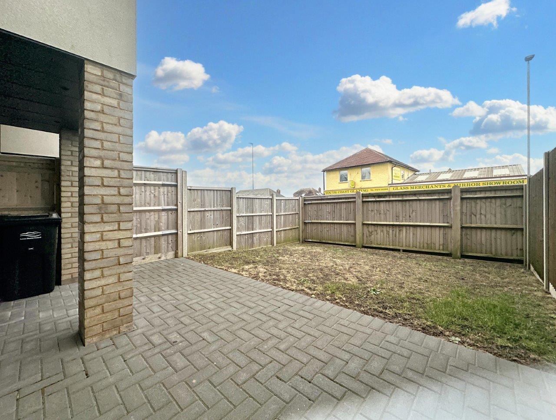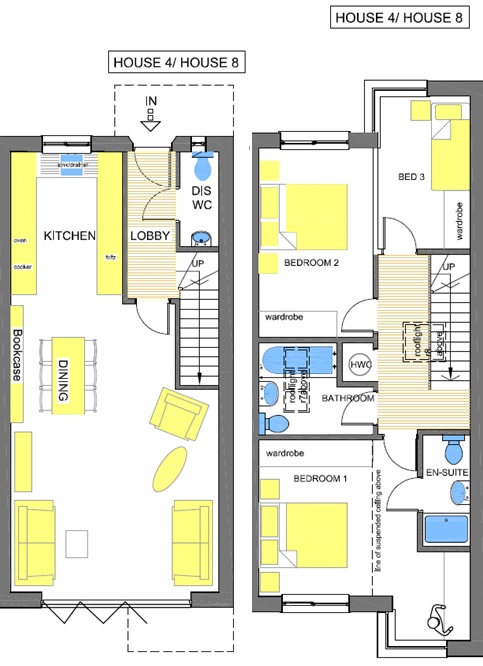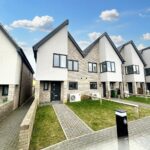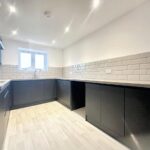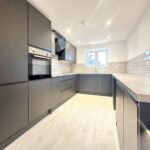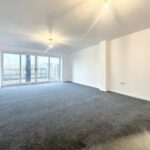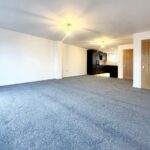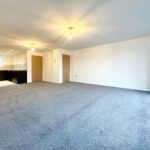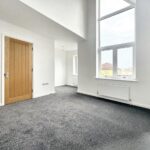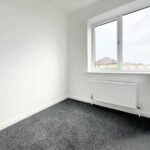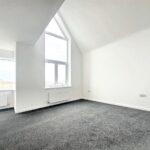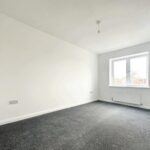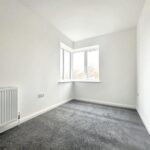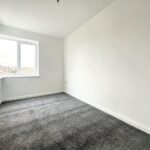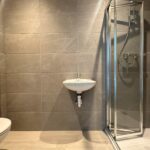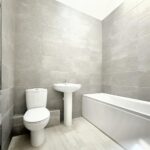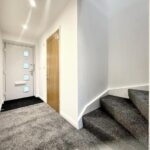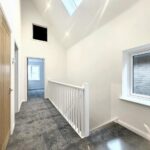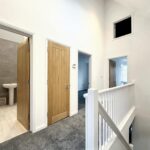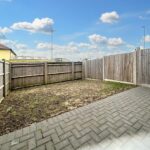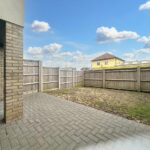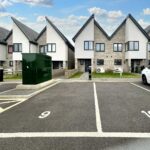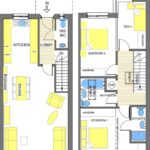Features
Stunning 3-bedroom end of terrace house
Open Plan Living Space
South Facing Garden
Two Parking Spaces With An Electric Car Charging Point.
EPC - B
Full Description
This stunning 3-bedroom end of terrace house offers a blend of contemporary design and practicality. The highlight of the property is its open plan living space, enhanced by large sliding doors providing seamless access to the south facing garden from the lounge. The kitchen is modern with striking black cupboards, a tiled backsplash, and integrated appliances. Additionally, a downstairs WC adds convenience to the ground floor layout. Upstairs, the landing boasts a vaulted ceiling, leading to Bedroom One, which includes an en-suite and a separate dressing/seating area. Bedrooms two and three also impress with spacious dimensions. Completing the upper level is a well-appointed family bathroom. This property further offers two parking spaces to the front, which features an electric car charging point. Conveniently situated near the Cliff Top Promenade, Peace Park, and bus services to Brighton City Centre and Eastbourne Town Centre, this home epitomises modern living in an enviable location.
Moving to the outside space, the property does not disappoint. The rear garden is a delightful south facing area, offering space for outdoor relaxation and entertaining. Whether hosting guests or enjoying a peaceful evening, the patio area is perfect for various outdoor activities. For those seeking a property that boasts both indoor elegance and outdoor charm, this residence is the perfect blend of modern design and practical living, creating a unique opportunity to own a truly exceptional home.
NB: When the final person moves into the remaining property, a company will be set up for the maintenance of the communal car park. each property will have a 12.5% share.
These particulars are prepared diligently and all reasonable steps are taken to ensure their accuracy. Neither the company or a seller will however be under any liability to any purchaser or prospective purchaser in respect of them. The description, Dimensions and all other information is believed to be correct, but their accuracy is no way guaranteed. The services have not been tested. Any floor plans shown are for identification purposes only and are not to scale. Directors: Paul Carruthers Stephen Luck




