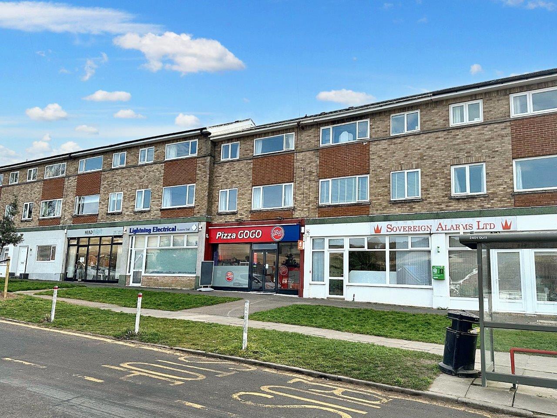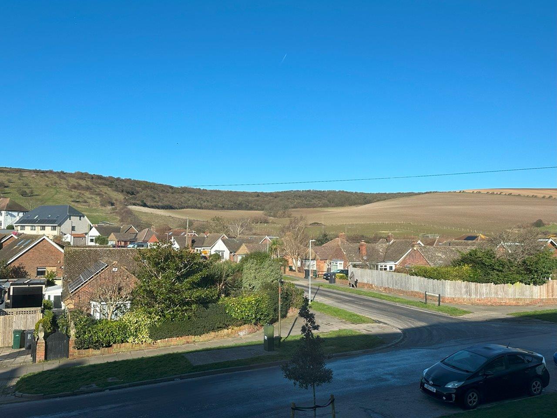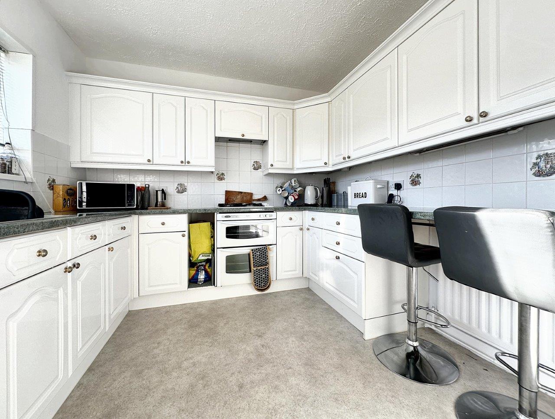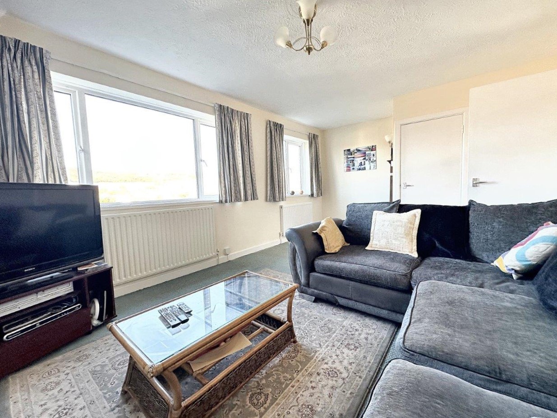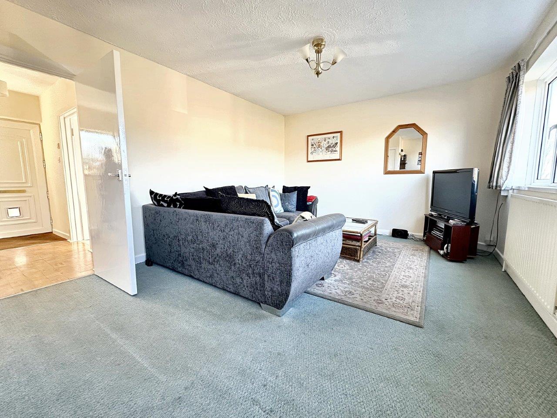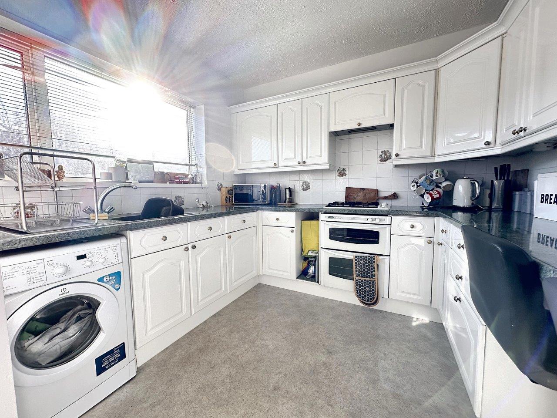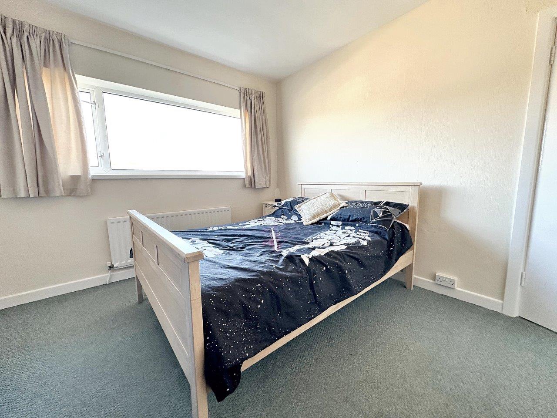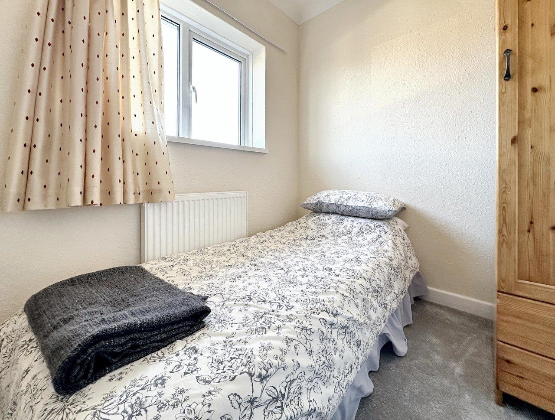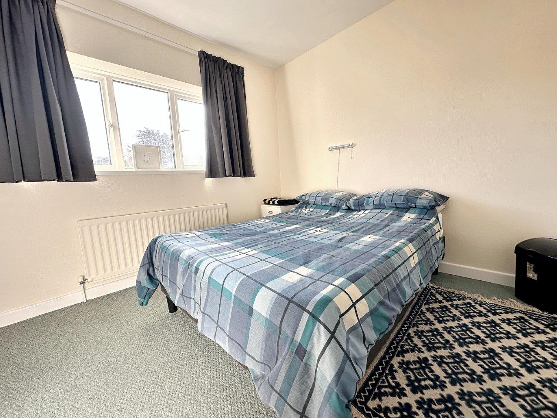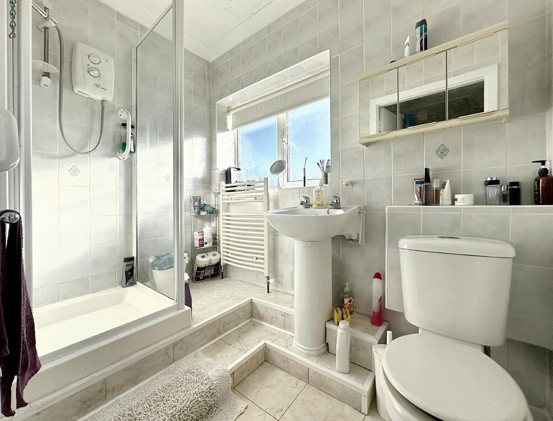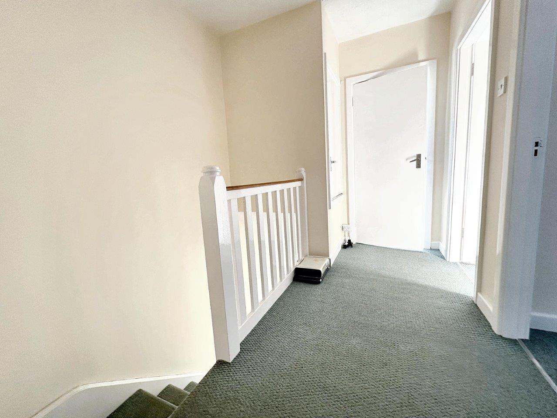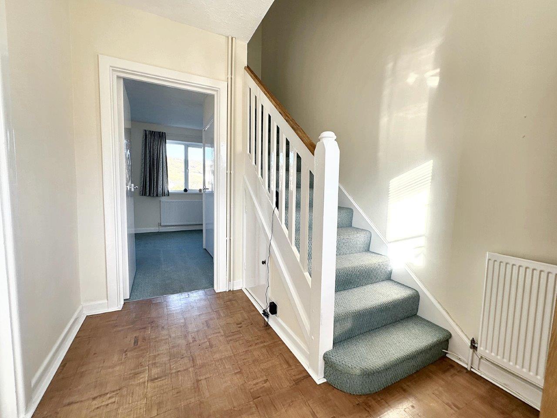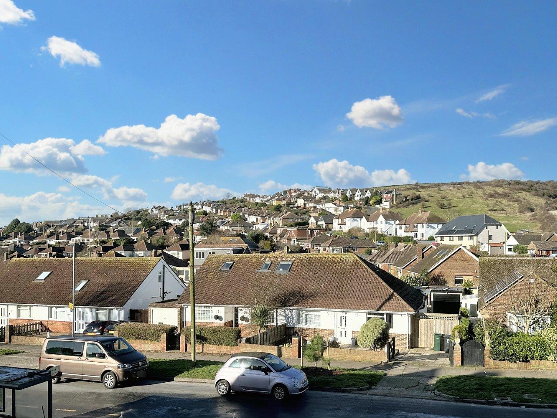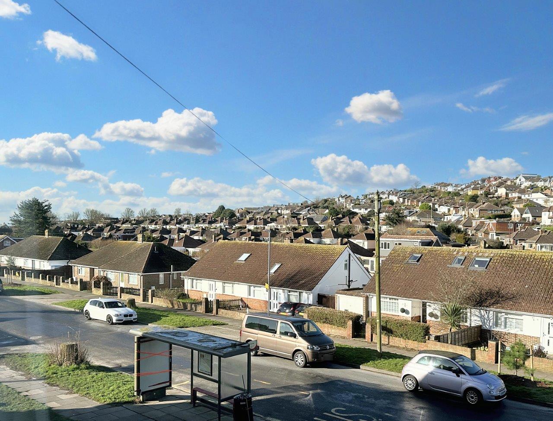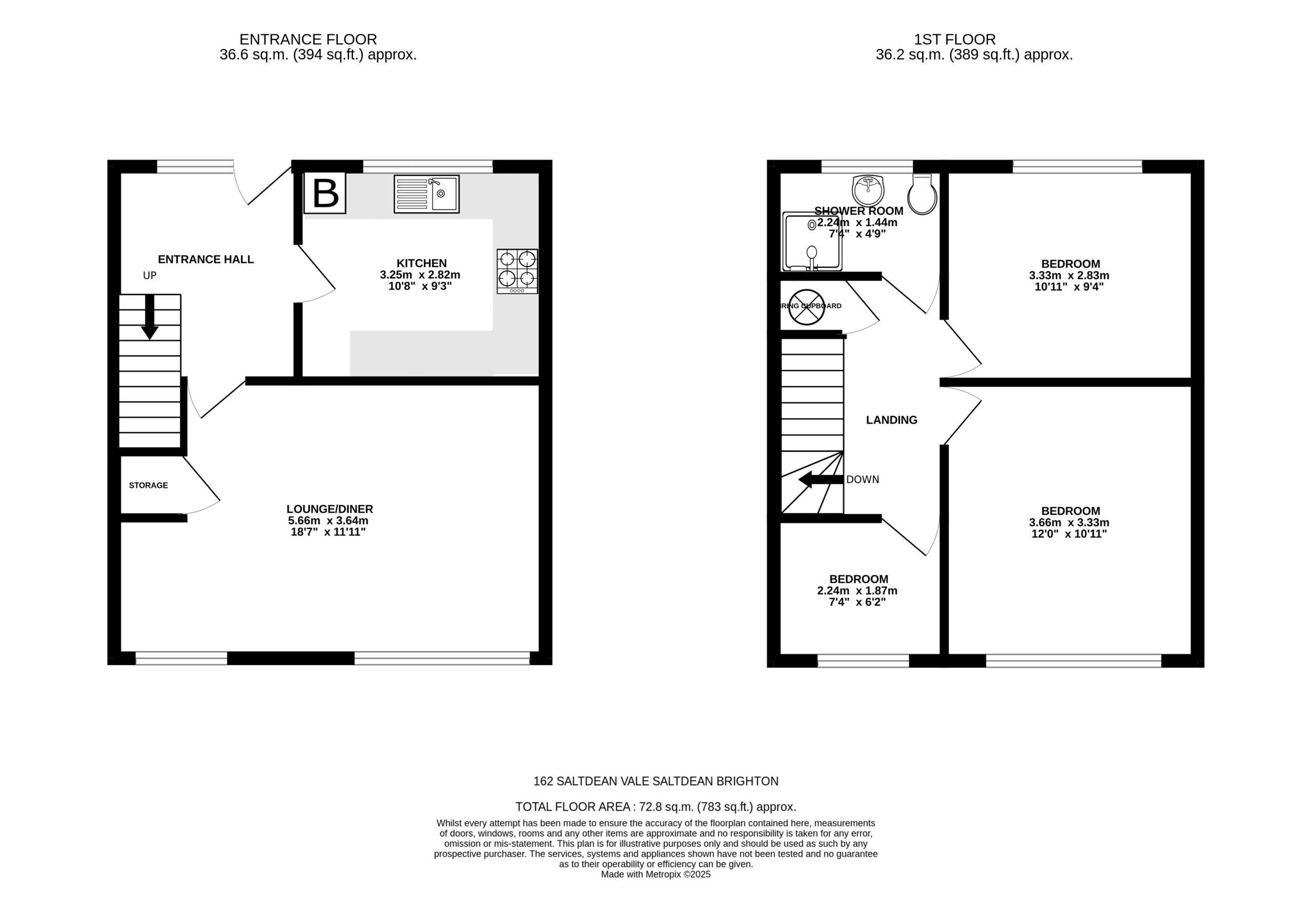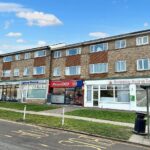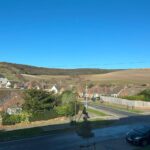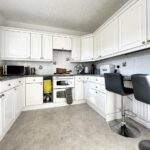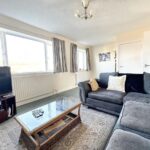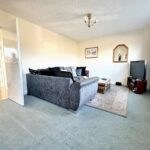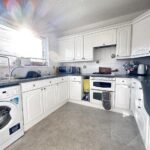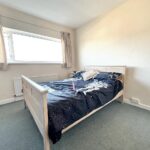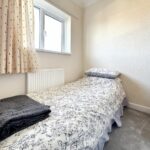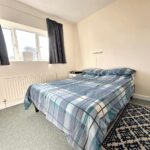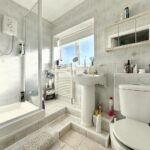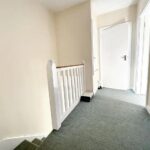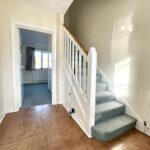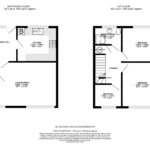Features
3 Bedroom Maisonette
Panoramic Views from the Lounge/Dining Room
Located in a Quiet Part of Saltdean
No Onward Chain
EPC - D
Full Description
Spacious 3-bed maisonette in serene countryside setting, panoramic views, modern kitchen, large bedrooms, convenient location near amenities in Saltdean, with easy transport to Brighton. No chain.
Situated in a picturesque part of the south downs with stunning countryside views, this spacious 3-bedroom maisonette offers a serene escape from the hustle and bustle of city life. Boasting a prime location, this property is conveniently situated near local shops and bus stops, providing residents with easy access to amenities and excellent transport links to the vibrant city centre of Brighton.
Upon entering, you are greeted by a spacious entrance hall that leads to a well-appointed lounge/dining room that not only offers a comfortable space for relaxation and entertainment but also presents panoramic views of the beautiful surrounding countryside. The large windows allow natural light to flood the room, creating a warm and inviting atmosphere.
The kitchen is fitted with a wide range of white base cupboards and drawers with matching wall units and an integrated breakfast bar with space for kitchen stools.
On the first floor the property has a large landing with a hatch to a good size roof space. There are three bedrooms, 2 being large doubles and one a single. Bedrooms one and three have lovely views. A bathroom completed the accommodation on the first floor.
The property is located in a quiet part of Saltdean surrounded by countryside yet very convenient for local shops. A good bus service passes the door and provides easy access into Brighton City Centre.
In conclusion, this charming 3-bedroom maisonette offers spacious rooms and with its prime location, modern amenities, and breathtaking views is one that is well worth viewing.
The property is offered for sale with no chain, and the vendors are currently extending the lease to over 140 years.
ENTRANCE HALL 10’ x 7’5” (3.04m x 2.26m)
LOUNGE 18’7” x 12’ (5.66m x 3.65m)
KITCHEN 10’7” x 9’2” (3.22m x 2.79m)
BEDROOM 1 12’ x 11’ (3.65m x 3.35m)
BEDROOM 2 11’ x 9’4” (3.35m x 2.84m)
BEDROOM 3 7’4” x 6’2” (2.23m x 1.87m)
BATHROOM 7’4” x 4’9” (2.23m x 1.44m)
These particulars are prepared diligently and all reasonable steps are taken to ensure their accuracy. Neither the company or a seller will however be under any liability to any purchaser or prospective purchaser in respect of them. The description, Dimensions and all other information is believed to be correct, but their accuracy is no way guaranteed. The services have not been tested. Any floor plans shown are for identification purposes only and are not to scale Directors: Paul Carruthers Stephen Luck

