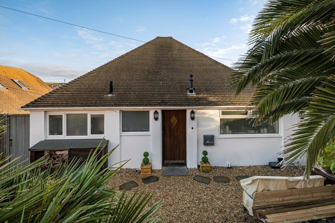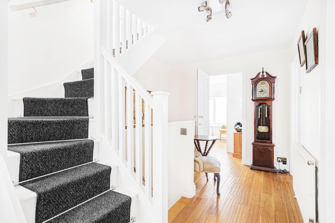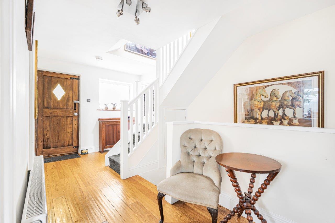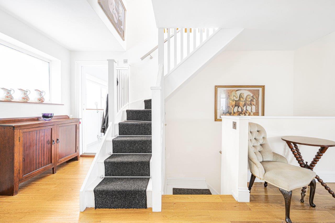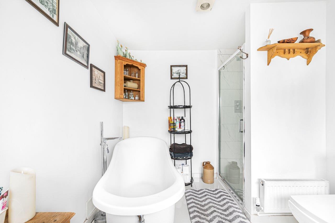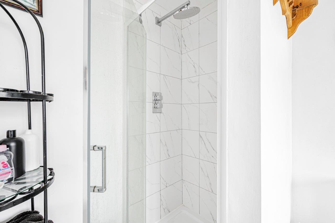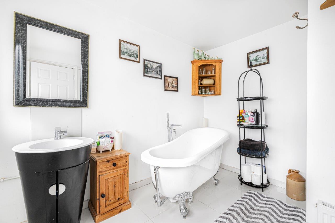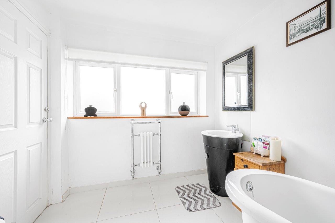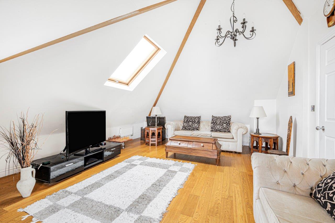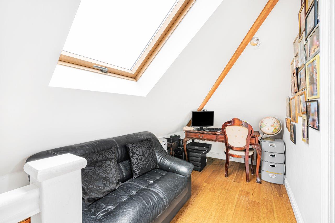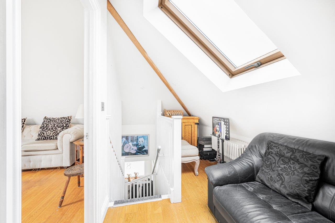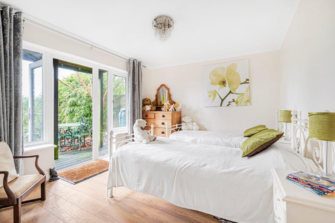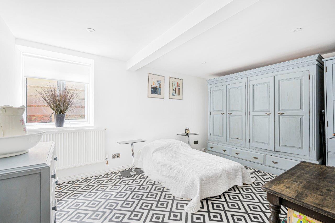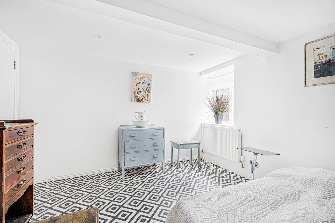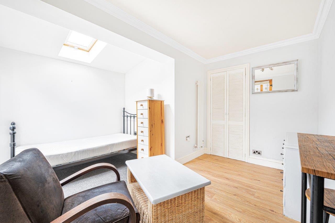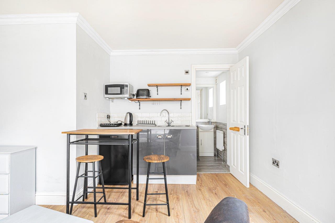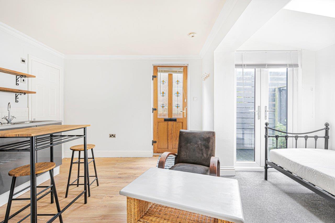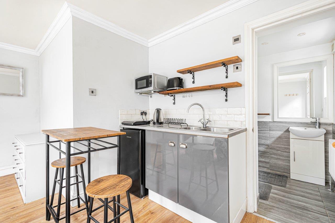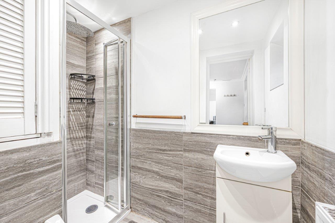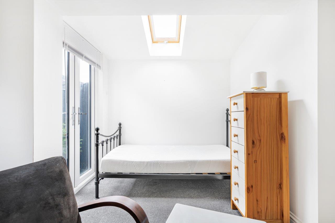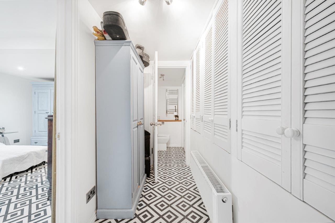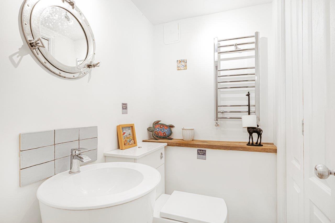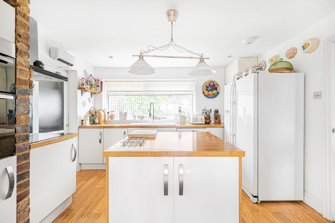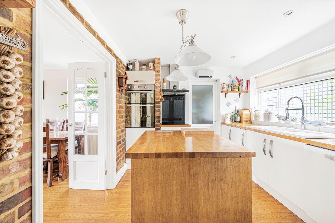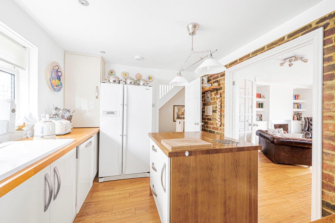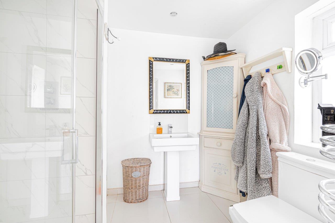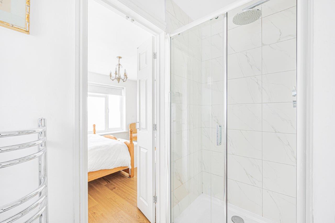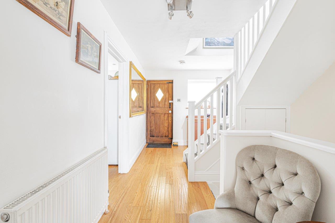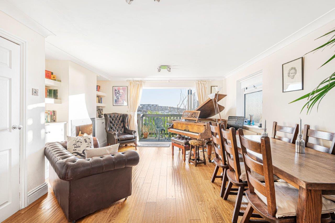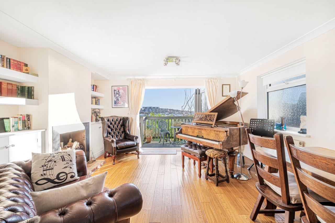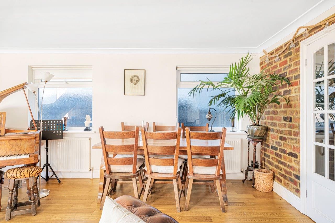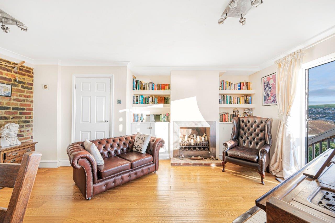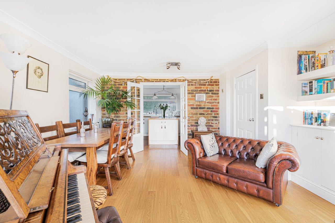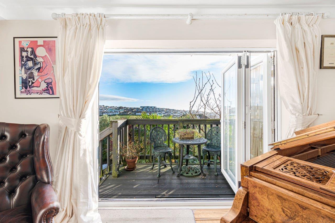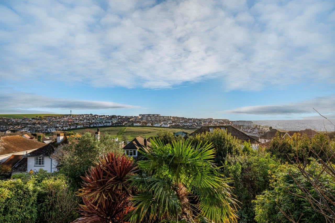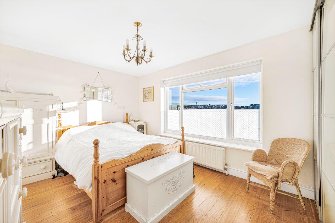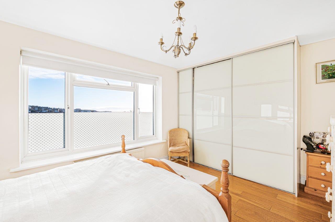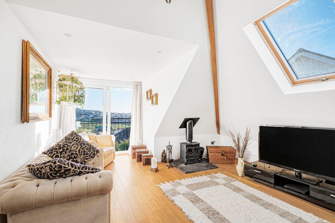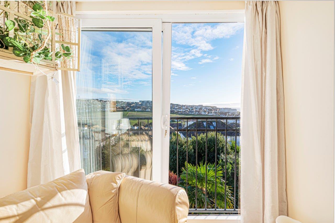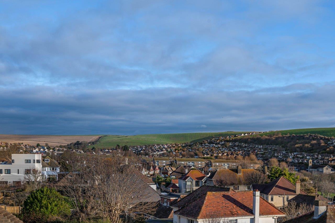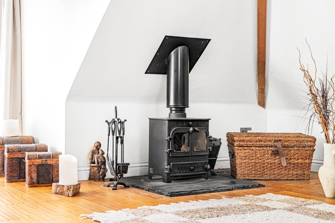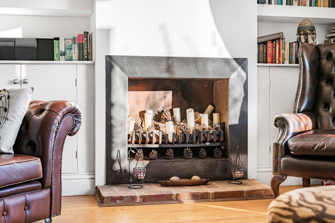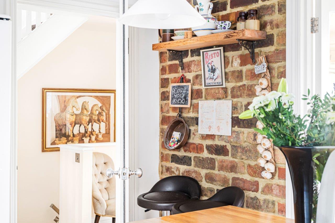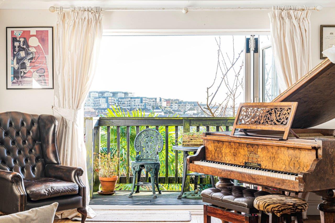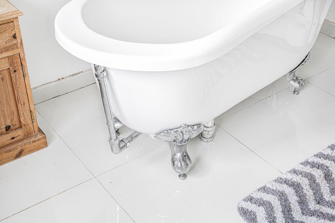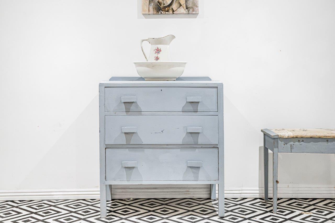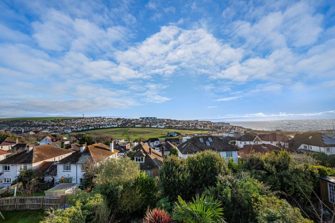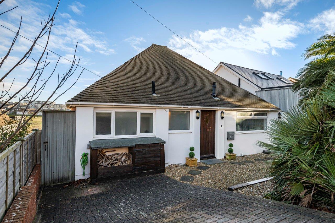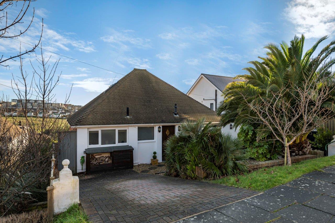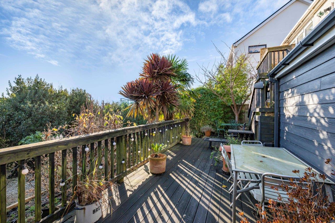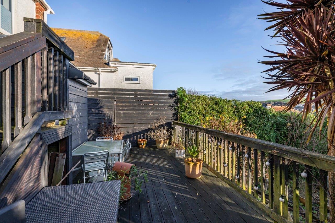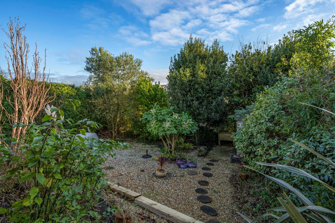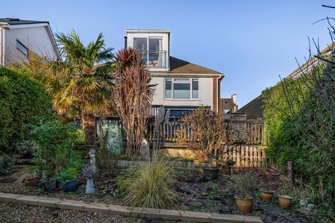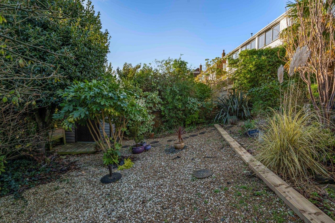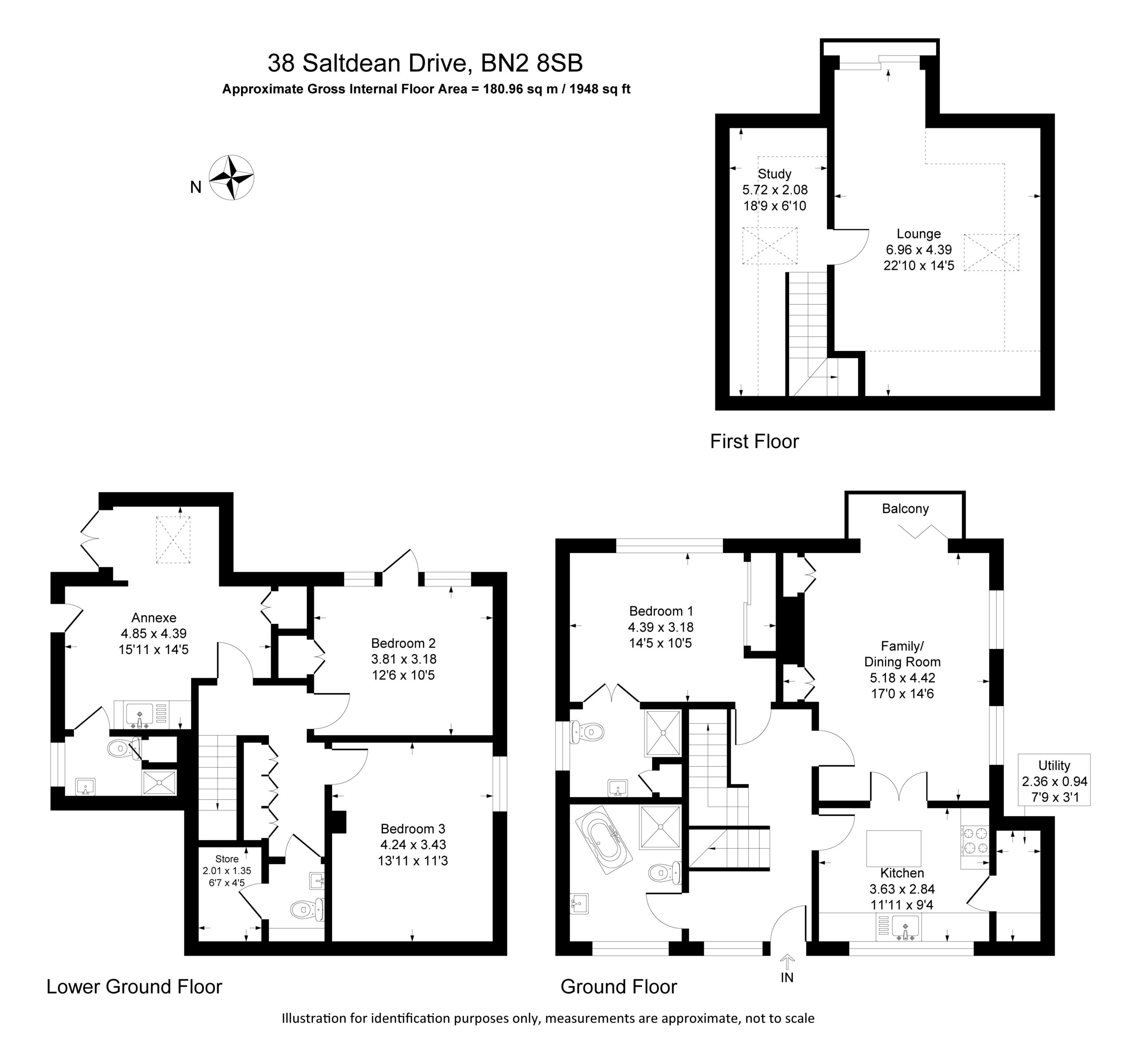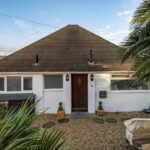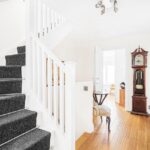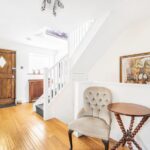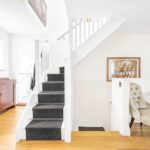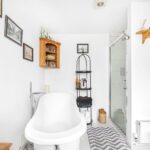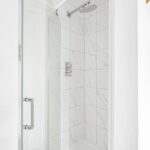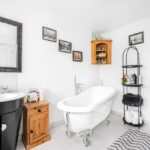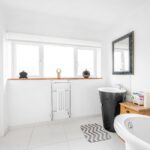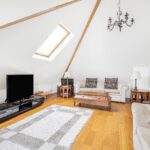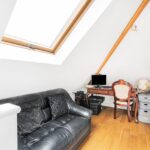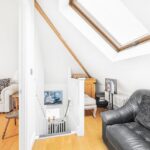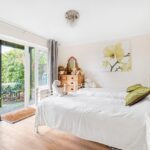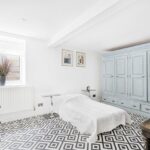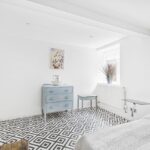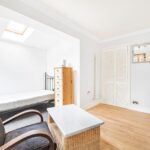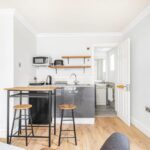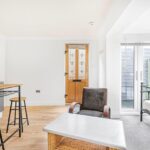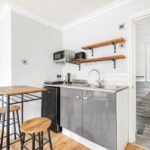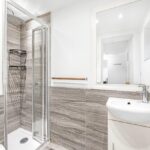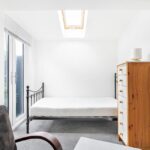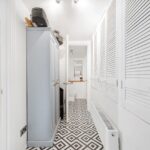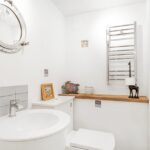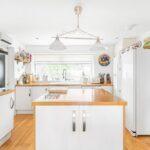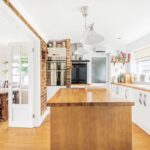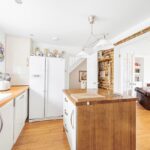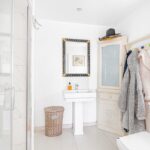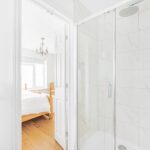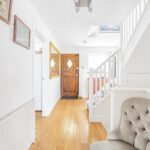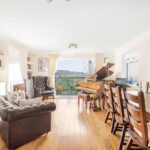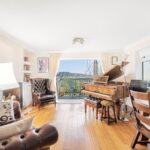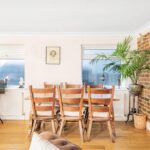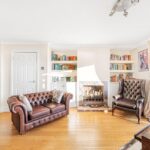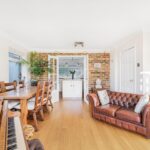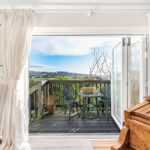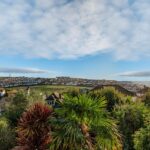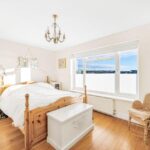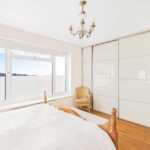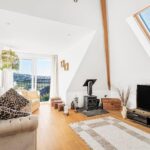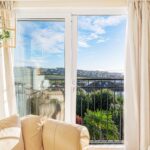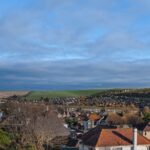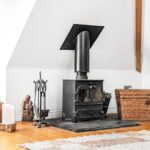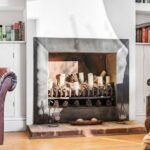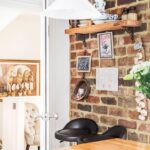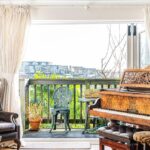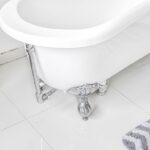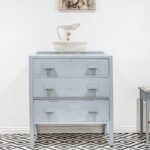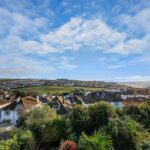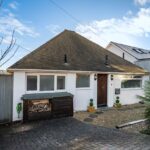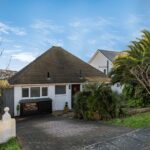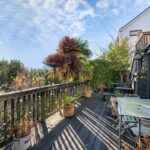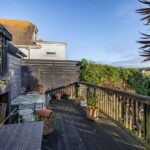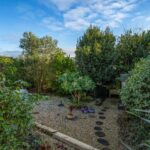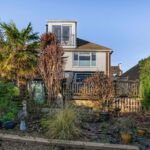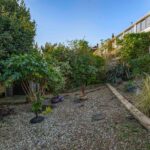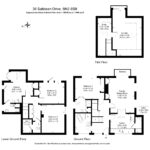Features
Includes a fully self-contained annexe
Spacious entrance hall
Bi-fold doors to a balcony with lovely views
Very private garden
EPC - C
Full Description
A fantastic opportunity to purchase a beautifully presented and versatile 4 bedroom detached house arranged over three levels and currently configured to include a fully self-contained annexe which is currently rented out and provides the owner with a good income.
The property has been the subject of considerable improvement and extension by the present owner who has created a bright, spacious home with stunning views over Saltdean Park and to the sea from all principle rooms.
The front door leads to a spacious entrance hall with a feature turned staircase and wood floors. The kitchen is to the front and is fitted with a range of modern units with a wide range of base units, wall cupboards and a central island, all finished off with solid wood worktops. The kitchen has an integrated double oven, hob and dishwasher. Off of the kitchen is a useful utility area. A feature exposed brick wall with double doors lead through to a reception/dining room with full width bi-fold doors to a balcony with lovely views to the sea, park and over Saltdean.
Also on this floor is a spacious double bedroom and a large bathroom which has been refitted and has a feature ‘slipper’ bath, large shower area, circular free standing sink and a white tiled floor.
Stairs rise to a superb first floor living room complete with a log burner and sliding doors to a Juliet balcony affording incredible views over Saltdean, across the park and out to sea.
Back on the entrance floor, a second staircase leads down to a lower floor with 2 double bedrooms, a shower room and plenty of built in storage cupboards.
The annexe is approached via the side of the house and has its own front door. The rooms consists of a well presented and modern bed/sitting room with a kitchen area. There is a separate shower room. Its worth noting that a door has been blocked off between the main house and the annexe. Should someone wish to incorporate the annexe into the main house which would provide another double bedroom and bathroom, the door could be opened back up again.
The gardens are a particular feature of the house and have been something that the vendors have built from scratch and now have a wealth of established plants and shrubs. The garden has a large decked area and a lower patio area and is very private. To the front of the property is another well maintained gardens area and a driveway with off street parking for one car.
The property is situated in a sought after road in West Saltdean on the West side of the park and just a few yards form the A259 coast road to the south and Lustrells vale with its varied shops and primary school. The seafront with its beach access is at the end of the road. The newly restored Saltdean Lido Swimming pool complex with its new gym, library, café and rotunda restaurant is within a 5 minute walk.
The property needs to be viewed internally to appreciate the space and condition.
ENTRANCE HALL
FAMILY/DINING ROOM 17’ x 14’6” (5.18m x 4.42m)
BALCONY
KITCHEN 11’11” x 9’4” (3.63m x 2.84m)
UTILITY ROOM 7’9” x 3’1” ( 2.36m x 0.94m)
BEDROOM 1 14’5” x 10’5” (4.39m x 3.18m)
EN-SUITE SHOWER ROOM/WC
BATHROOM/WC
LOUNGE 22’10” x 14’5” (6.96m x 4.39m)
STUDY 18’9” x 6’10” (5.72m x 2.08m)
BEDROOM 2 12’6” x 10’5” (3.81m x 3.18m)
BEDROOM 3 13’11” x 11’3” (4.24m x 3.43m)
WC
ANNEXE 15’11” x 14’5” (4.85m x 4.39m)
Council tax band: E
These particulars are prepared diligently and all reasonable steps are taken to ensure their accuracy. Neither the company or a seller will however be under any liability to any purchaser or prospective purchaser in respect of them. The description, Dimensions and all other information is believed to be correct, but their accuracy is no way guaranteed. The services have not been tested.
Any floor plans shown are for identification purposes only and are not to scale Directors: Paul Carruthers Stephen Luck

