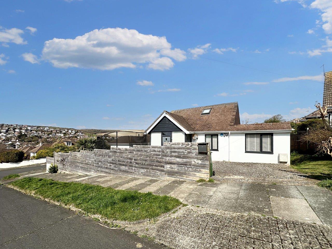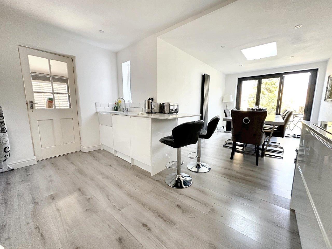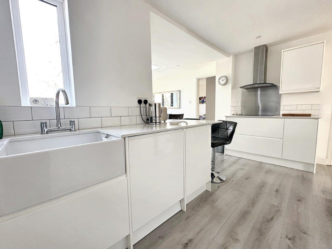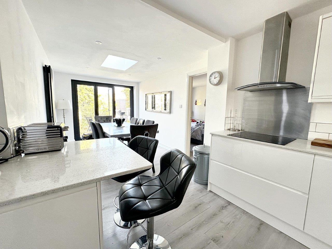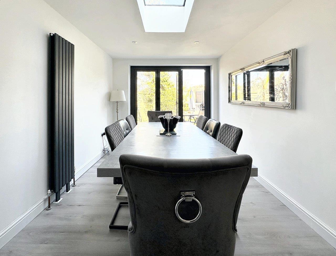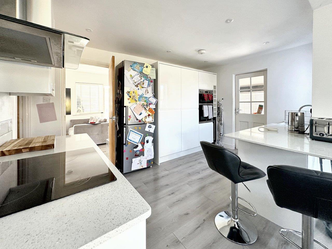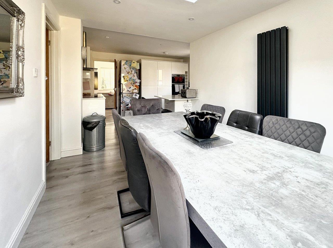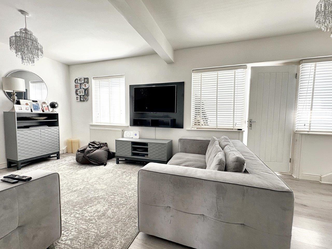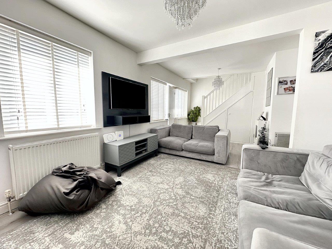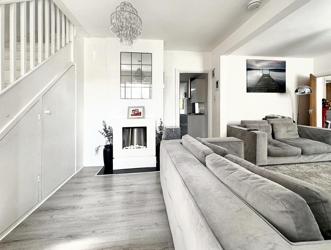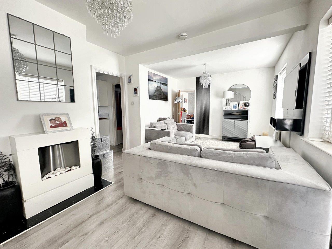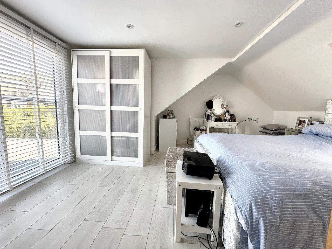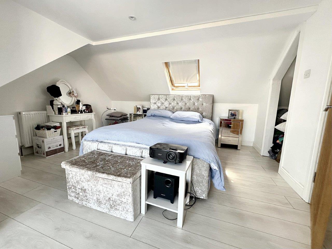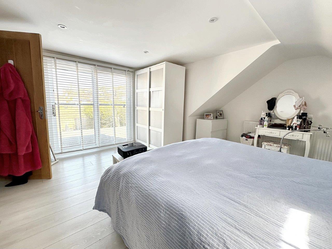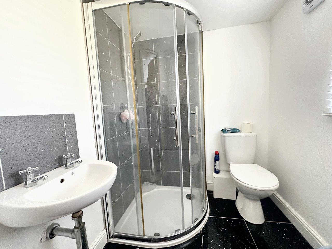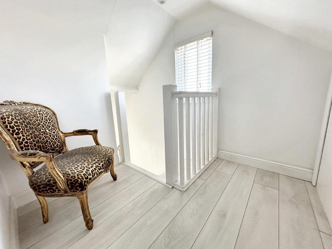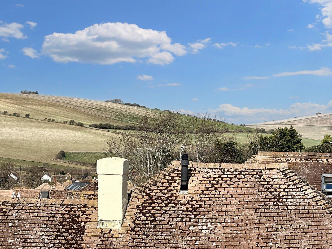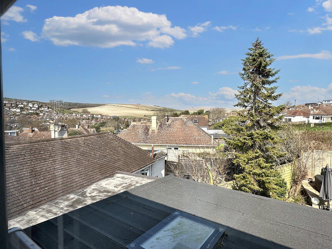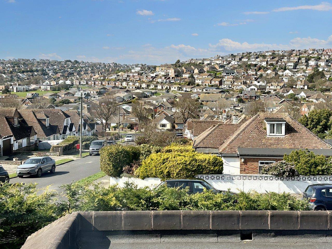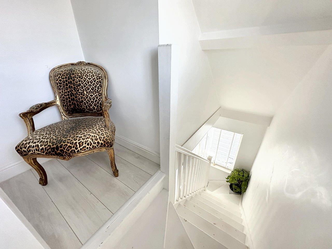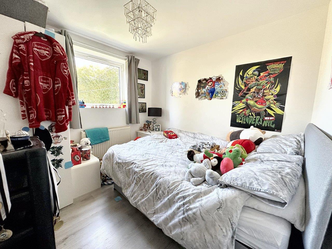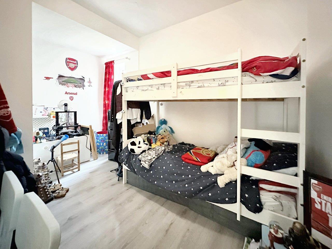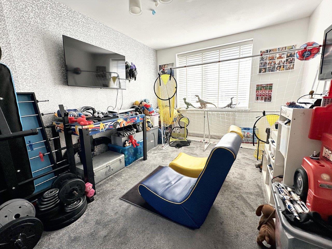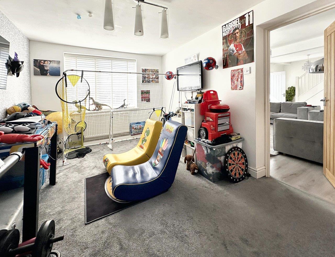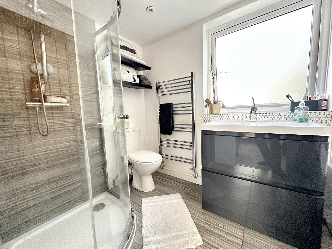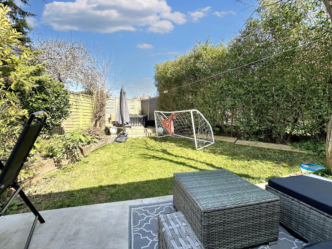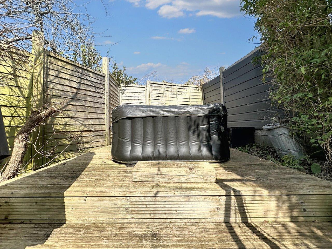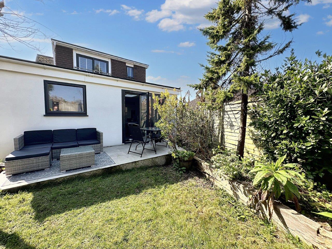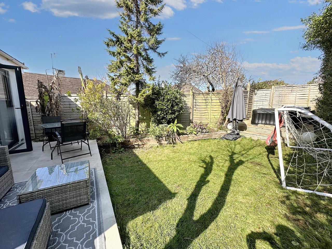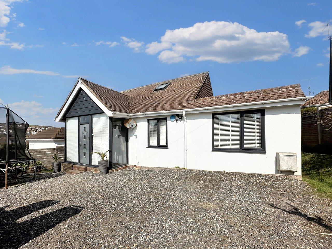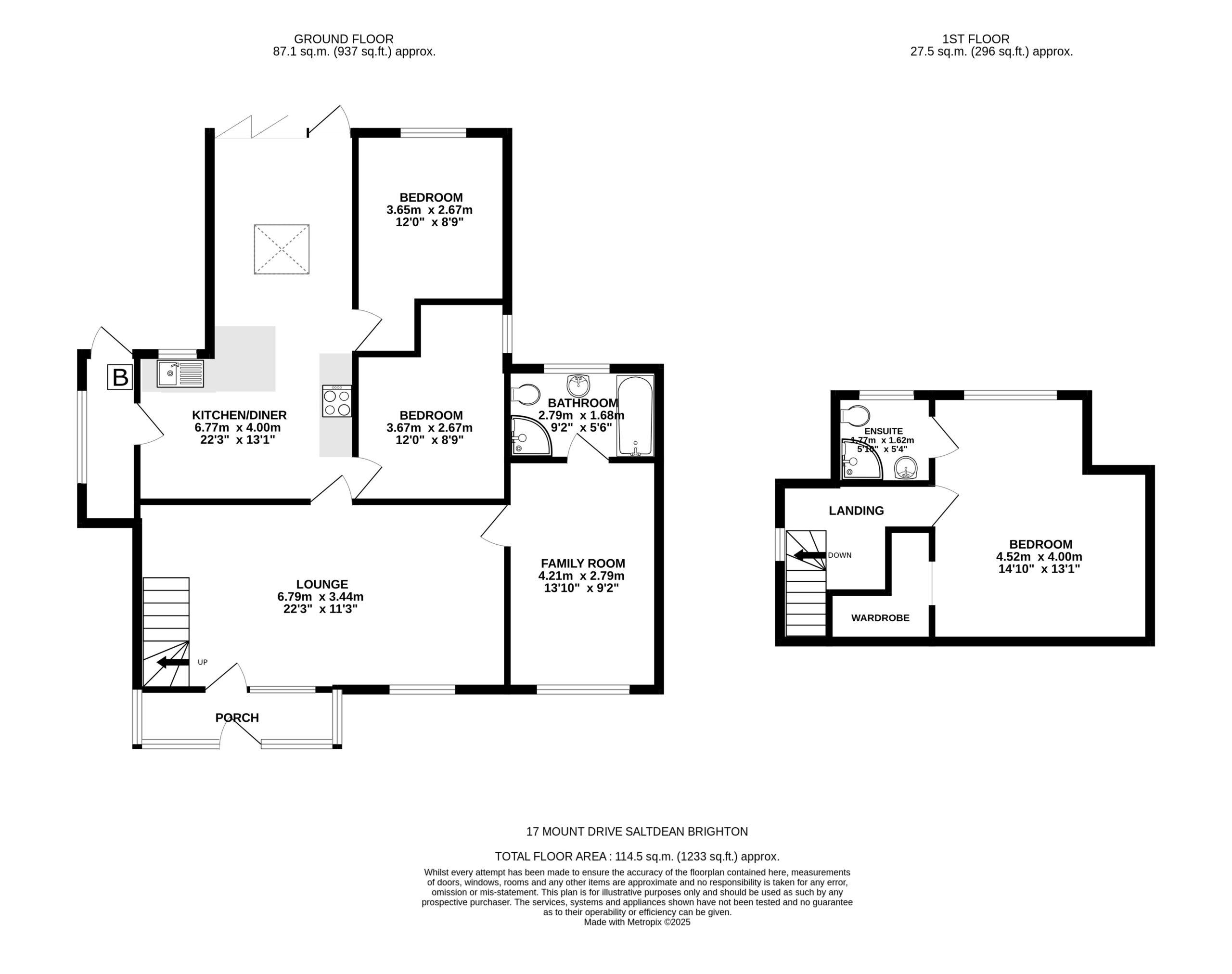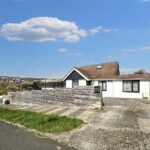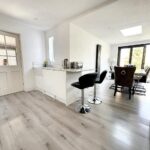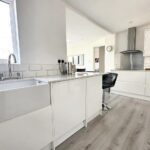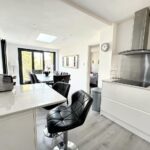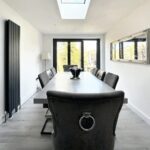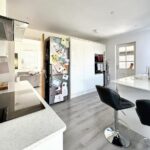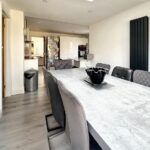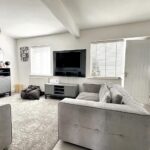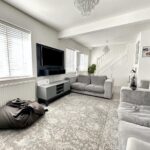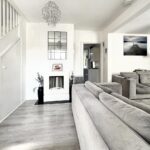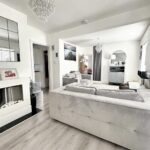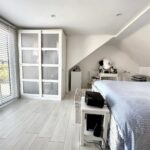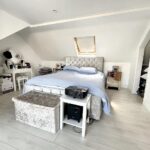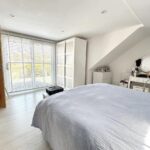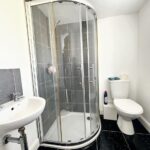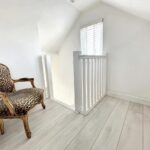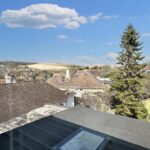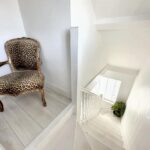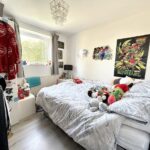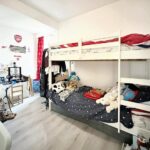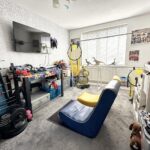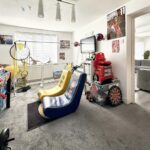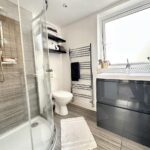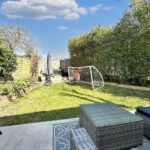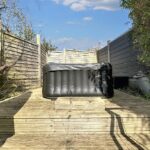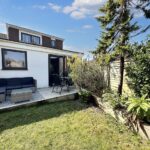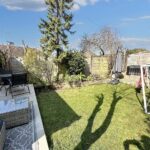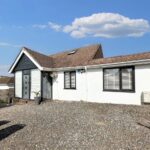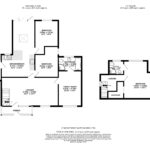Features
4 Bedroom Detached Chalet
Two En-Suites
Utility Room
Bi-Fold Doors to Private Rear Garden
EPC - C
Full Description
Nestled in a sought-after location renowned for its convenience and coveted amenities, this well maintained detached 4-bedroom chalet bungalow offers spacious and well presented family accommodation to include 2 En-suites, and a superb open plan Kitchen/Dining room that opens out via bi-fold doors to a private rear garden.
Upon entering the residence, one is greeted by a spacious lounge that serves as the ideal setting for relaxation and entertaining guests. From here, the property seamlessly transitions into a modern and extended open plan kitchen/dining room, thoughtfully designed to cater to the demands of contemporary living. Equipped with high-quality appliances and ample counter space, the kitchen area is a culinary enthusiast's dream, while the adjoining dining room offers a welcoming space for family gatherings and social events. There is also a useful utility room.
This delightful property boasts four double bedrooms. The master bedroom is on the first floor and features an En-suite shower room and also has lovely views towards downland. The remaining 3 bedrooms are on the ground floor. The second bedroom also has an En-Suite Bathroom.
Externally, the property showcases a private rear garden, offering a tranquil retreat from the hustle and bustle of every-day life and is laid to lawn and surrounded by established shrubs and trees. The front has parking available for up to three cars.
Located in close proximity to a plethora of shops, convenient bus routes providing frequent access to Brighton City Centre, and a renowned school. Saltdean Park, the newly refurbished Saltdean Lido swimming pool and the beach access are all within a 10 minute walk. The property has been considerably improved and well maintained by the present owners.
These particulars are prepared diligently and all reasonable steps are taken to ensure their accuracy. Neither the company or a seller will however be under any liability to any purchaser or prospective purchaser in respect of them. The description, Dimensions and all other information is believed to be correct, but their accuracy is no way guaranteed. The services have not been tested. Any floor plans shown are for identification purposes only and are not to scale Directors: Paul Carruthers Stephen Luck

