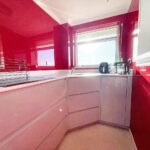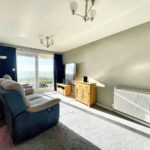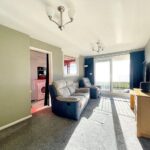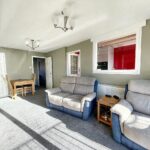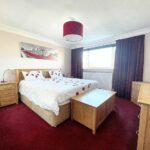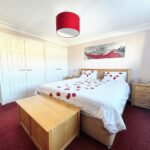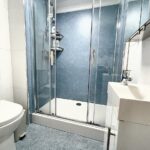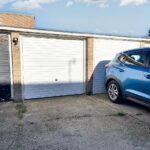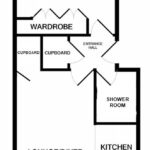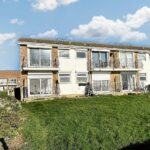Features
Situated in a sought after location in Telscombe Cliffs
Direct sea views
South facing lounge/dining room
South facing balcony
Garage and off road parking
EPC : C
Full Description
This well presented and spacious purpose built first floor (top floor) apartment has been much improved by its current owner and is finished to a very high standard. The block is situated in a sought after location on The Esplanade in Telscombe Cliffs. The property benefits from direct sea views across the English Channel and offers easy access to local shops, restaurants and bus services to Brighton City Centre and Eastbourne Town Centre.
The accommodation comprises of a south facing lounge/dining room that benefits from a good size storage cupboard and access to the south facing balcony. The kitchen has been fitted with modern high gloss white units with Corian work tops and a integrated fridge/freezer, free standing washing machine, electric oven and an induction hob. The bedroom is a large double room with twin double wardrobes. The shower room/wc is completed with a modern white suite with its shower cubical, wc and vanity unit with a wash basin.
Outside there is communal gardens, off road parking space and garage.
Other benefits include: gas central heating, double glazing, share of freehold, access to loft storage, vendor suited.
The accommodation with approximate room measurements comprises:
ENTRANCE HALL
SOUTH FACING LOUNGE/DINING ROOM 17’10” x 9’7” (5.43m x 2.92m)
SOUTH FACING KITCHEN 11’7” x 5’1” (3.53m x 1.54m)
BEDROOM 13’4” into door recess x 11’10” (4.06m x 3.60m)
SHOWER ROOM/WC 5’9” x 5’5” (1.75m x 1.65m)
OUTSIDE
SOUTH FACING BALCONY
OFF ROAD PARKING
GARAGE 17’ max x 7’10” max (internal measurements) (5.18m x 2.38m)
Council tax band: B
These particulars are prepared diligently and all reasonable steps are taken to ensure their accuracy. Neither the company or a seller will however be under any liability to any purchaser or prospective purchaser in respect of them. The description, Dimensions and all other information is believed to be correct, but their accuracy is no way guaranteed. The services have not been tested. Any floor plans shown are for identification purposes only and are not to scale Directors: Paul Carruthers Stephen Luck



















