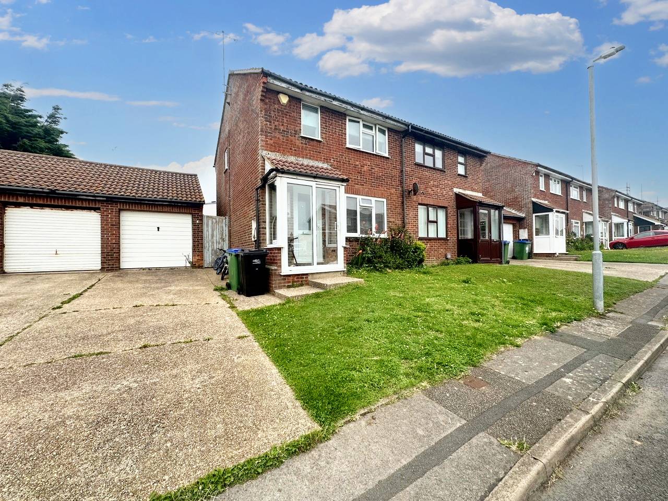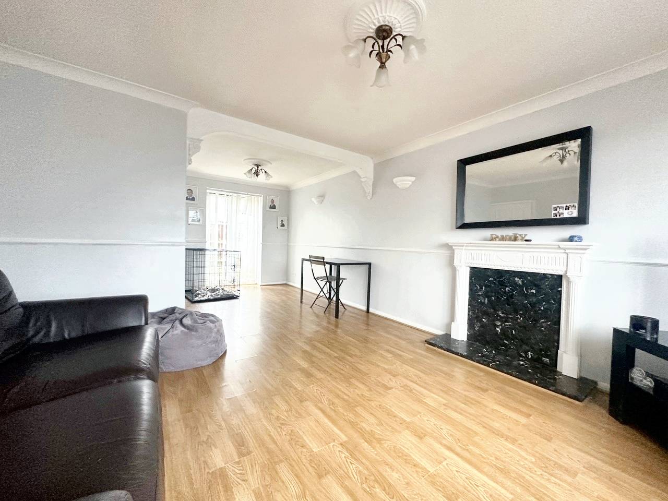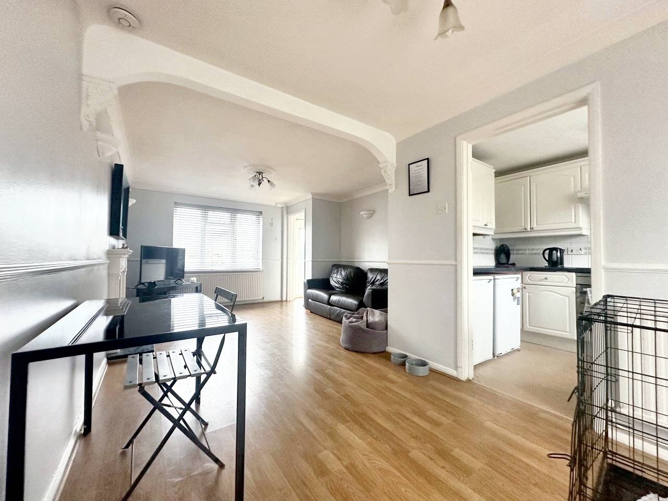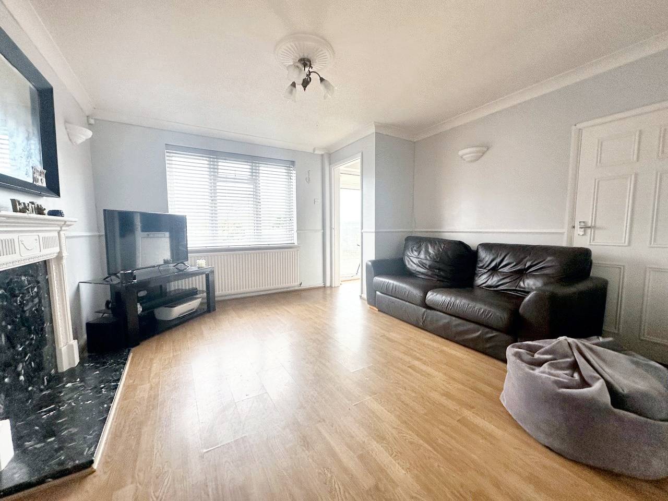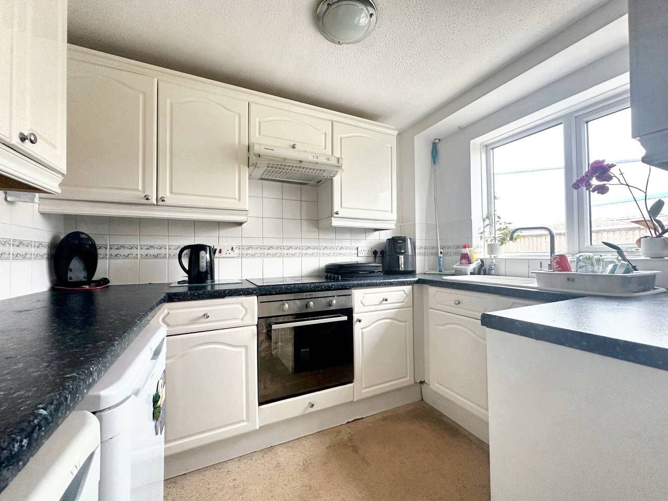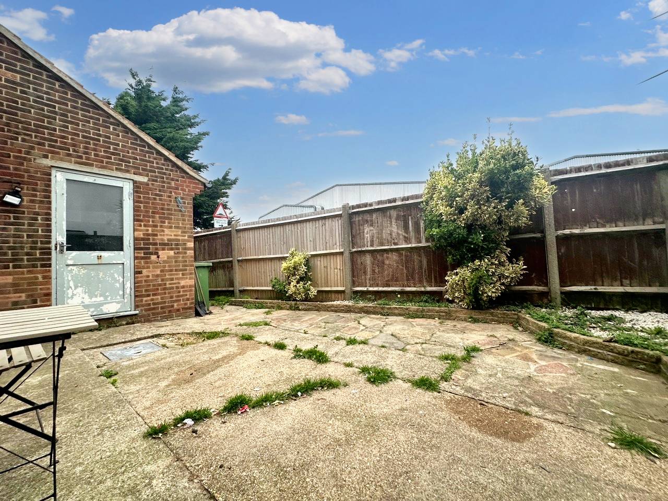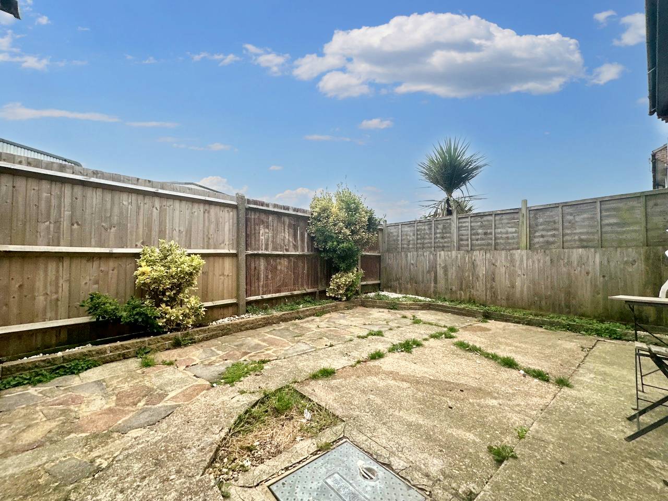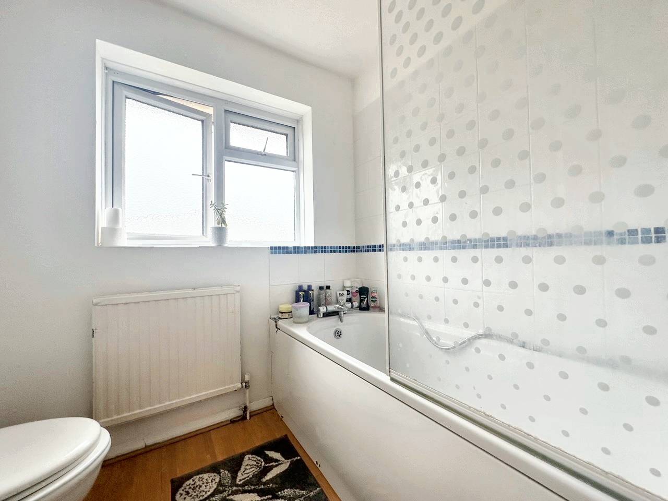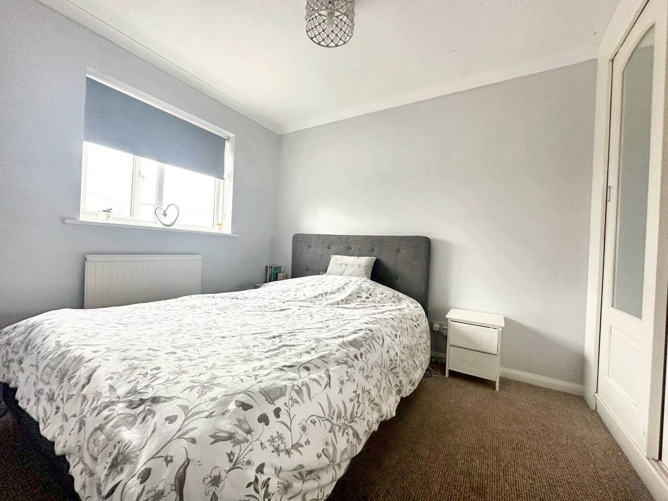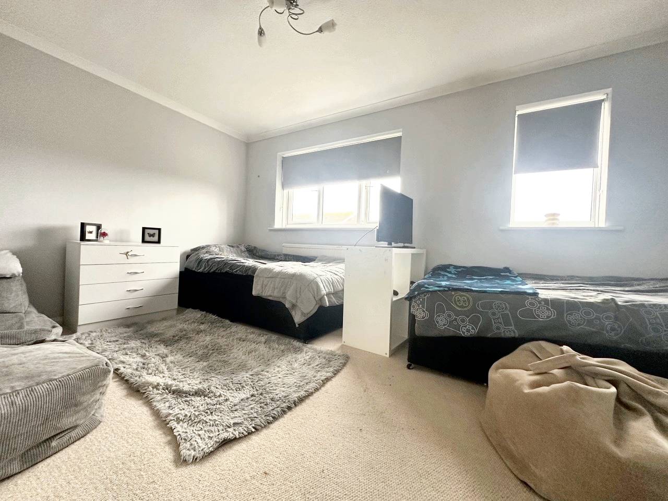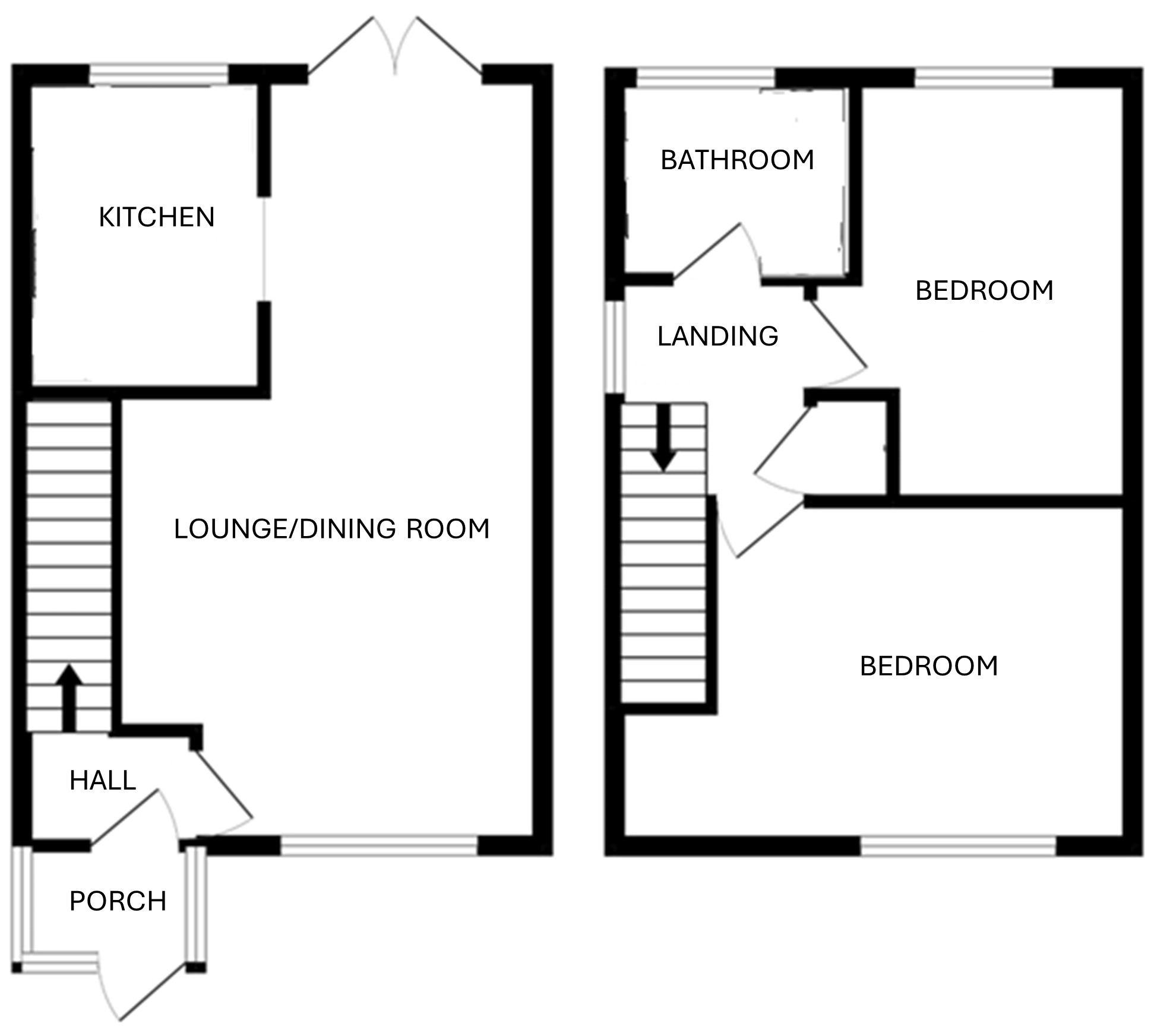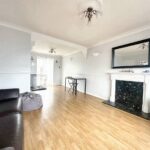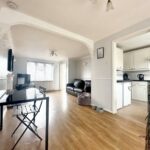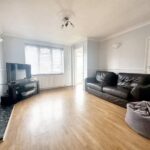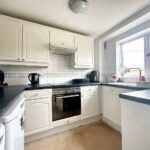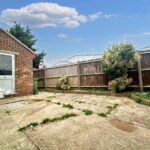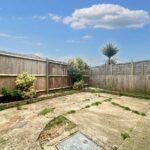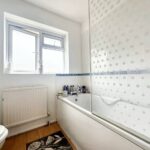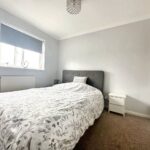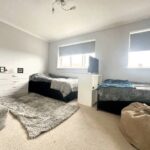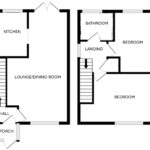Features
South facing bedroom 1
Set on a small cul-de-sac
Spacious lounge/diner
Garage & off road parking
Ideally situated for access to the A259 South Coast Road
EPC - C
Full Description
Set on a small cul-de-sac in the heart of Peacehaven, this 2 bedroom semi detached house would be a fantastic purchase for someone. Step inside the entrance porch ideal for greeting guests, the hallway leads to a spacious lounge/diner filled with natural light from its dual aspect windows and complete with a large understairs storage cupboard. The kitchen is positioned just off the lounge and has a mixture of wall and base units, an oven and hob. There is also plenty of space for all other appliances. Upstairs you will find two good sized double bedrooms. Bedroom one has a cupboard perfect for storage and is south facing whilst bedroom two has fitted wardrobes. The internal accommodation is complete with a family bathroom to comprise of a bath with shower over, wash basin and WC.
Outside there is a driveway, garage and a door with access to the rear garden which is paved.
Locally you will find a number of good schools, numerous parks and open green spaces are all easily reached from the front door. The property is ideally situated for access to the A259 South Coast Road with bus routes to both Eastbourne Town Center, Brighton City Center and nearby Newhaven offers train routes to London and the South East.
If you are looking for a property with a vast amount of living space then look no further and book an internal viewing today.
The accommodation with approximate room measurements comprises:
ENTRANCE PORCH 5'6" x 2'9" (1.67m x 0.83m)
ENTRANCE HALL
SOUTH FACING LOUNGE/DINING ROOM 22' max x 12'1" max (6.70m x 3.68m)
KITCHEN 8'11" x 6'10" (2.71m x 2.08m)
SOUTH FACING BEDROOM 1 15'4" x 9'11" (4.67m x 3.02m)
BEDROOM 2 11'9" x 8'2" (3.58m x 2.48m)
BATH/SHOWER ROOM/WC 6'11" x 5'10" (2.10m x 1.77m)
GARAGE
REAR GARDEN
Council tax band: C
These particulars are prepared diligently and all reasonable steps are taken to ensure their accuracy. Neither the company or a seller will however be under any liability to any purchaser or prospective purchaser in respect of them. The description, Dimensions and all other information is believed to be correct, but their accuracy is no way guaranteed. The services have not been tested. Any floor plans shown are for identification purposes only and are not to scale Directors: Paul Carruthers Stephen Luck

