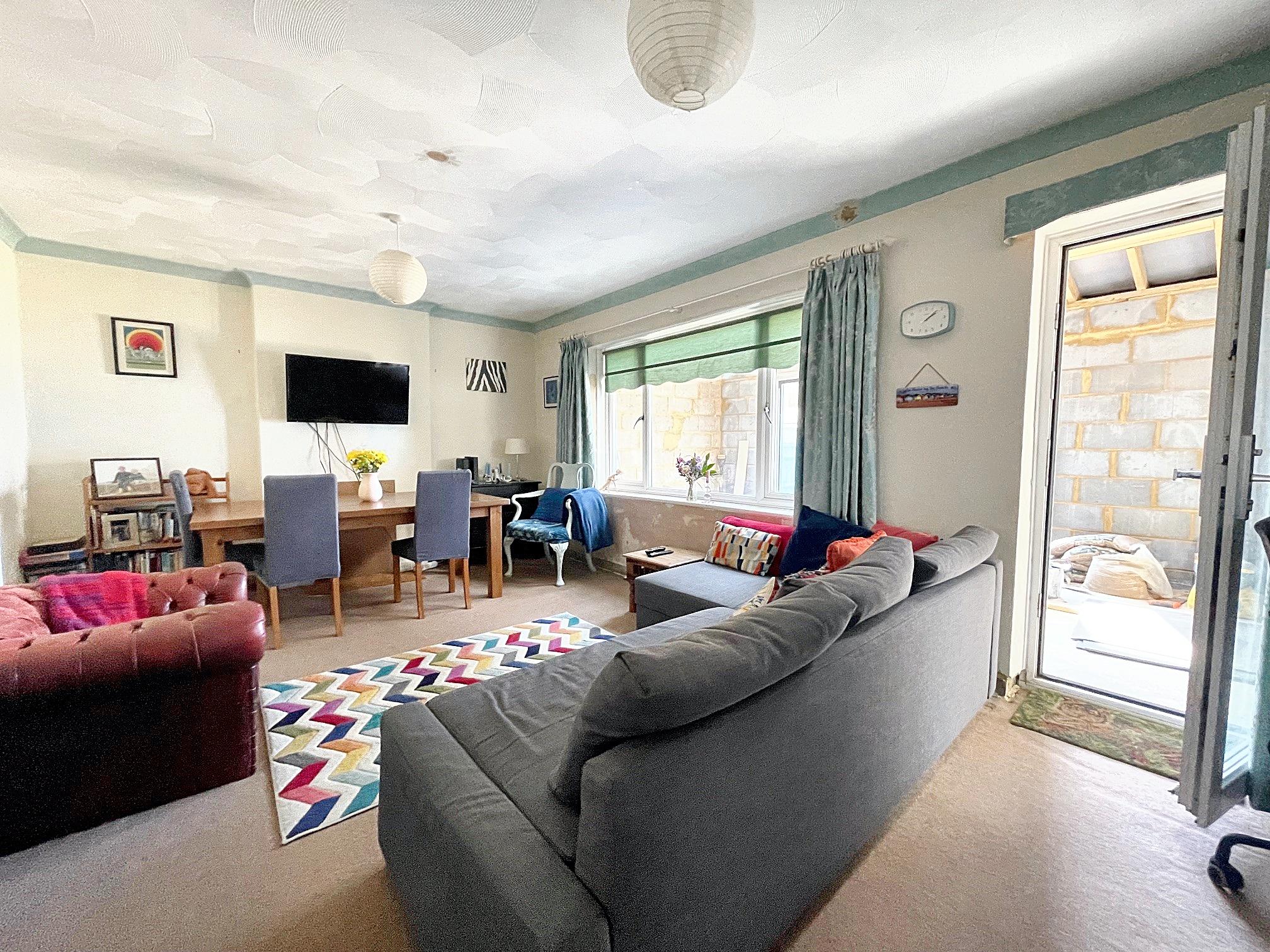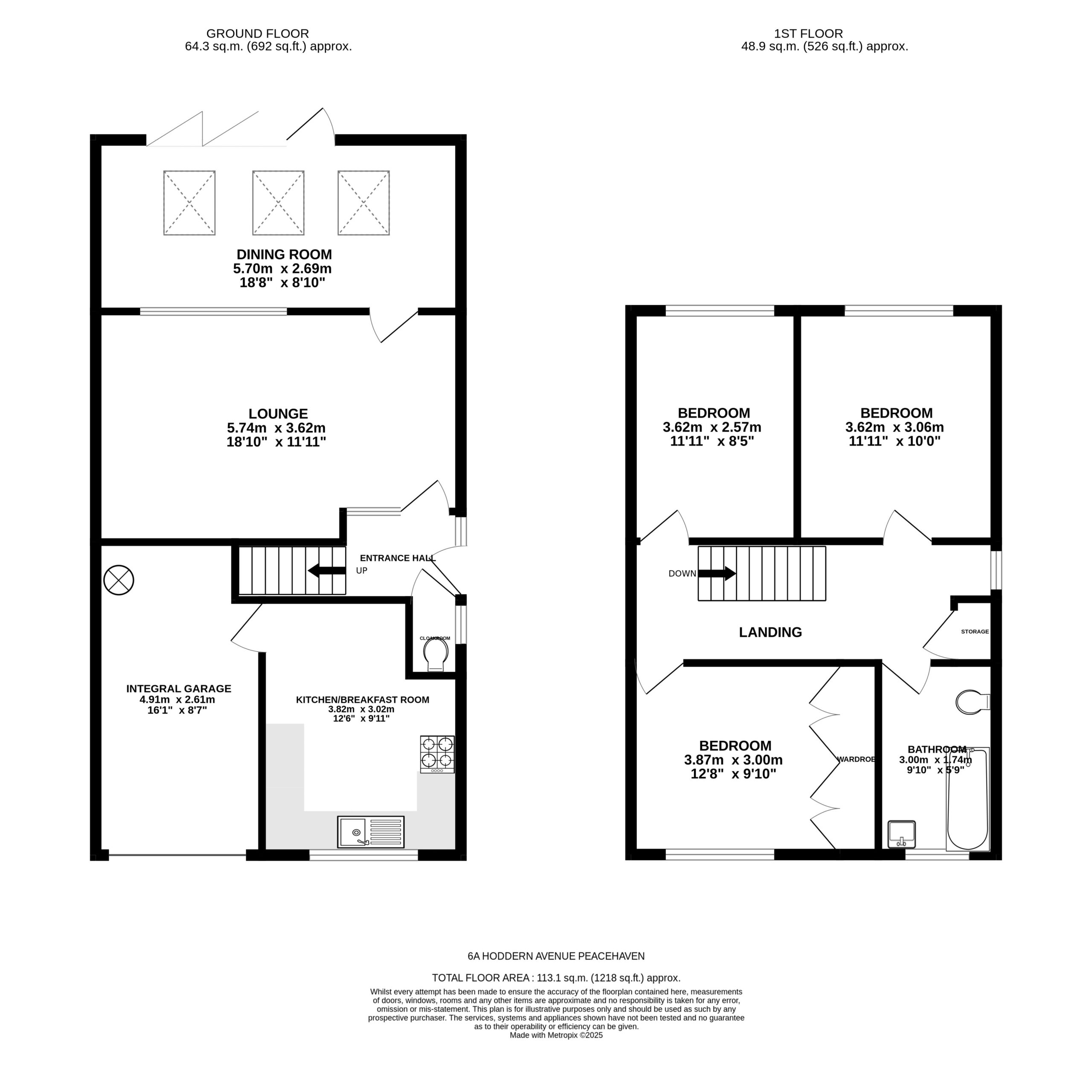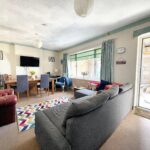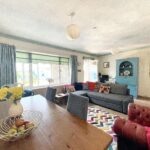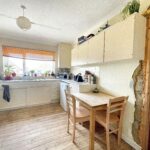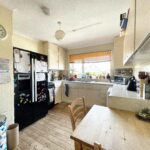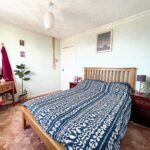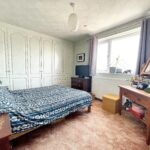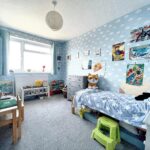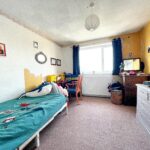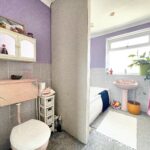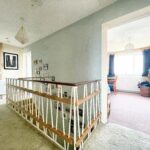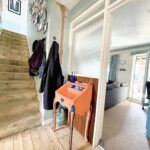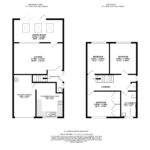Features
3 Bedroom Semi-Detached House
West Facing Dining Room
Ample Off Road Parking
Spacious Lounge
Close to Shops & Buses
EPC - C
Full Description
Nestled in the highly sought-after south side of the A259 South Coast Road, this 3 bedroom semi-detached house offers a perfect opportunity for those seeking a property with potential and prime location. Its proximity to the cliff-top promenade, local shops, and convenient bus services to both Brighton City Centre and Eastbourne Town Centre ensures a lifestyle of ease and accessibility to amenities.
This property presents a unique investment opportunity as a project in progress with substantial groundwork already completed. Boasting modern features such as a heat source pump for heating efficiency and solar panels for sustainable energy, this house has the foundations for a contemporary and eco-friendly living space. A single-storey extension at the rear with impressive bi-fold doors offers a seamless indoor-outdoor transition, perfect for entertaining or relaxing.
The interior of the property showcases a well-thought-out layout, comprising a spacious lounge area, a west-facing dining room awaiting your personal touch, a functional kitchen, a convenient cloakroom/wc, three generously sized bedrooms, and a bathroom/wc.
The potential to convert the unfinished dining room into an versatile living space presents endless possibilities for customisation and maximising the home's potential to suit individual needs.
Externally, the property features a west facing rear garden, with the front garden benefiting from block paving that provides ample off-road parking for ease of access. Adding to the convenience is an integral garage complete with an electric roller door, ensuring secure parking and additional storage space.
In conclusion, this property presents a rare opportunity to create a bespoke and contemporary living space in a highly coveted location. With a blend of modern features, promising potential, and an enviable location, this 3-bedroom semi-detached house is waiting to be transformed into a dream home for its next fortunate owner.
These particulars are prepared diligently and all reasonable steps are taken to ensure their accuracy. Neither the company or a seller will however be under any liability to any purchaser or prospective purchaser in respect of them. The description, Dimensions and all other information is believed to be correct, but their accuracy is no way guaranteed. The services have not been tested. Any floor plans shown are for identification purposes only and are not to scale Directors: Paul Carruthers Stephen Luck


