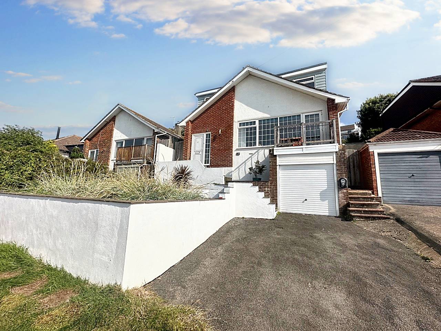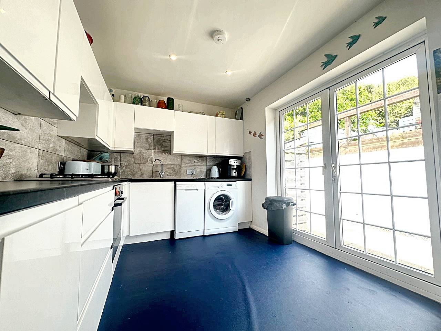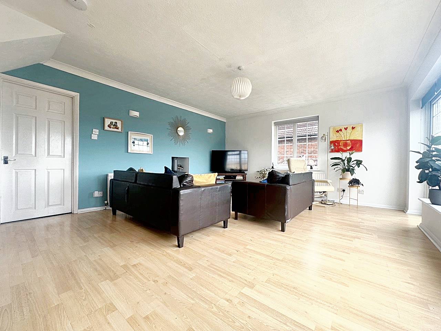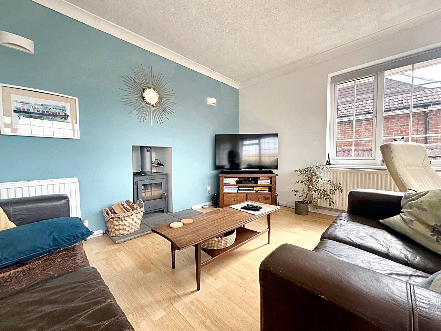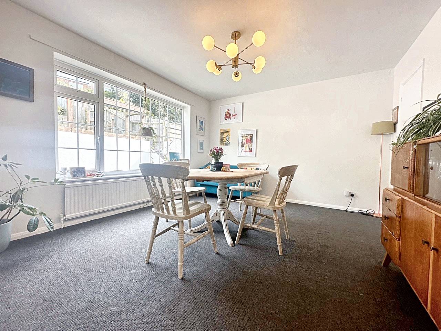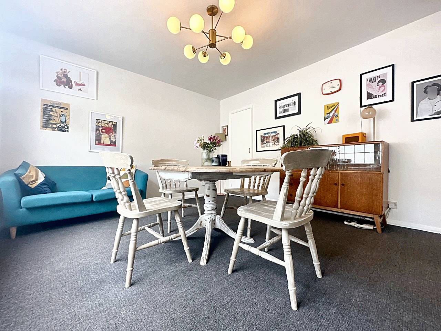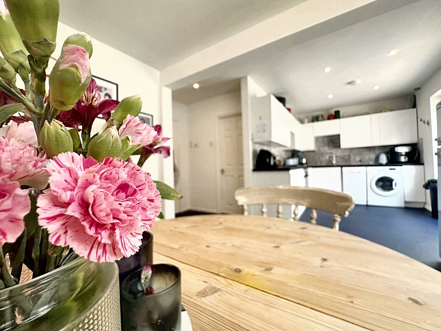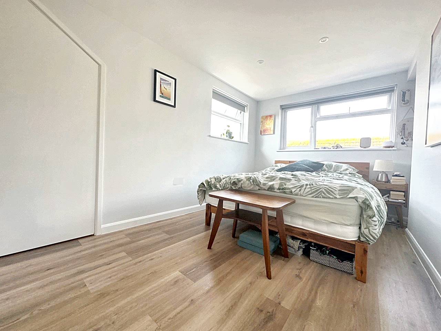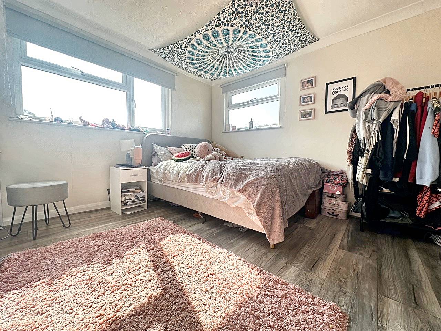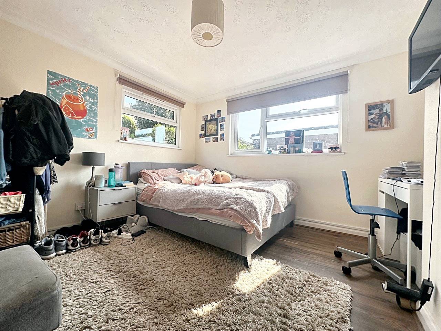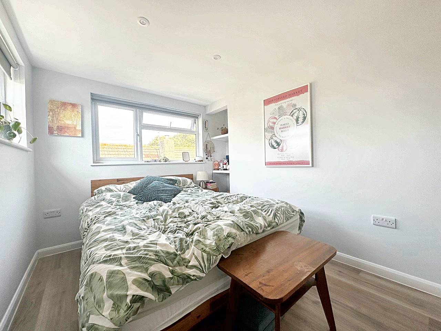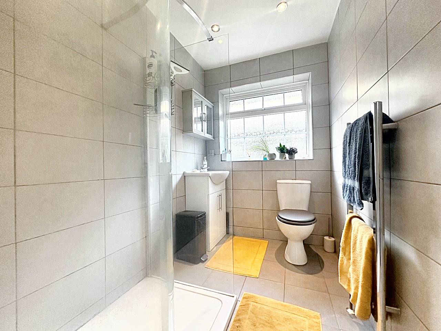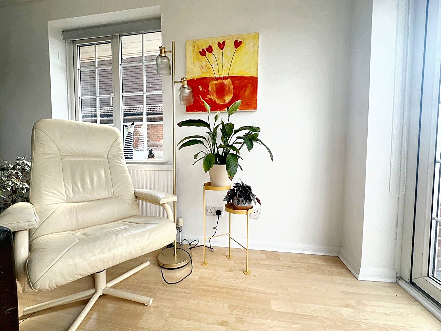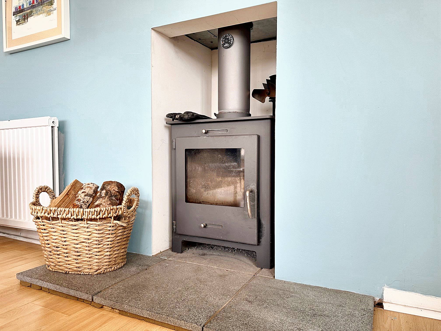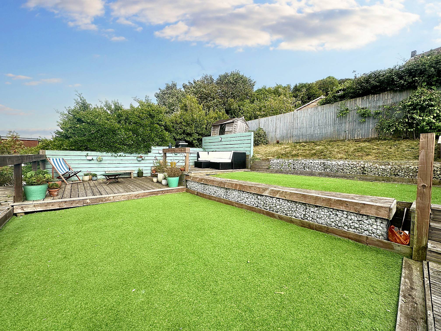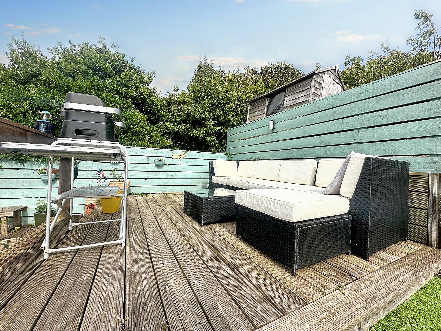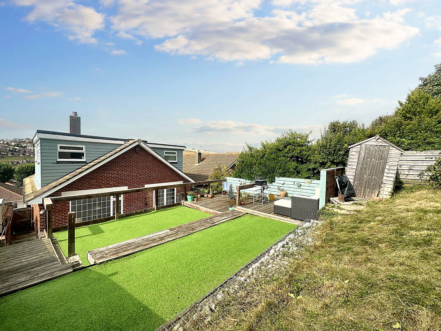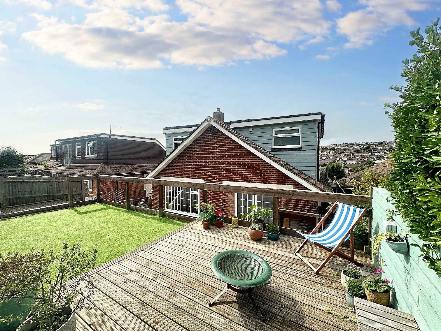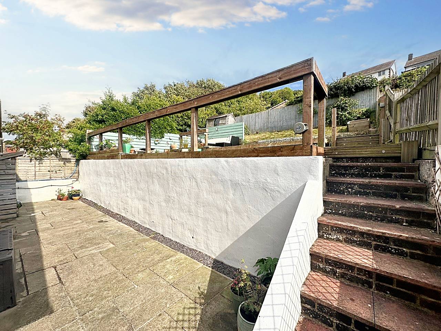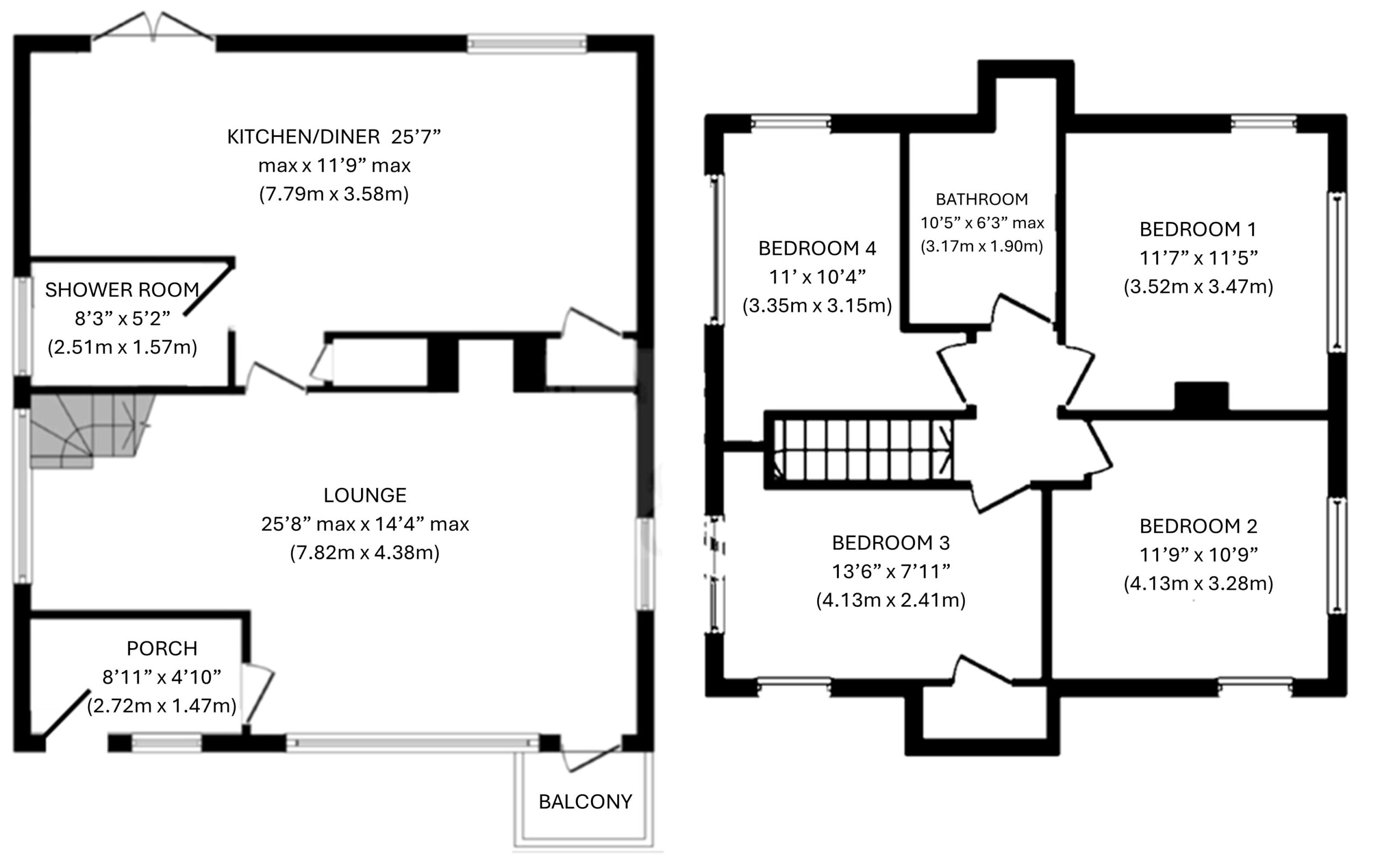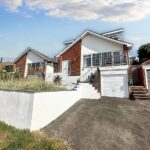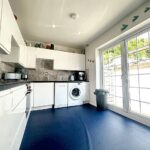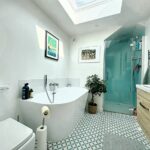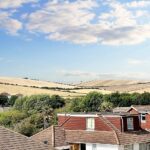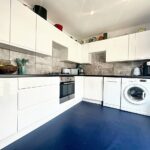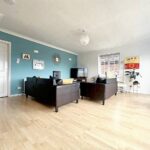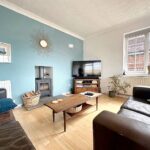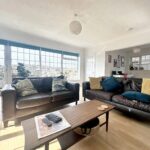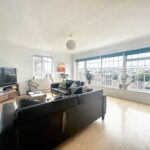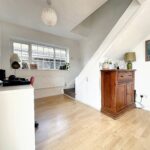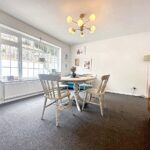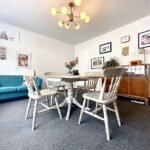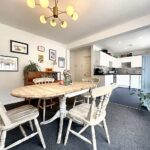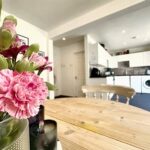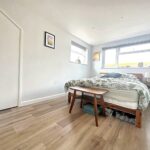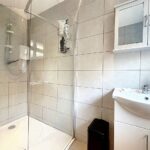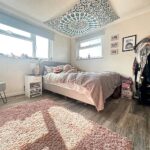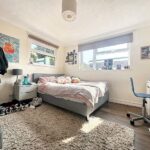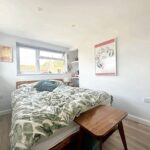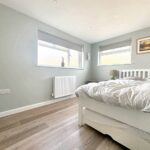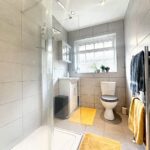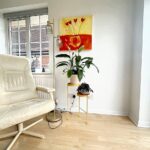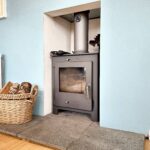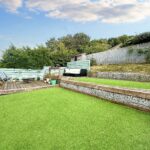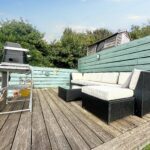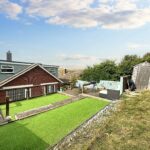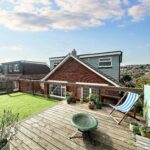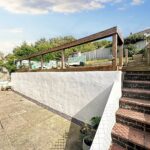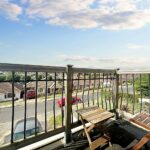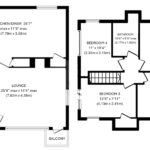Features
Fantastic views across Saltdean
Bus services to Brighton City Centre
A variety of shops nearby
Garage and driveway parking
EPC : D
Full Description
GUIDE PRICE £525,000-£550,000. This 4 bedroom detached family home on its elevated position allowing fantastic views across Saltdean to open fields and the sea. Close by you will find both Longridge Avenue and Lustrells Vale both of which have a variety of shops and eateries. There is also bus services nearby providing frequent access to Brighton City Centre.
Through the front door is a porch area. Open the internal door to the living space and the bright spacious feel is clear to see straight away. A large west facing window allows light to flood through towards the end of the day. There is also a door onto a balcony with panoramic views across Saltdean, perfect for watching the evening sun sets. The living space benefits from a log burner perfect for those cosy winter nights. On to the kitchen diner, again a beautifully sized room for entertaining guests on those special occasions. The kitchen comprises of a range of high gloss white base cupboards and draws with wall cupboards to match. Also, a built in oven, and hob with space for other appliances completes the kitchen. In the dining room are two cupboards for storage. Having a separate dining space is a fantastic feature allowing the family to come together to enjoy a home cooked meal.
Upstairs you will find 4 double bedrooms. Bedrooms one and two are both dual aspect and are fantastic sizes. Bedroom three is also dual aspect with a small walk in wardrobe and bedroom four has more than enough space for furniture. A bathroom completes the upstairs accommodation with its skylight above, shower cubicle, free standing bath, vanity unit, basin and wc. Downstairs you will also find another shower room to comprise of a shower, vanity unit, basin and wc.
Outside: the rear garden is on separate levels. There is a patio, decked area, astro turf and lawn.
Underneath the decked area are some modern feature lights to allow outside lighting. The property also benefits from side access to the front of the property.
On the front there is an integral garage housing the boiler. An electric car charging point and a driveway with space for 2 cars.
What a beautiful example of a spacious, unique family home.
An internal viewing is highly recommended.
The accommodation with approximate room measurements comprises:
PORCH 8’11” x 4’10” (2.72m x 1.47m)
TRIPLE ASPECT LOUNGE 25’8” max x 14’4” max (7.82m x 4.38m)
KITCHEN/DINING ROOM 25’7” max x 11’9” max (7.79m x 3.58m)
SHOWER ROOM 8’3” x 5’2” (2.51m x 1.57m)
FIRST FLOOR LANDING
DUAL ASPECT BEDROOM 1 11’7” x 11’5” (3.52m x 3.47m)
DUAL ASPECT BEDROOM 2 11’9” x 10’9” (4.13m x 3.28m)
DUAL ASPECT BEDROOM 3 13’6” x 7’11” (4.13m x 2.41m)
DUAL ASPECT BEDROOM 4 11’ x 10’4” (3.35m x 3.15m)
BATHROOM 10’5” max x 6’3” max (3.17m x 1.90m)
OUTSIDE
FRONT GARDEN
GARAGE 17’9” max x 7’11” max (internal measurements) (5.41m x 2.41m)
REAR GARDEN
These particulars are prepared diligently and all reasonable steps are taken to ensure their accuracy. Neither the company or a seller will however be under any liability to any purchaser or prospective purchaser in respect of them. The description, Dimensions and all other information is believed to be correct, but their accuracy is no way guaranteed. The services have not been tested. Any floor plans shown are for identification purposes only and are not to scale Directors: Paul Carruthers Stephen Luck

