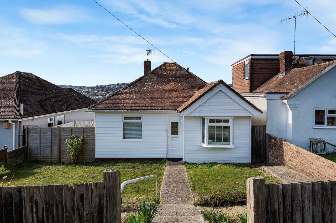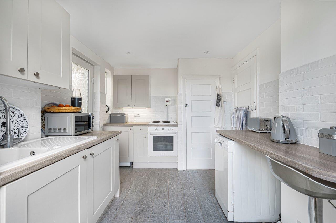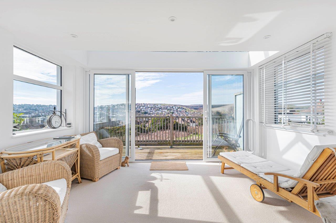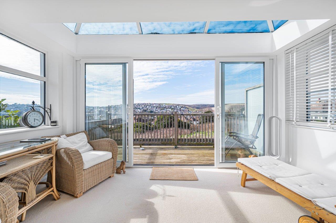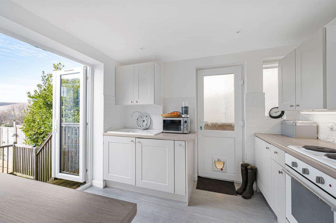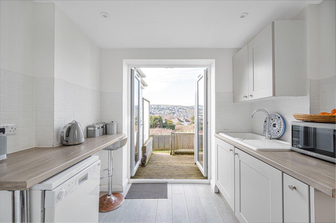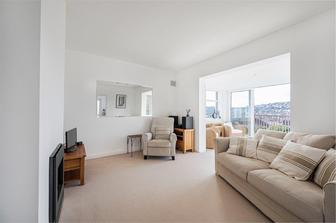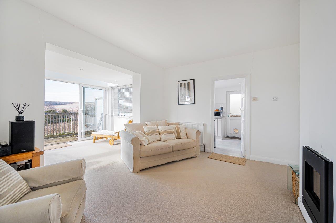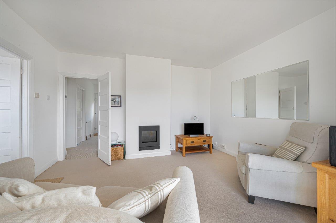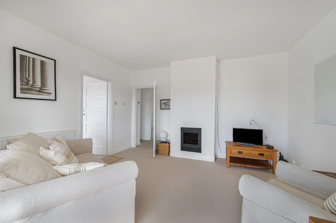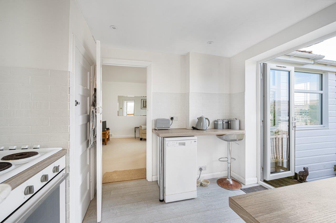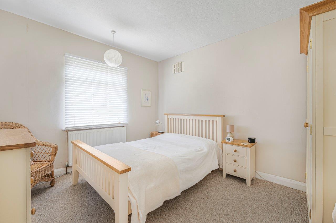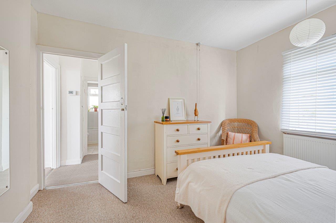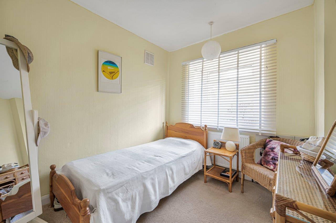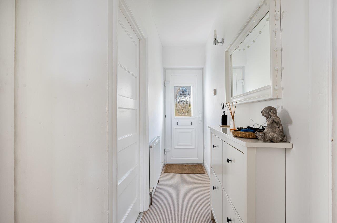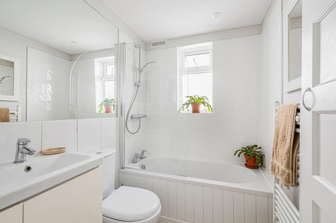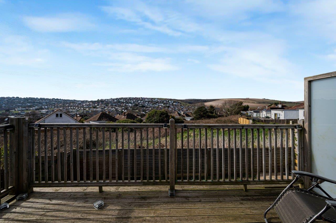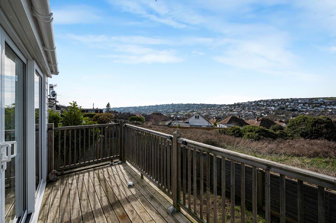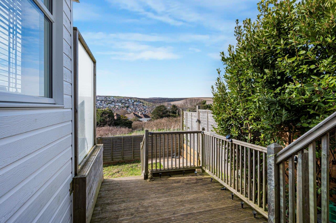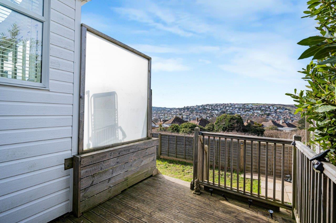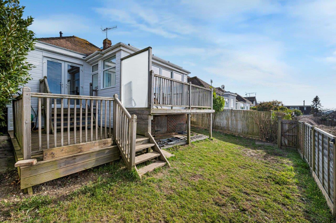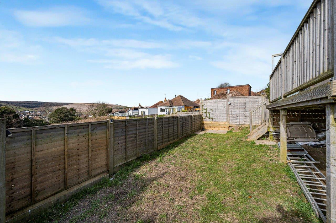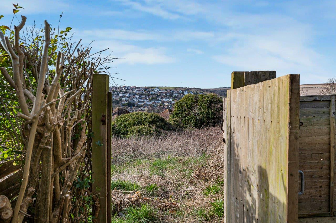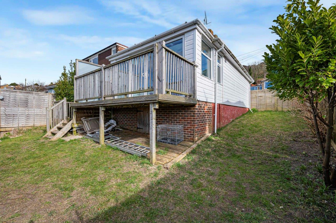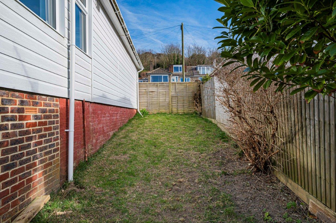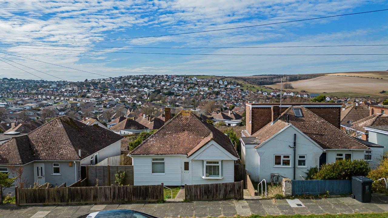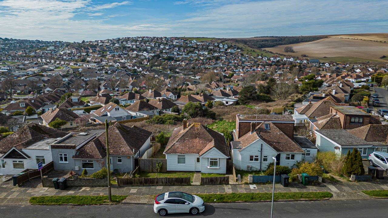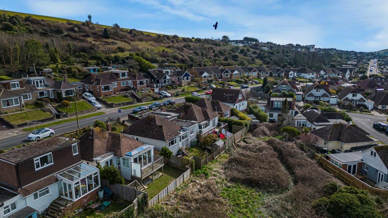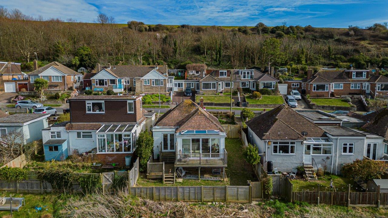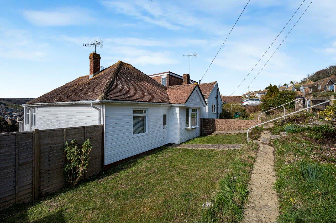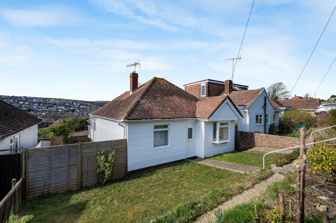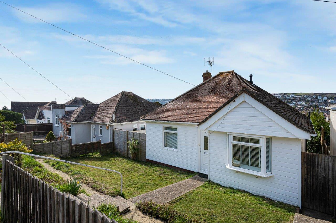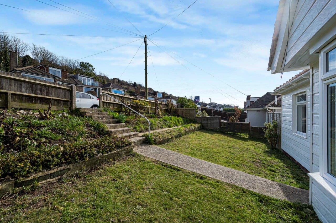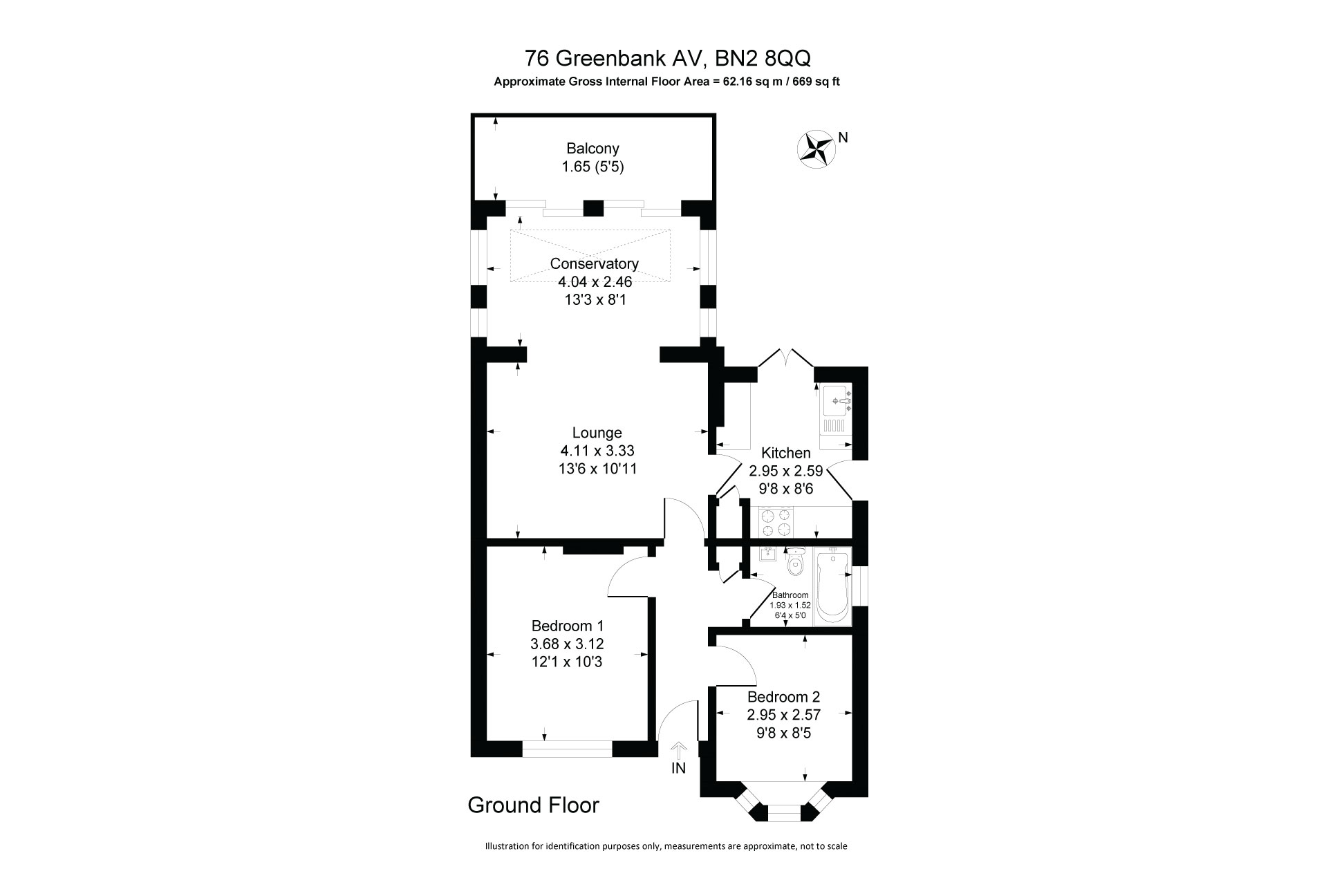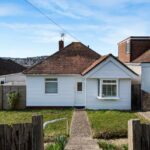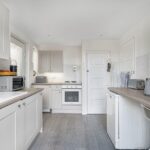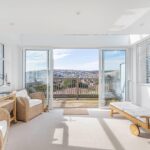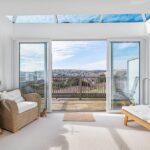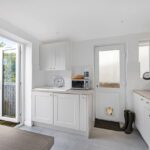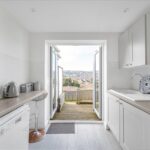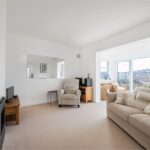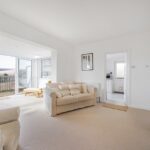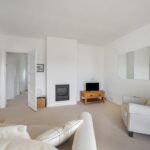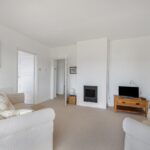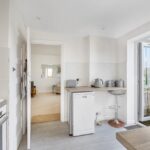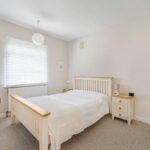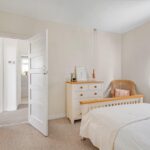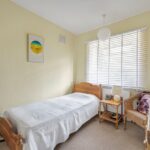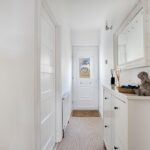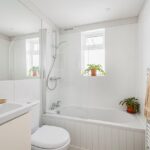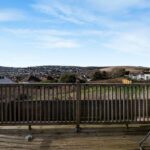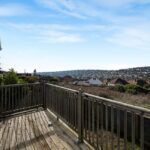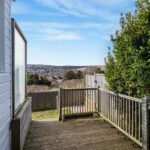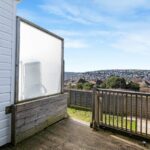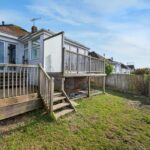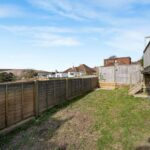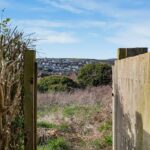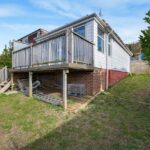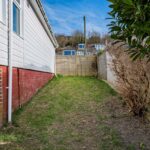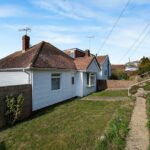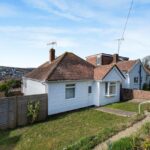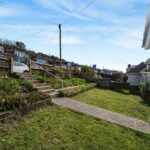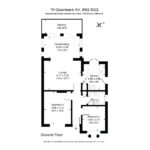Features
2 Bedroom Detached Bungalow
West Facing Rear Garden
Modern Bathroom
Light Hallway
No Onward Chain
EPC - D
Full Description
A very well presented detached 2 bedroom bungalow, boasting superb elevated 160 panoramic views of the picturesque countryside. The property offers a serene retreat, ideal for those seeking a peaceful lifestyle combined with modern conveniences.
Upon entering, you are greeted by a light hallway where light flows through from the bright and spacious living room, perfect for relaxing or entertaining guests. The living room is a very light and spacious room being triple aspect and having a feature ceiling lantern and wide doors that seamlessly open onto a sun deck, inviting natural light to illuminate the space and providing the perfect spot to enjoy the stunning views. Also benefits of having a coal effect gas fire.
The kitchen is fitted with a range of modern shaker style units with light grey worktops, matching flooring and has a variety of base cupboards, drawers and matching wall units. The room also has a breakfast bar, a door to the side and French doors that open out onto a very private deck perfect for evening meals, a great place to start the day.
The bungalow has two well-appointed bedrooms and a modern bathroom.
Embracing the beauty of nature, the west-facing rear garden creates a peaceful oasis for relaxation and outdoor enjoyment. Both front and rear gardens are well maintained. The front offers scope for a driveway, should somebody require one.
The present owner has improved and maintained the bungalow to a high standard to include maintenance free white composite cladding, modern central heating and double glazing. An internal viewing is highly recommended to appreciate the property fully.
Conveniently located within half a mile of shops, residents enjoy easy access to a range of amenities for daily essentials and leisurely shopping trips. Additionally, the property is in proximity to an excellent bus service, providing seamless transportation links to Brighton City Centre and mainline railway station, 1 hour from London.
These particulars are prepared diligently and all reasonable steps are taken to ensure their accuracy. Neither the company or a seller will however be under any liability to any purchaser or prospective purchaser in respect of them. The description, Dimensions and all other information is believed to be correct, but their accuracy is no way guaranteed. The services have not been tested. Any floor plans shown are for identification purposes only and are not to scale Directors: Paul Carruthers Stephen Luck

