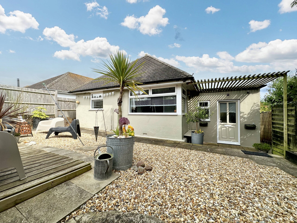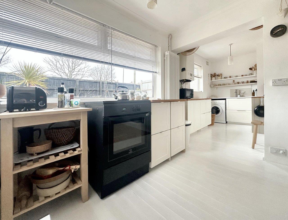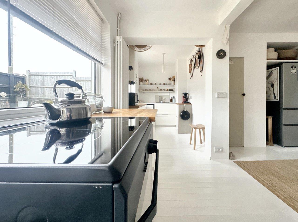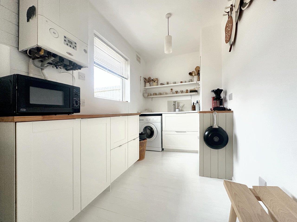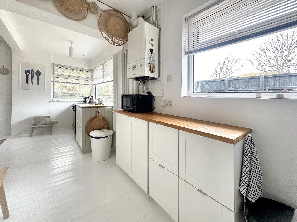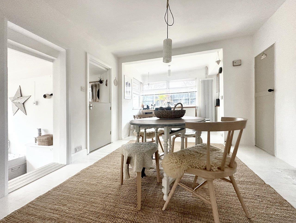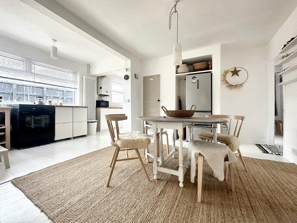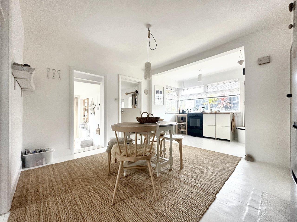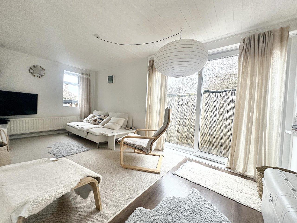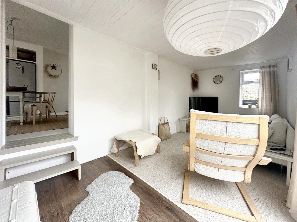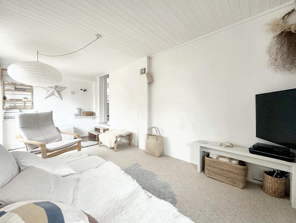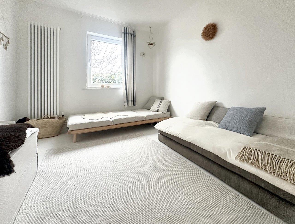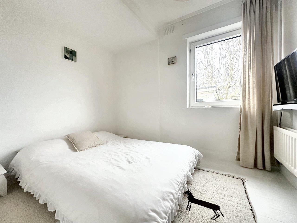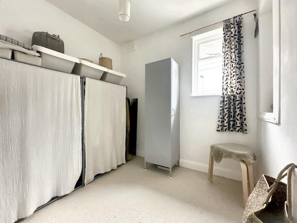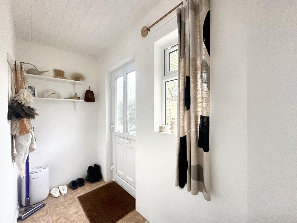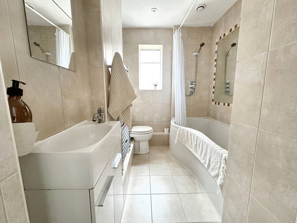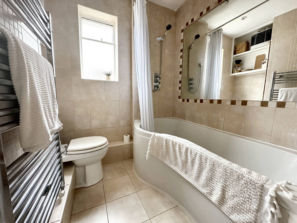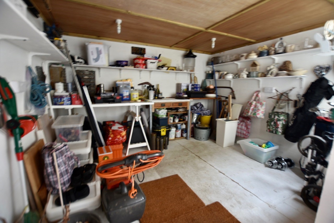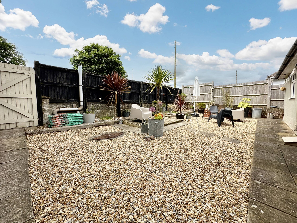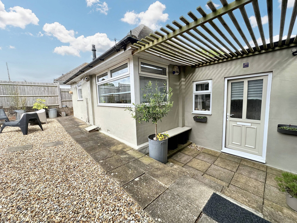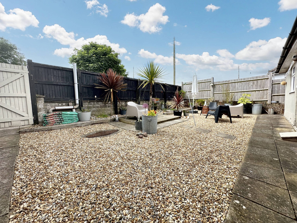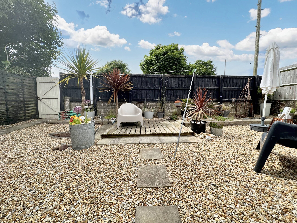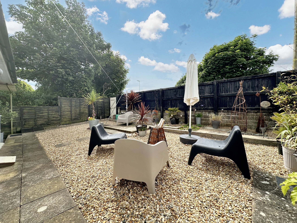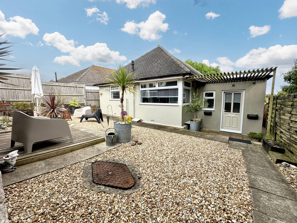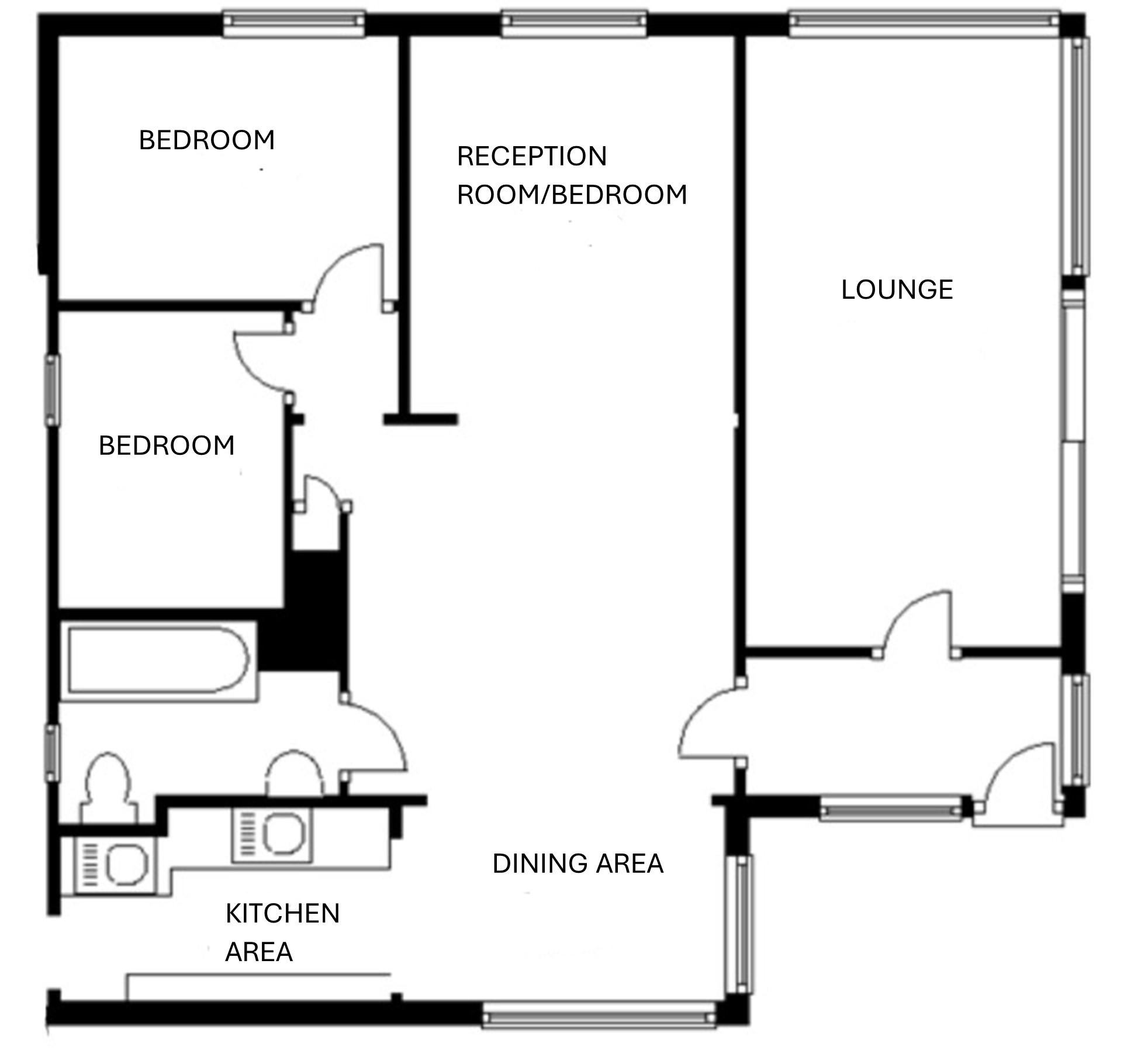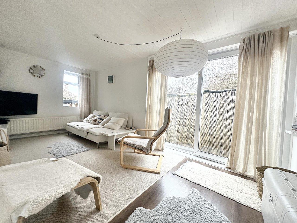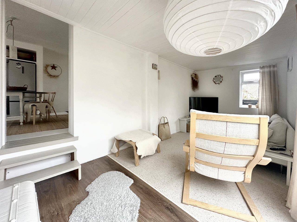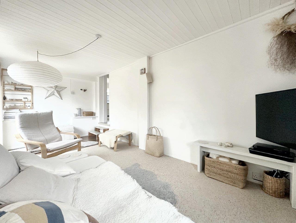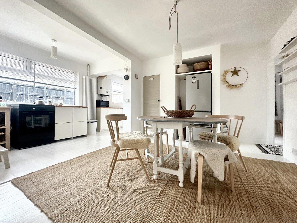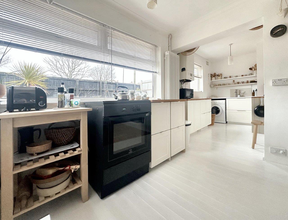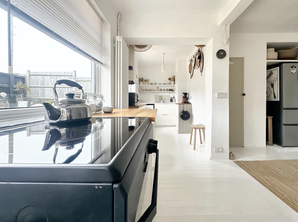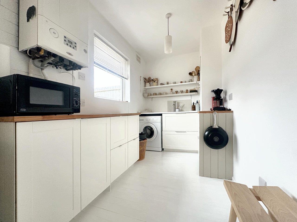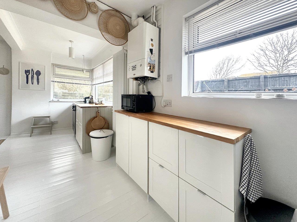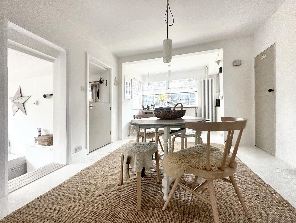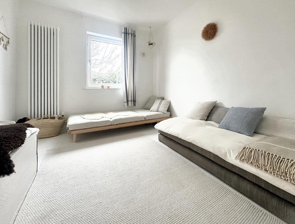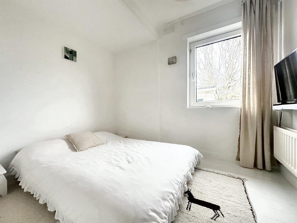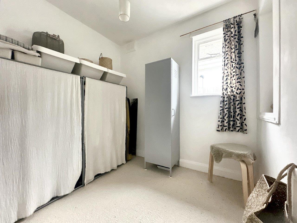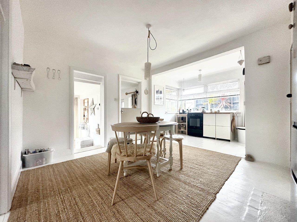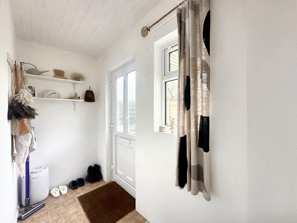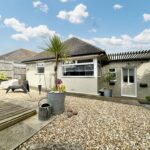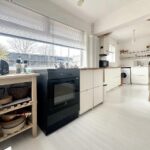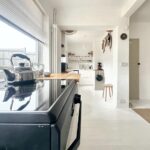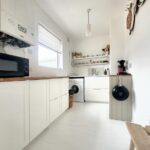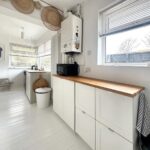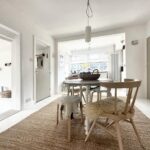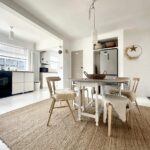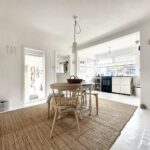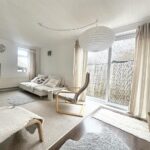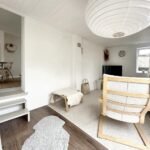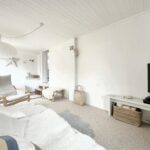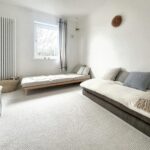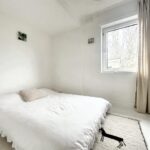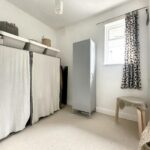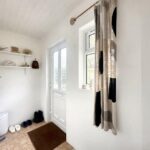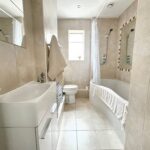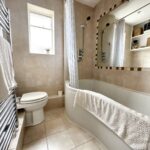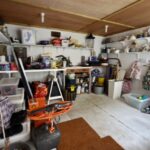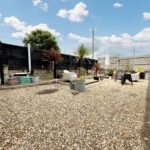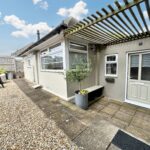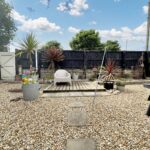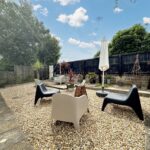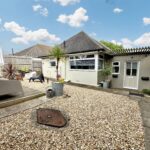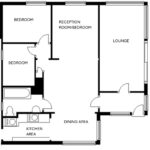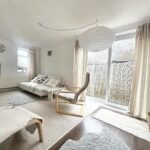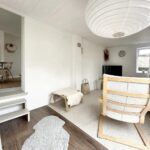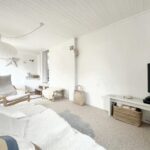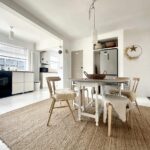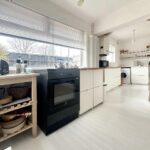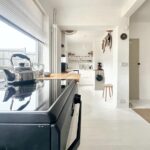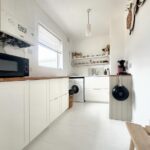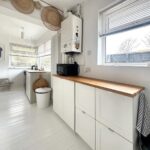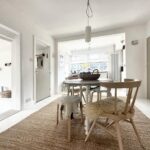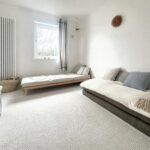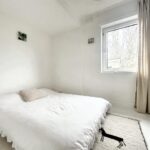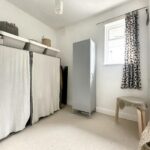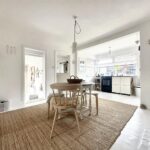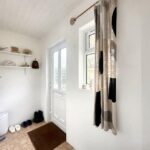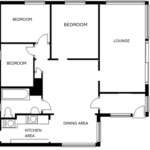Features
Beautifully Presented, Light & Bright
3 Bedrooms
A Modern Fitted Bathroom
West Facing Rear Garden
Workshop
EPC - D
Full Description
A beautifully presented, light and bright detached 3 bedroom bungalow located in a private road
opposite an open green. The current owners have improved and maintained the property to a high standard and have created a bright and welcoming home.
The bungalow sits behind a secure boundary fence giving total privacy. The front door leads to an
entrance hall which in turn leads to a bright open plan Kitchen/Dining room with views over the garden. The kitchen area is fitted with modern white kitchen with solid wood working surfaces and space for appliances and a wide window overlooking the west facing garden. The dining
area has space for a table. The dining room then opens up into another reception room/bedroom. The room is currently used as another living room but could easily become a double bedroom. A modern fully tiled bathroom completes the internal accommodation.
Outside, the recently redesigned garden is west facing and very private. The garden has plenty of space to entertauin and has shingle and decked areas with space for garden furniture. There is also a small garden area to the rear which has the benefit of a large timber build workshop/storage area with power and light.
The property is situated around half a mile from the Coast and about a 15 minute walk from Longridge Avenue with its varied shops and frequent bus services to Brighton.
Improvements that have been made by the present owners include a new roof, new heating, a refitted Kitchen and Bathroom and light decoration throughout.
ENTRANCE HALL 8'10" x 3'8" (2.69m x 1.18m)
DINING AREA 12'11" x 10'7" (3.94m x 3.22m)
KITCHEN AREA 19'1" x 6'1" ( 5.81m x 1.83m)
RECEPTION ROOM/BEDROOM 11' x 9'4" (3.35m x 2.84m)
LOUNGE 17'2" x 8' (5.23m x 2.44m)
BEDROOM 9'9" x 7'7" (2.97m x 2.30m)
BEDROOM 8'' x 6'5" (2.44m x 1.95m)
BATHROOM 8'1" x 6'8" (2.46m x 2.03m)
WORKSHOP 14' x 11' plus recess (4.28m x 3.35m)
WEST FACING GARDEN
These particulars are prepared diligently and all reasonable steps are taken to ensure their accuracy. Neither the company or a seller will however be under any liability to any purchaser or prospective purchaser in respect of them. The description, Dimensions and all other information is believed to be correct, but their accuracy is no way guaranteed. The services have not been tested. Any floor plans shown are for identification purposes only and are not to scale Directors: Paul Carruthers Stephen Luck

