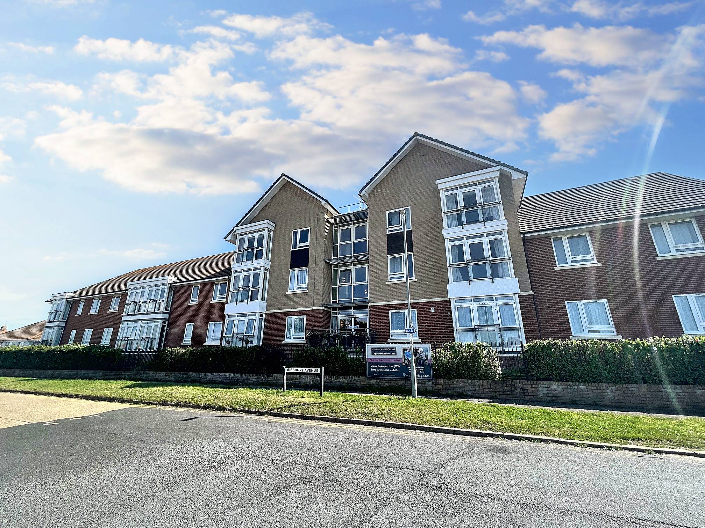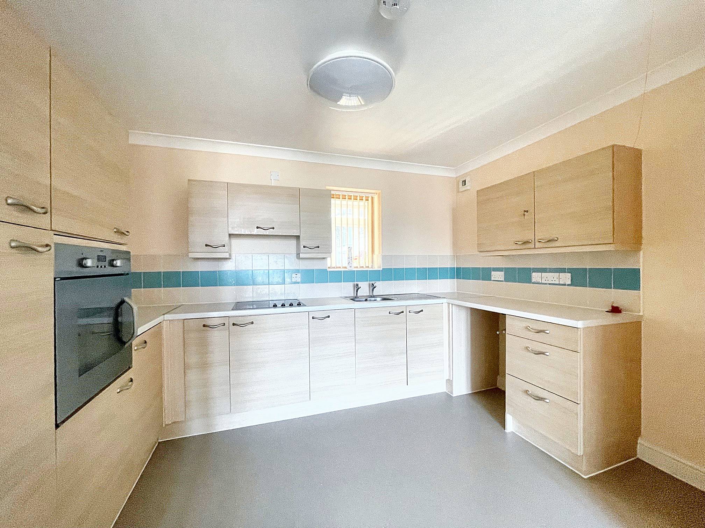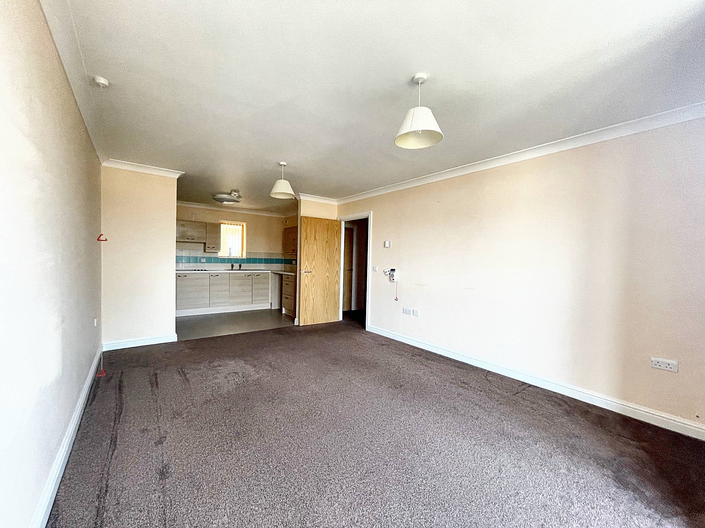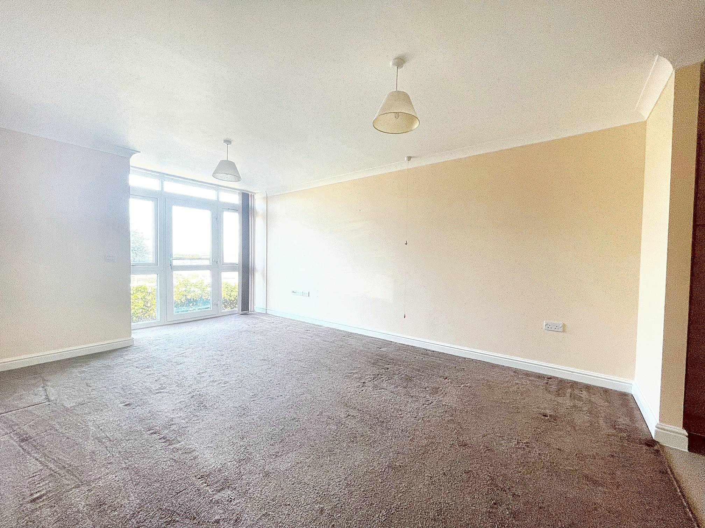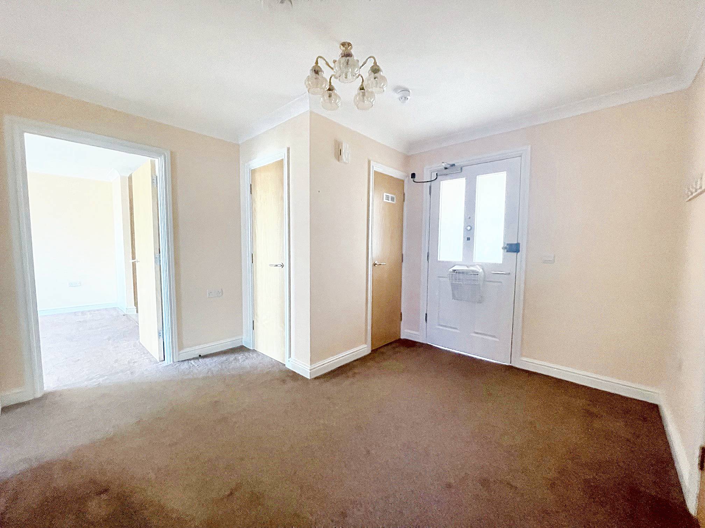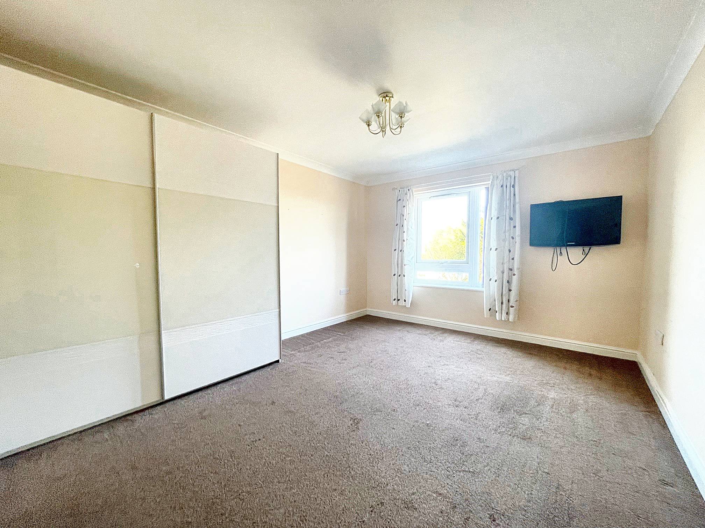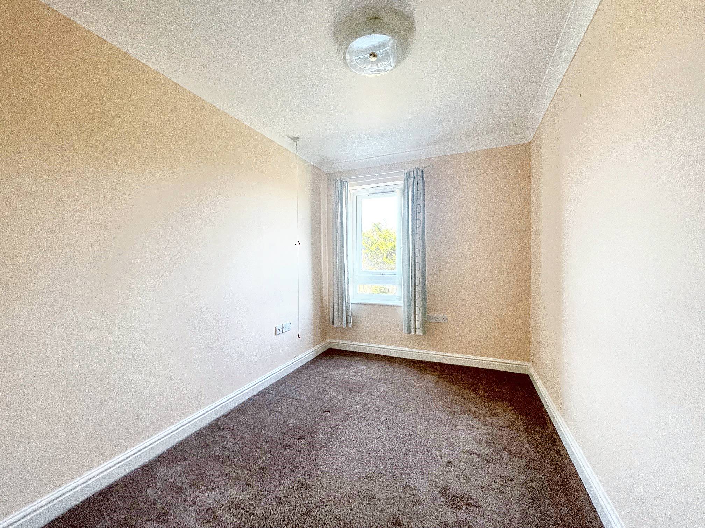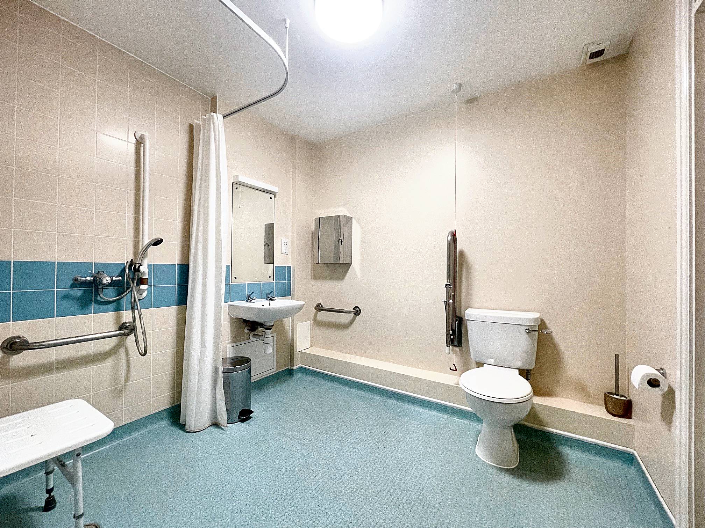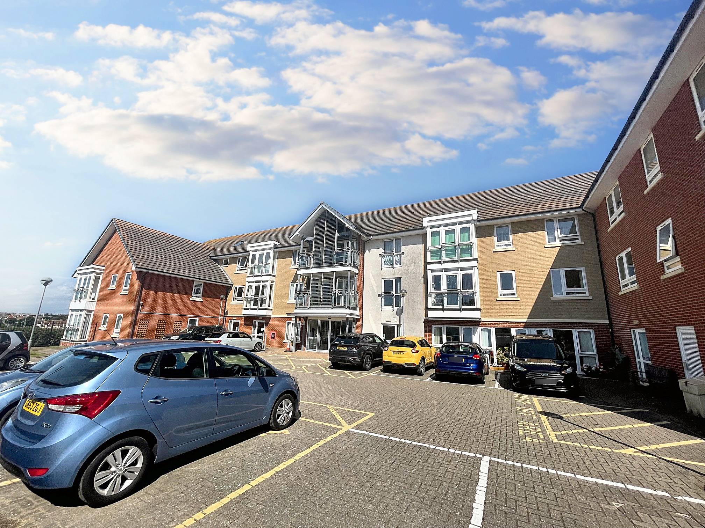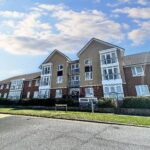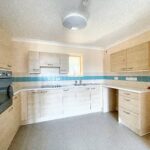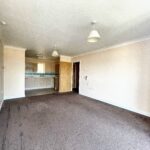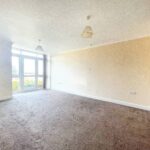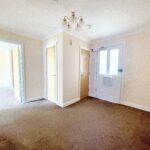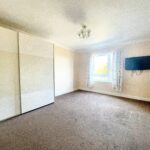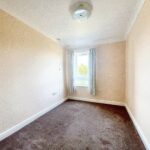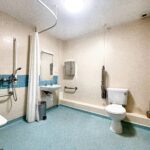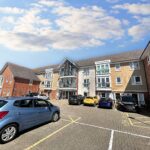Features
75% Shared Ownership
Retirement apartment
Good size west facing lounge/dining room
No onward chain
EPC - C
Full Description
75% Shared Ownership - This spacious 2 bedroom ground floor purpose built retirement apartment is located close to local shop and bus services to Brighton City Centre and Eastbourne Town Centre, the block is for residents aged 60 and above and offers a variety of services which include resident lounge’s, communal laundrette, communal parking, guest suite (for hire), restaurant (pay per meal), scooter store, hair salon (pay per cut), massage therapy (pay per treatment) and communal gardens.
The property comprises of a good size west facing lounge/dining room that has a Juliette balcony, kitchen,
two good size bedrooms, bedroom one has access to the Jack and Jill wet room/wc that is shared with the
spacious entrance hall.
Benefits include under floor heating (included in the maintenance), double glazing and no onward chain.
The accommodation with approximate room measurements comprises:
COMMUNAL ENTRANCE HALL
SPACIOUS ENTRANCE HALL
WEST FACING LOUNGE/DINING ROOM 18’3” max x 11’7” (5.56m x 3.53m)
KITCHEN 11’8’’ x 7’9’’ (3.55m x 2.36m)
WEST FACING BEDROOM 1 14’7” x 11’5” (4.44m x 3.47m)
WEST FACING BEDROOM 2 11’4” x 7’6” (3.45m x 2.28m)
WET ROOM/WC 8’2” x 7’6” (2.48m x 2.28m)
Council tax band: C
Maintenance - Approximately £600 per month
Ground rent - N/A
Lease - 110 years remaining
NB: Any buyer will have to be qualified by the owners of the building for suitability, affordability and complete an expression of interest form. Once qualified a formal offer can be made to purchase the property and a (£500.00) reservation fee will become payable directly to the owners of the building.
These particulars are prepared diligently and all reasonable steps are taken to ensure their accuracy. Neither the company or a seller will however be under any liability to any purchaser or prospective purchaser in respect of them. The description, Dimensions and all other information is believed to be correct, but their accuracy is no way guaranteed. The services have not been tested. Any floor plans shown are for identification purposes only and are not to scale Directors: Paul Carruthers Stephen Luck

