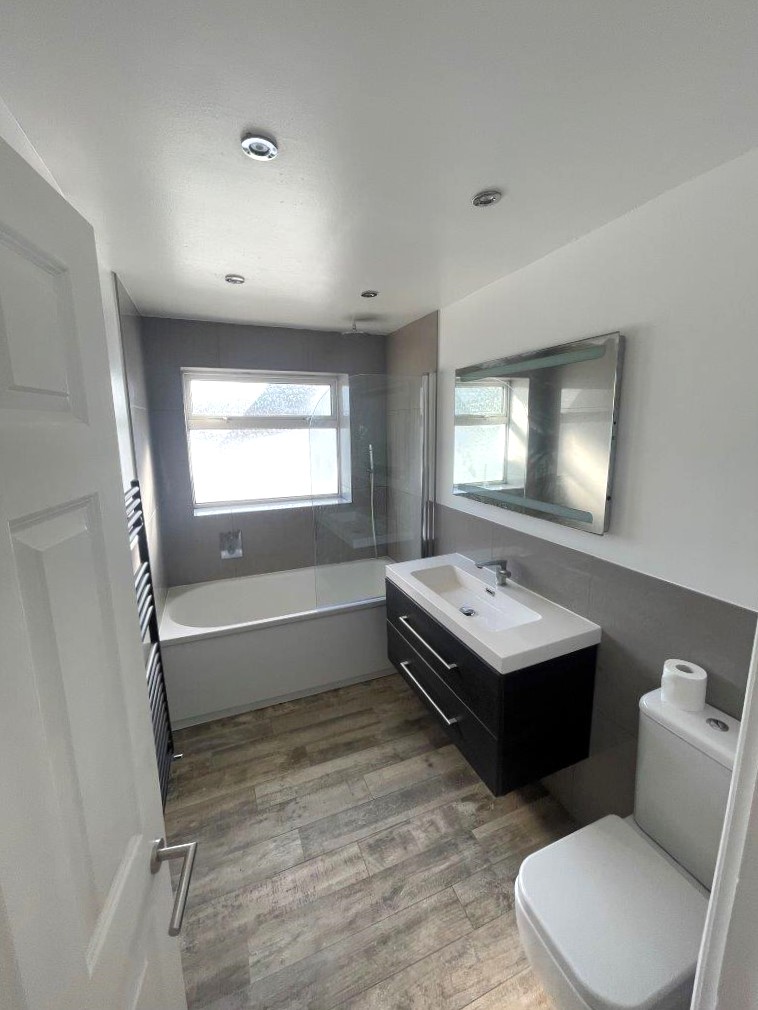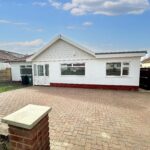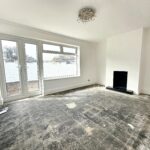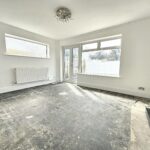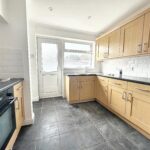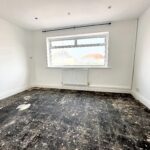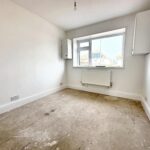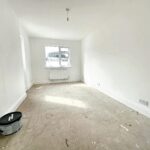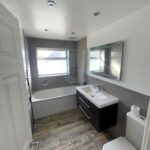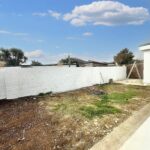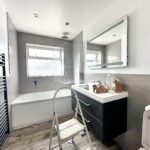Features
4 Bedroom Detached Bungalow
South Facing Lounge
Off Road Parking
South Facing Rear Garden
No Onward Chain
EPC - C
Full Description
Nestled in a prime location mere moments from the picturesque seafront, this newly decorated detached bungalow offers a perfect blend of comfort and convenience. Stepping inside, the south facing lounge beckons with its abundant natural light streaming through and has french doors to the rear garden.
The property has a fitted kitchen in a modern shaker design with a range of base cupboards and drawers and matching wall units. Built in oven and hob and space for all other appliances. Door to the rear garden..
The bungalow offers extremely flexible accommodation having 4 double bedrooms which could also be used for different purposes if required. The bathroom has been recently refitted.
Outside, the property sits on a wide plot and has a large block paved driveway with off road parking for 2/3 cars. A side path leads to the south facing rear garden which is fully enclosed and attracts the sun all day long. The rear garden is laid to lawn and has a patio area.
Further enhancing the appeal are the upcoming additions of new carpets throughout. Other features include has central heating, double glazing and no chain.
Boasting a location that prioritises connectivity and accessibility, the property is conveniently situated close to bus routes which provides easy access to Brighton City Centre. Local shops, schools and restaurants are all within a short walk as is the Telscombe Tye and the cliff top promenade both offering breathtaking walks.
The property is offered for sale with no chain.
LOUNGE 15’ x 11’9” (4.57m x 3.58m)
KITCHEN 10’6” x 9’10” (3.20m x 2.99m)
BEDROOM 1 16’7” x 8’6” (5.05m x 2.59m)
BEDROOM 2 12’1” x 9’10” (3.68m x 2.99m)
BEDROOM 3 12’11” x 8’7” (3.93m x 2.61m)
BEDROOM 4 11’1” x 8’6” (3.37m x 2.59m)
BATHROOM 9’10” x 5’6” (2.99m x 1.67m)
These particulars are prepared diligently and all reasonable steps are taken to ensure their accuracy. Neither the company or a seller will however be under any liability to any purchaser or prospective purchaser in respect of them. The description, Dimensions and all other information is believed to be correct, but their accuracy is no way guaranteed. The services have not been tested. Any floor plans shown are for identification purposes only and are not to scale Directors: Paul Carruthers Stephen Luck








