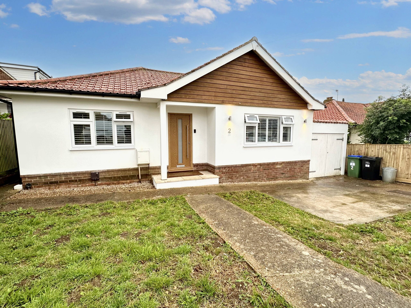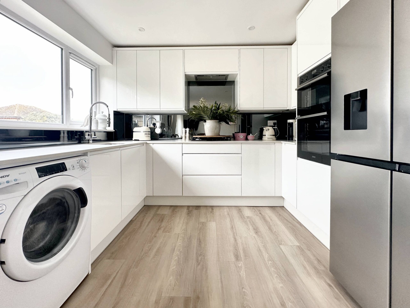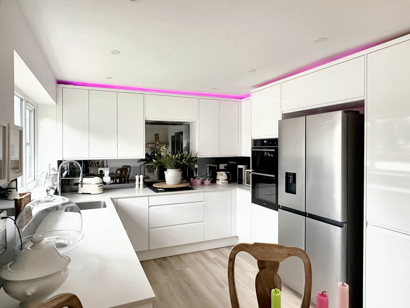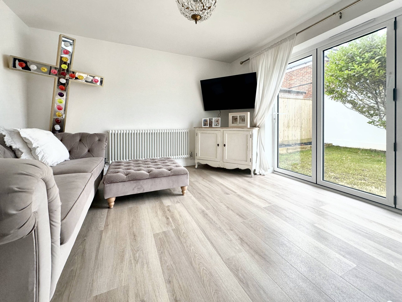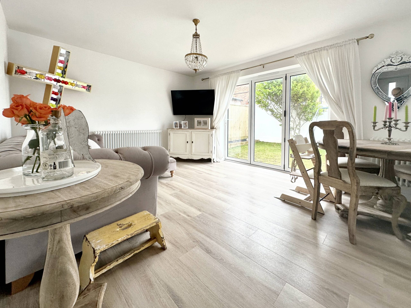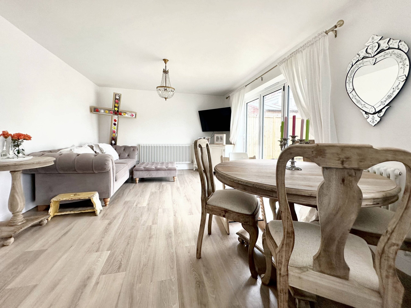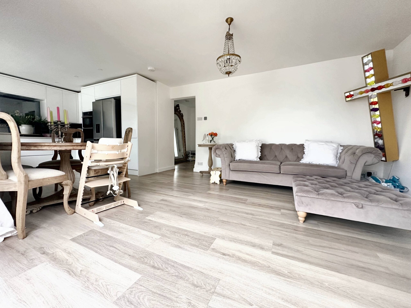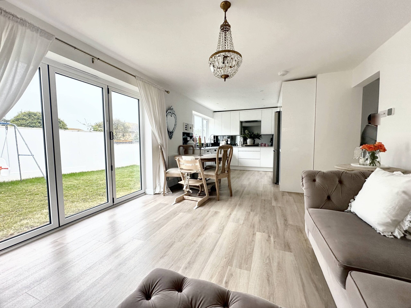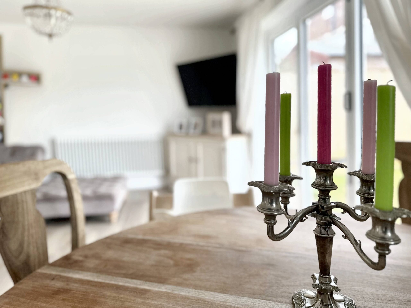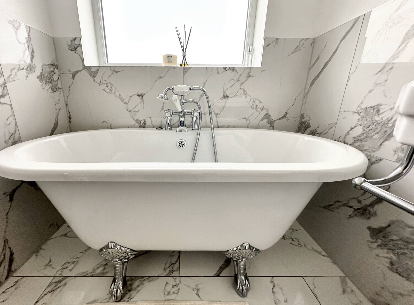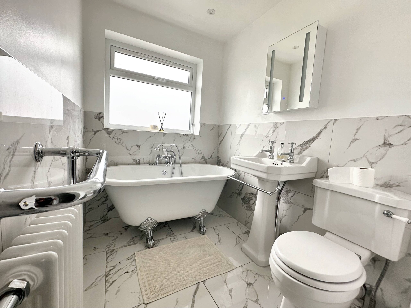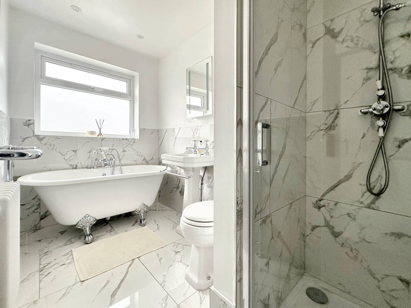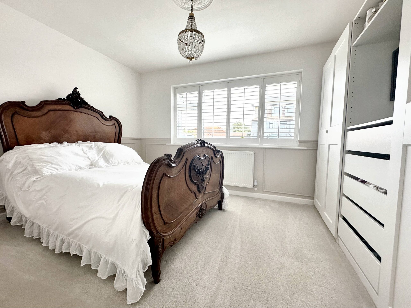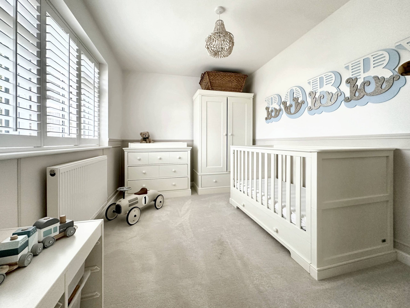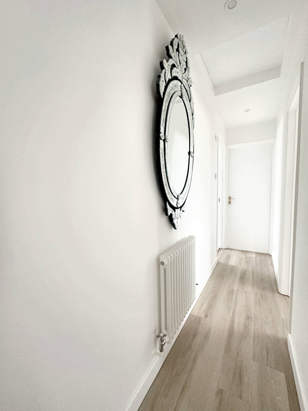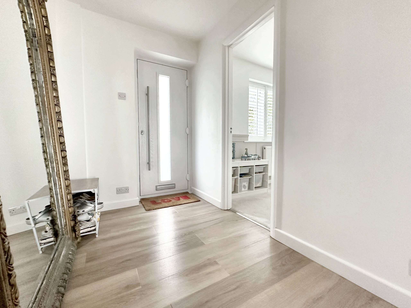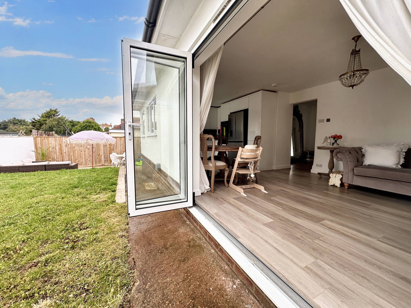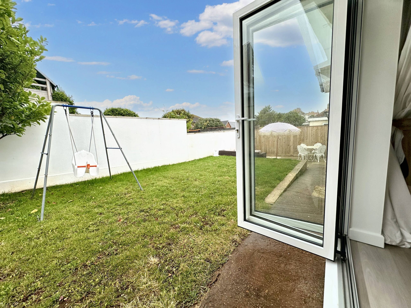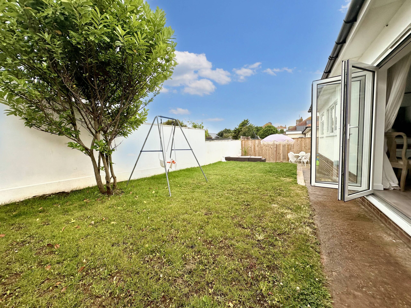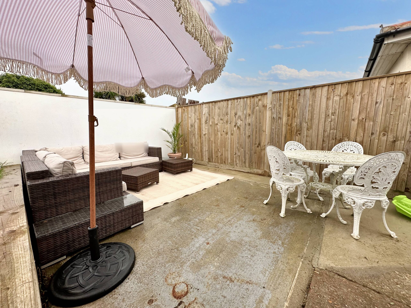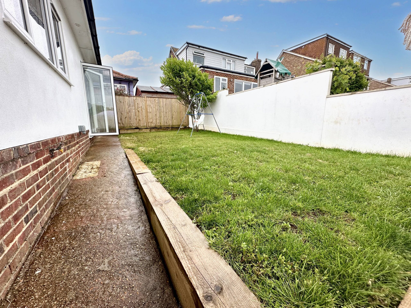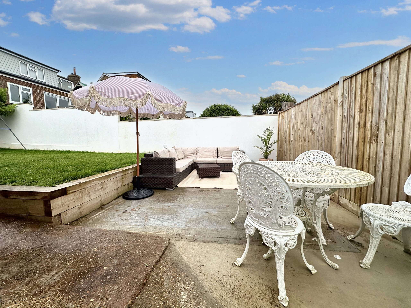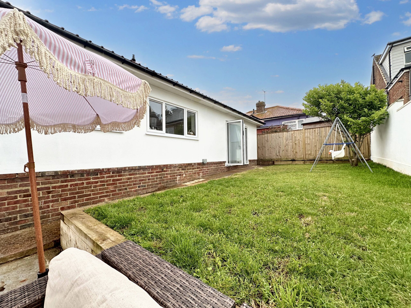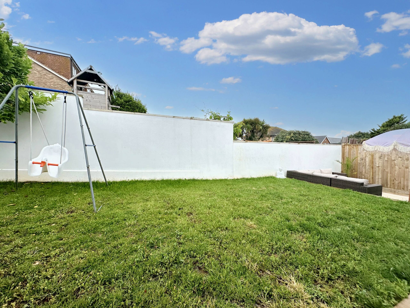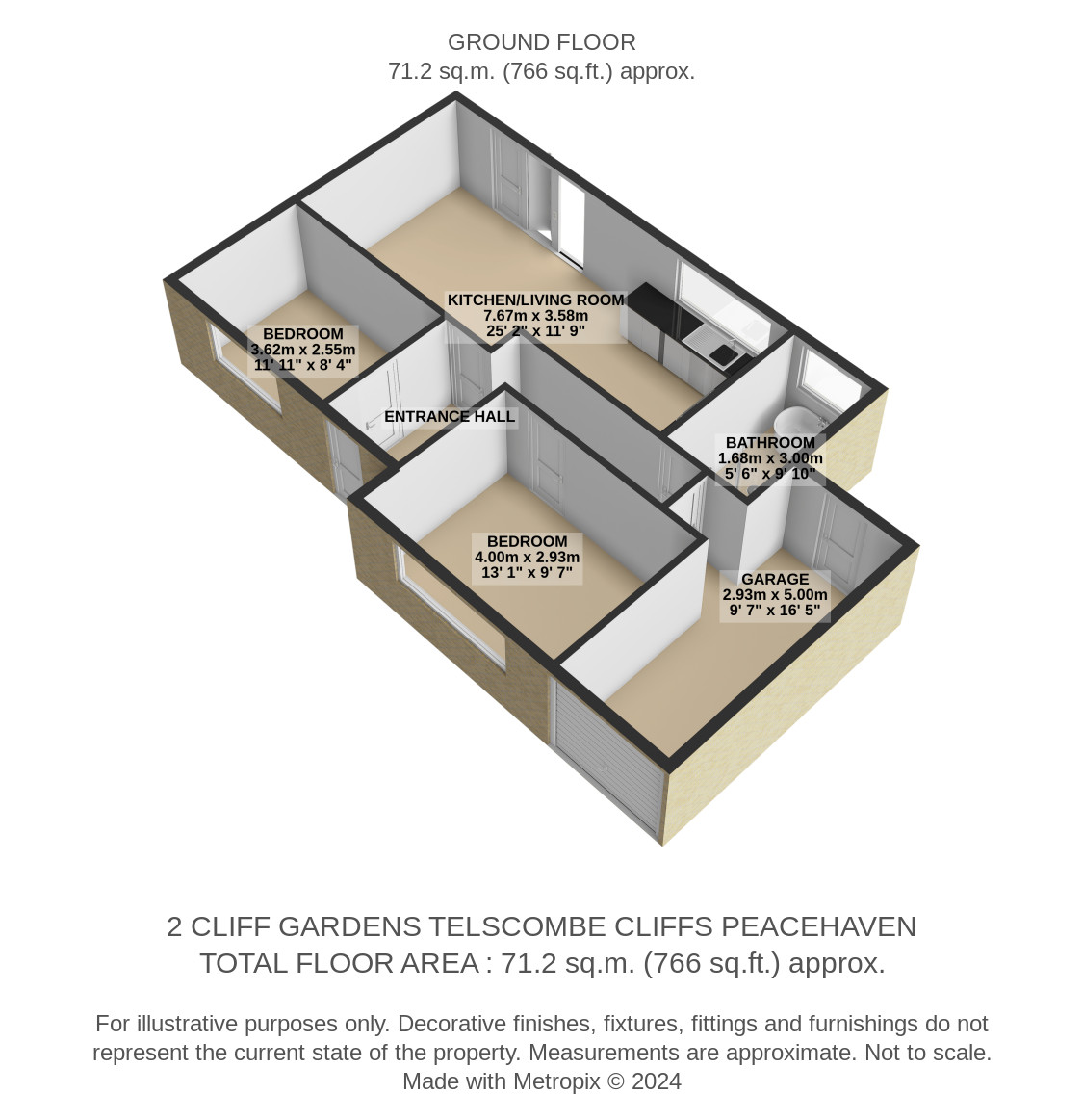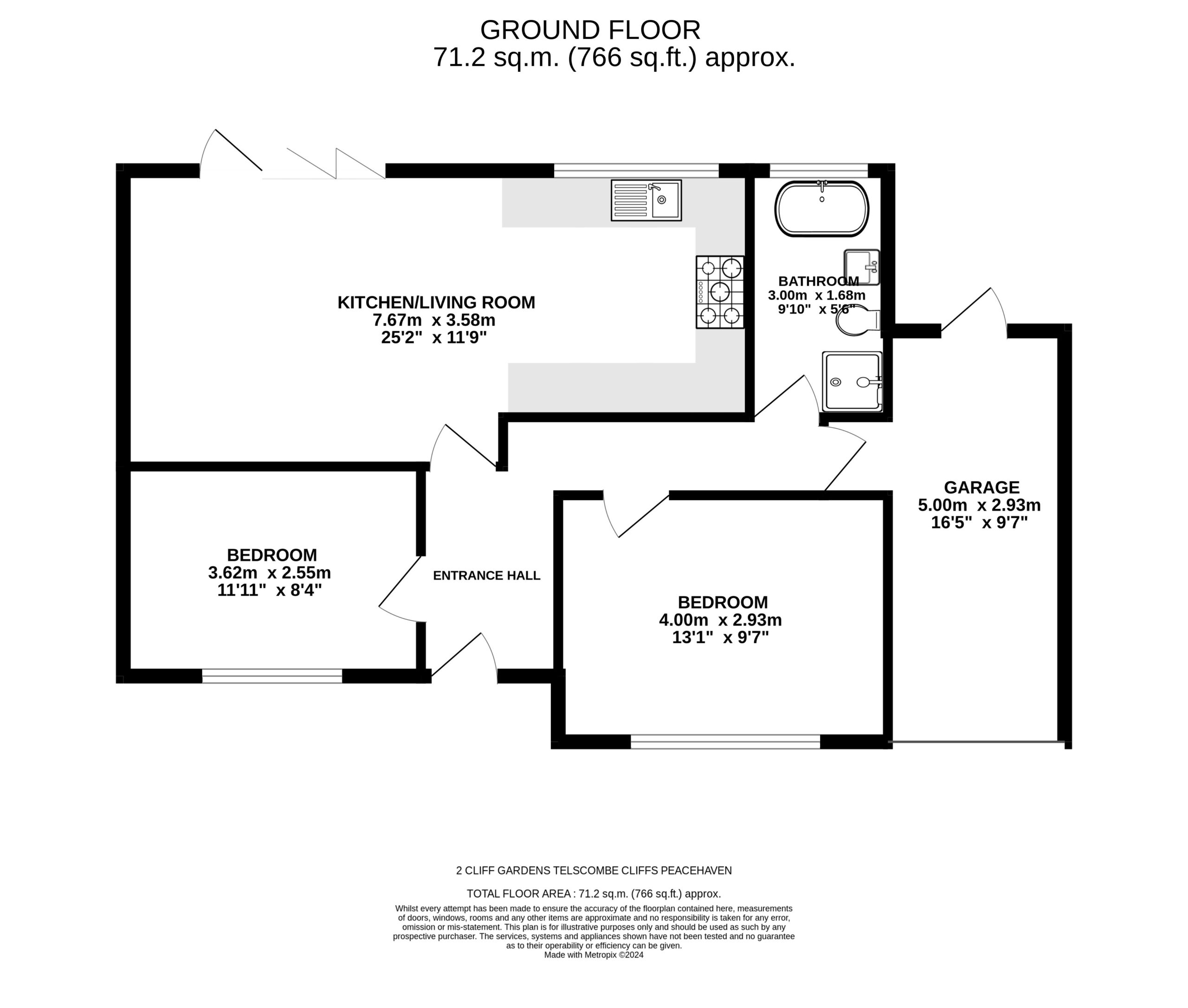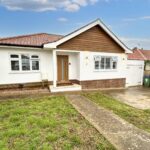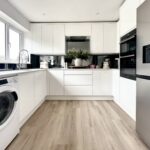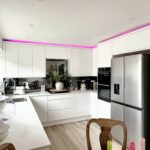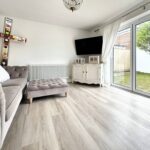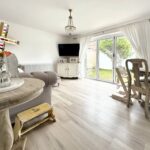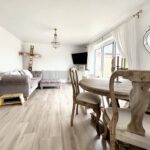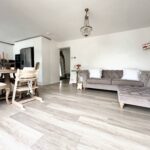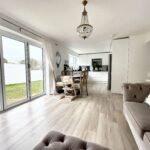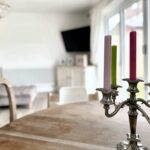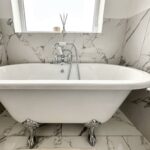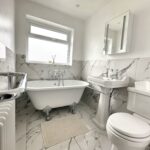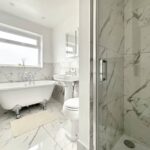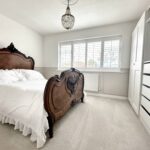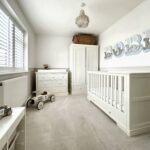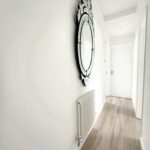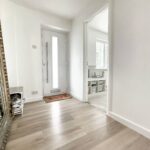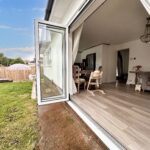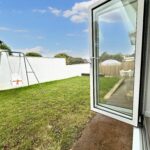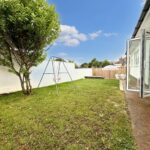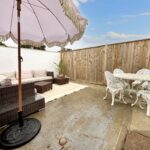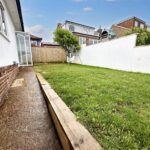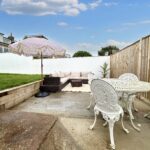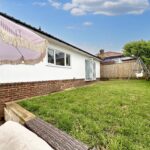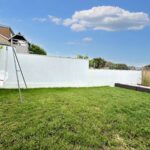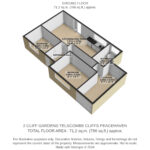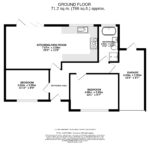Features
In a sought after road in Telscombe Cliffs
Close to the A259 South Coast Road
Bus services to Brighton City Centre
Well situated for all amenities
EPC: C
Full Description
A very well presented, recently refurbished detached 2 bedroom bungalow situated in a sought after location in Telscombe Cliffs, close to the A259 coast road with its varied shops, café’s and restaurants and its excellent bus service providing frequent access to Brighton City Centre.
The current owners have, over the last couple of years completely transformed the property into a bright and spacious home with a feature open plan living room/kitchen spanning the rear of the bungalow and opening out via bi-fold doors to the south facing rear garden.
A new front door leads to a spacious hallway with hatch to the loft space and an attractive floor. The living room is a south facing room with a matching floor to the hall, a new ‘school’ style radiator and bi-fold doors to the rear garden. There is a also space for a dining table between the lounge area and the kitchen. The kitchen has been newly fitted with a modern high gloss white kitchen with a range of base cupboards and drawers, space for appliances and matching wall units. Between the two is an attractive smoked mirror splash back. There is a built in gas hob and double oven. Led lighting and feature coloured lighting and a window overlooking the rear garden.
The property has two nice size double bedrooms overlooking the front garden and both have fitted shutters. The bathroom is a particular feature of the property having a freestanding bath with central taps and a shower, a wash basin and low level
ENTRANCE HALL 10’1” x 5’5” (3.07m x 1.67m)
OPEN PLAN LIVING/KITCHEN 25’2” x 11’9” (7.68m x 3.62m)
LOUNGE AREA 14’10” x 11’9” (4.29m x 3.62m)
KITCHEN AREA 10’6” x 10’1” (3.23m x 3.07m)
BEDROOM 1 13’ x 9’9” (3.96m x 3.01m)
BEDROOM 2 12’ x 8’5” (3.65m x 2.59m)
BATHROOM 10’3” x 5’6” (3.13m x 1.70m)
GARAGE 18’ x 8’ (5.48m x 2.43m)
Council tax band: C
These particulars are prepared diligently and all reasonable steps are taken to ensure their accuracy. Neither the company or a seller will however be under any liability to any purchaser or prospective purchaser in respect of them. The description, Dimensions and all other information is believed to be correct, but their accuracy is no way guaranteed. The services have not been tested. Any floor plans shown are for identification purposes only and are not to scale Directors: Paul Carruthers Stephen Luck

