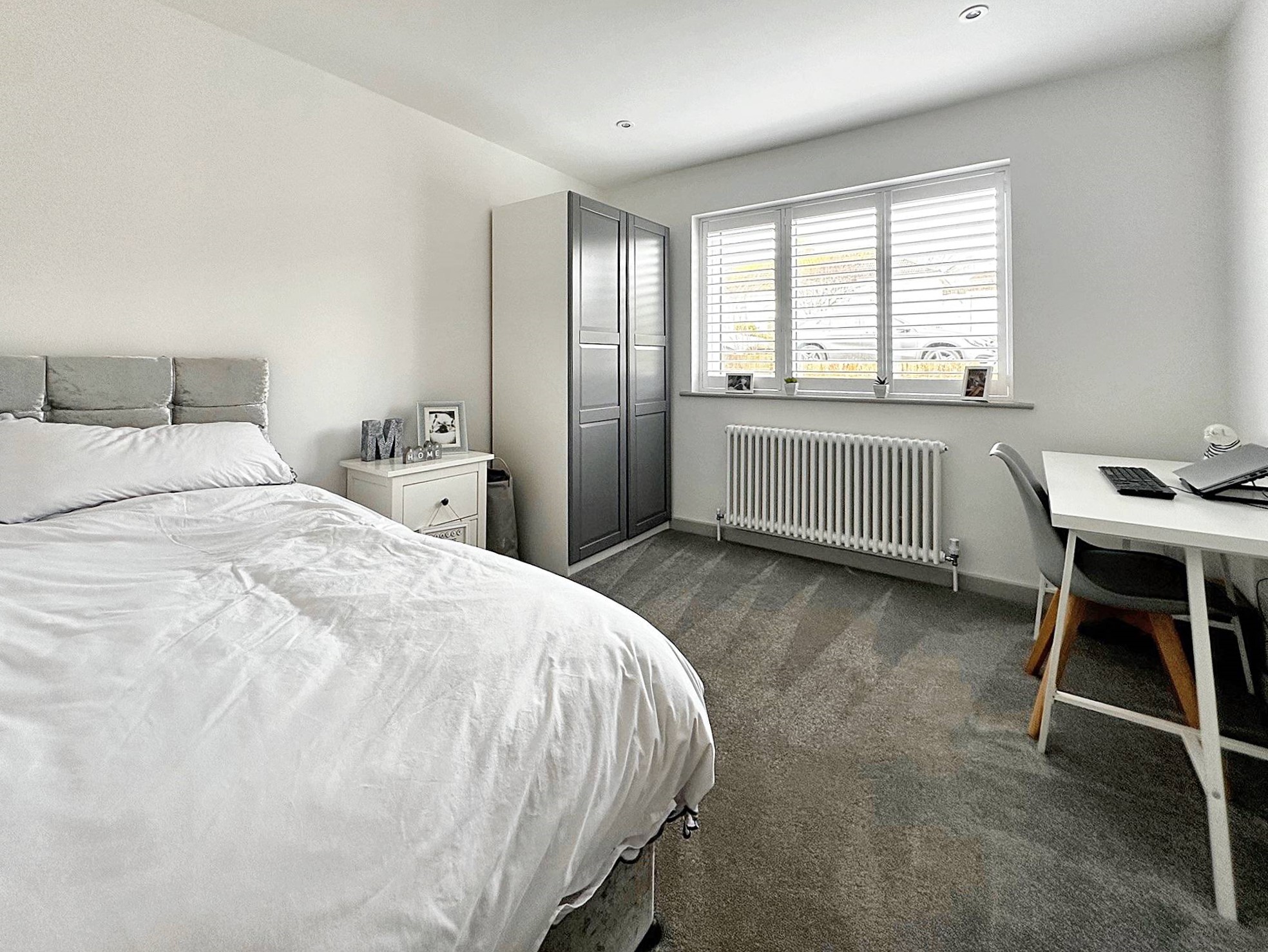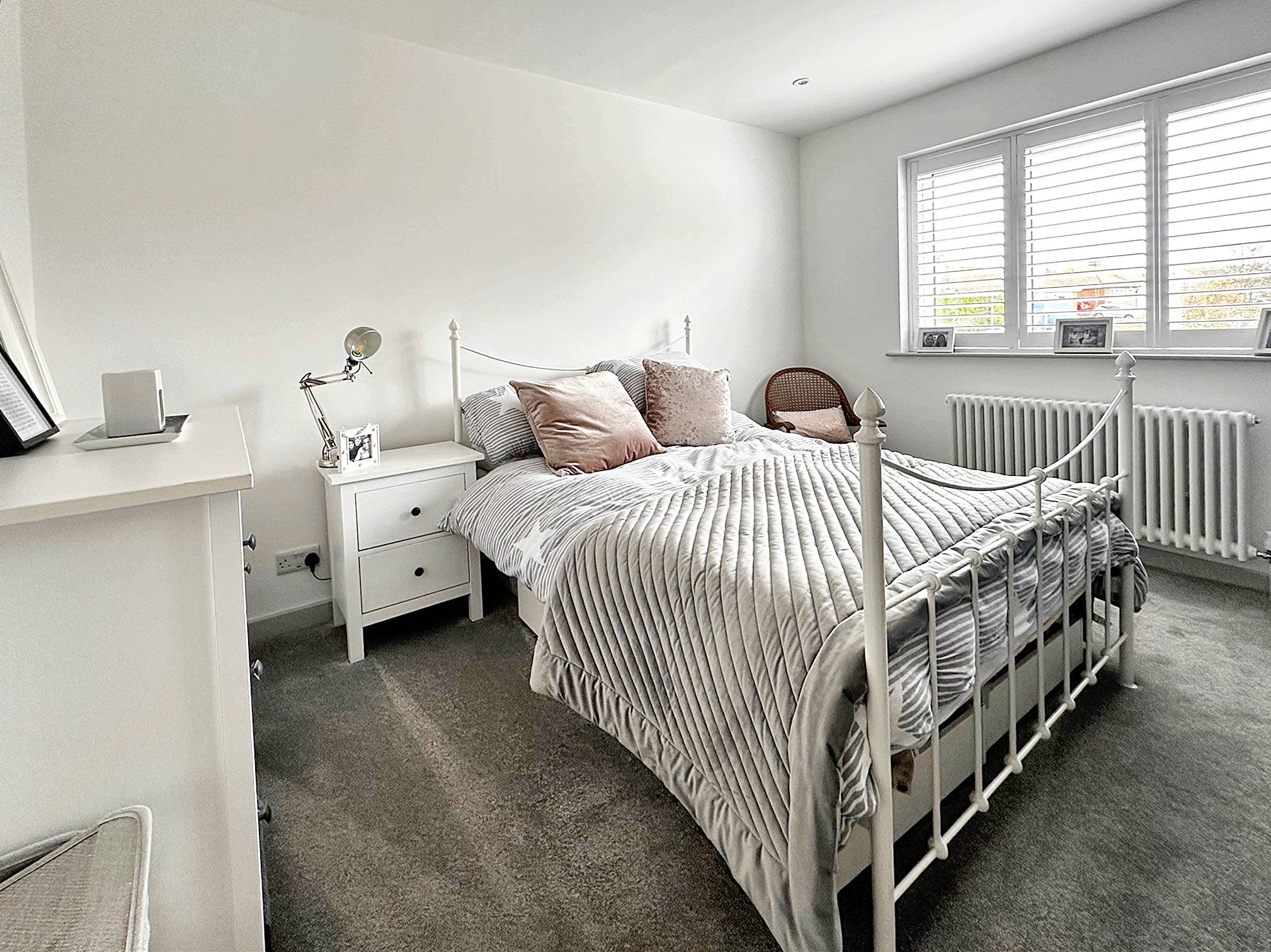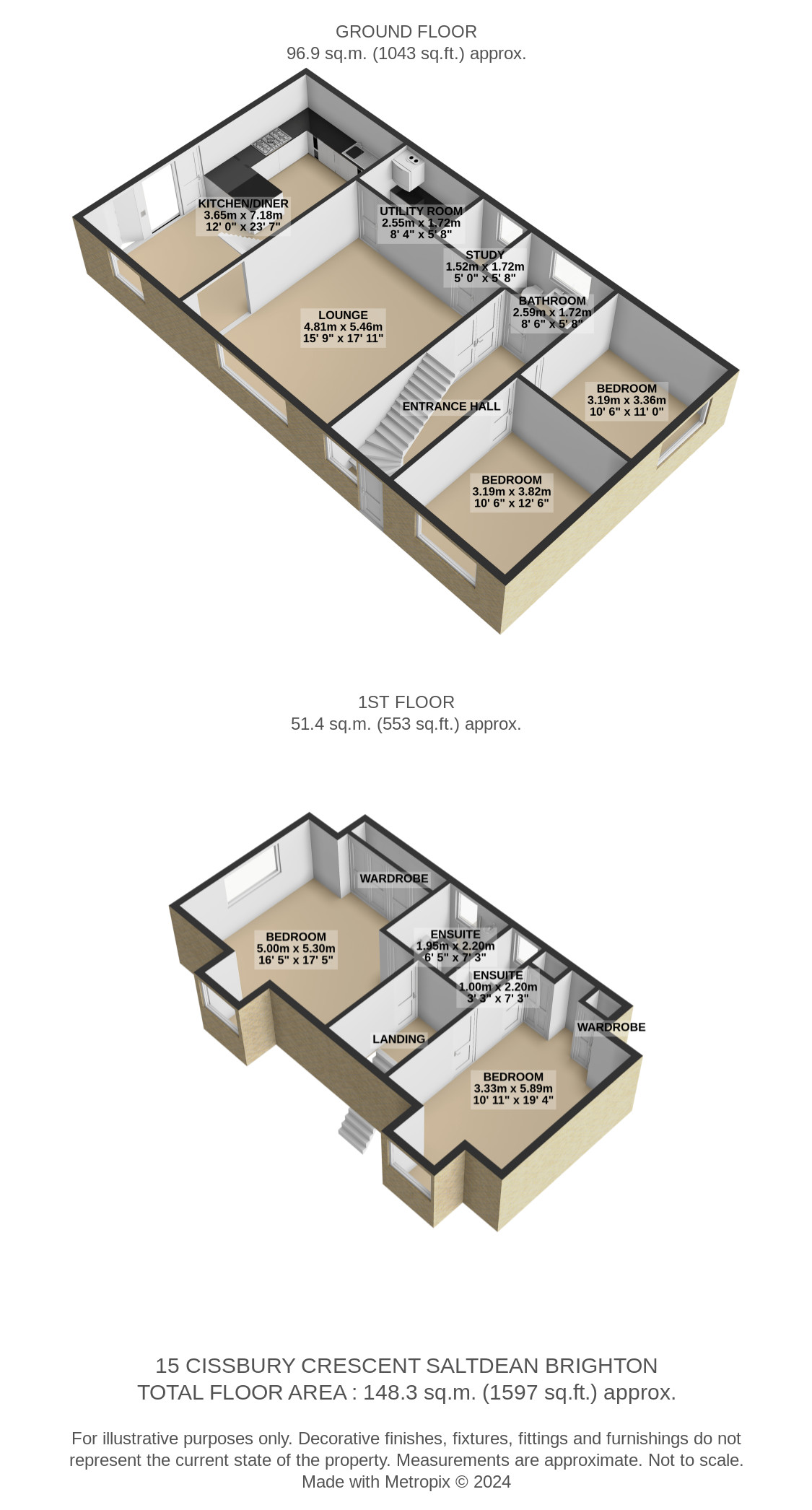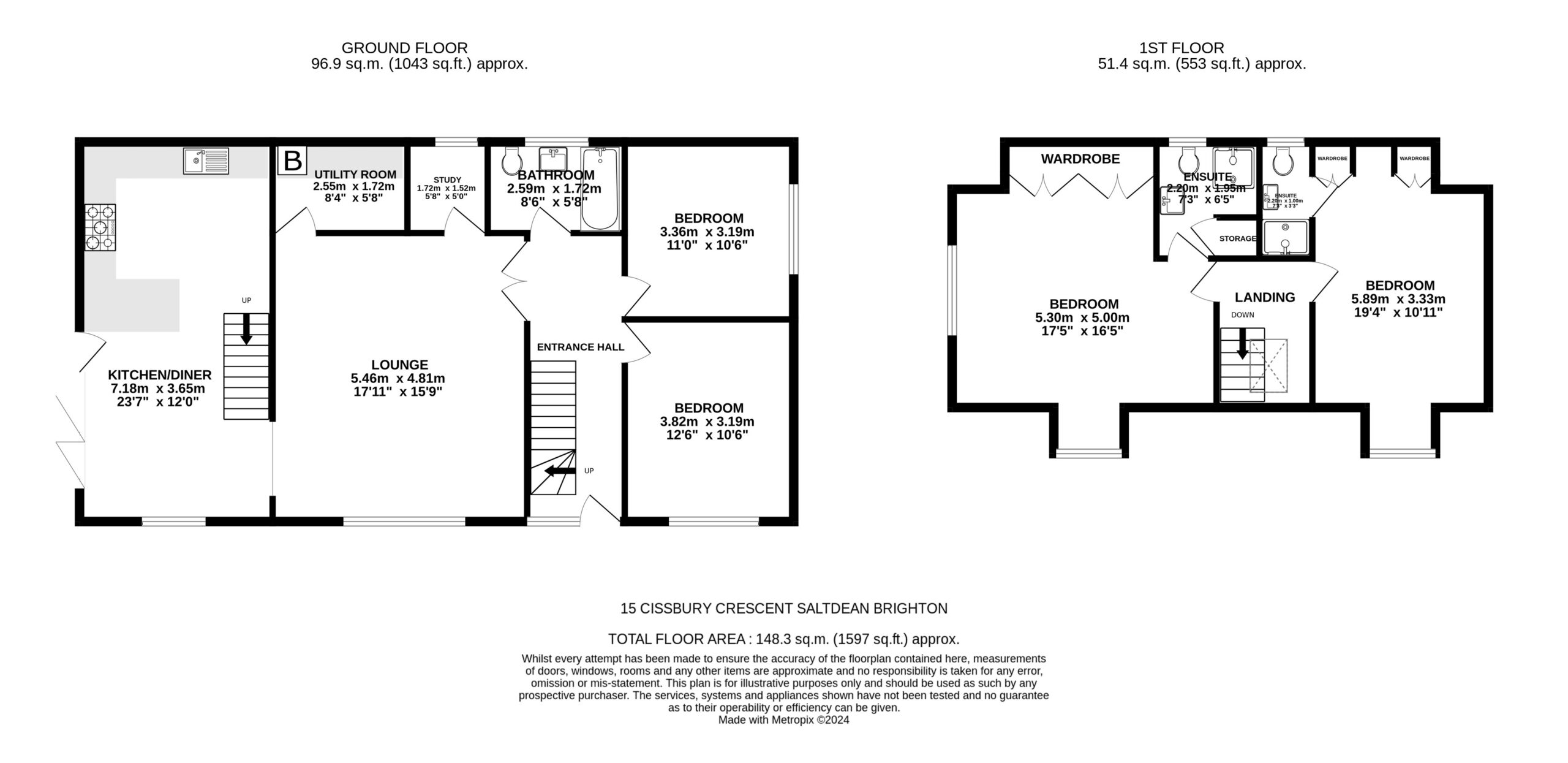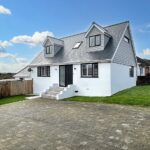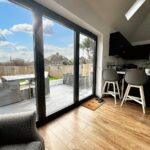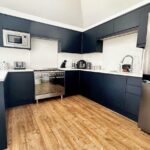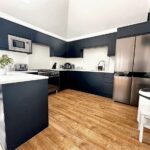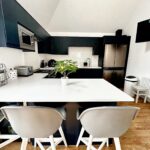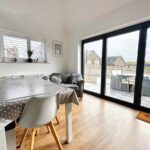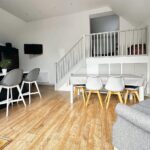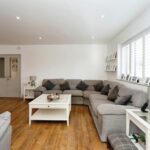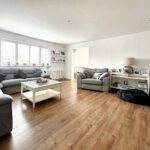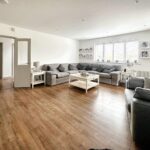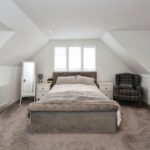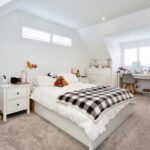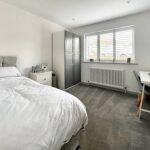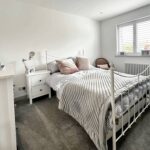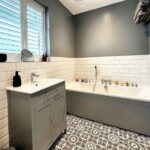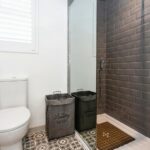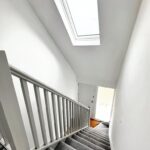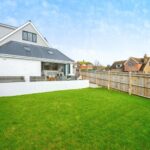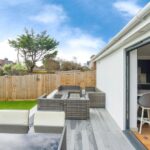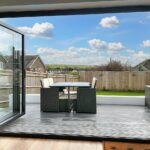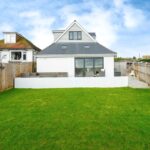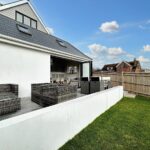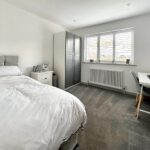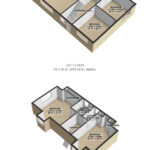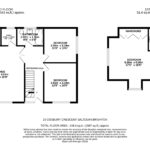Features
Fabulous home offering bright and spacious rooms
Dual aspect Dining area
En-suite shower rooms
LED lighting
Newly fitted quality light grey carpets
EPC - C
Full Description
We are proud to bring to the market a beautifully presented detached 4 bedroom home situated in a great location, close to shops and buses.
The property has been the subject of considerable improvement and extension over the last 2 years and the owners have created a fabulous home offering bright and spacious rooms and the house, in our opinion has one of the nicest layouts we have seen. The finish is of a high standard and there is really nothing to do.
The front door with attractive side screens incorporating the house number leads to the entrance hall with a galleried landing, high ceiling and attractive wooden floor. There are twin doors leading to the lounge which is a lovely square room with wood flooring and a wide picture window. Off of the lounge is a very useful study area and a Utility room with plumbing for a washing machine, space for a tumble dryer and plenty of storage cupboards. The units match those in the main Kitchen. From the lounge there is a raised mezzanine are with balustrade and stairs down into the fabulous Kitchen/Dining room. This room is a recently added extension that has a vaulted ceiling with LED lighting and two sky lights. Triple by-fold doors overlook the rear garden. The Kitchen area is fitted with a high spec deep blue (Navy) handless Kitchen finished with a white solid quartz worktop. There are an extensive range of base cupboards and drawers and matching wall units with concealed lighting. There is a fitted stainless steel range cooker, built in microwave and space for a large fridge/freezer, integrated dishwasher. The attractive worktop continues round to form a deep breakfast bar area with space for kitchen stools. The dual aspect Dining area directly overlooks the rear garden and has space for a large table and has an attractive wood floor that runs through the kitchen and dining area.
On the ground floor are two double bedrooms and a family bathroom, all newly fitted. An attractive staircase leads to the first floor galleried landing which with full ceiling height, looks back down into the main hallway. On the first floor are two further large double bedrooms each with En-suite shower rooms. The main bedroom has a dual aspect and some lovely views over Saltdean towards the Telscombe Tye and also benefits from a wide range of floor to ceiling built in wardrobes. The En-suite shower room is nicely finished with a large shower area with attractive tiling, a wash basin with cupboard below and a low flush wc. Bedroom two is also a dual aspect room and has its own En-suite Shower room with a matching suite to the other shower room.
All four bedrooms have newly fitted quality light grey carpets and LED downlighting.
The property is situated on a wide corner plot and has a nice wide frontage with extensive parking on a newly laid grey block paved driveway. To the right hand side of the house there is a good size lawn area that could be turned into additional parking for a caravan etc, or subject to permission could have a large garage built. Attractive steps with outside lighting lead to the front door. The rear garden is a good size, newly laid to lawn with new closed board fencing to all three sides. A full width composite grey decked area provides a great space for entertaining having plenty of space for a table and chairs and additional garden sofa's etc. Outside LED lighting keeps the area well lit at night.
The property is very conveniently located being within half a mile of Longridge Avenue with its varied shops, restaurants and café's and its frequent bus service to Brighton City Centre. The seafront is also within half a mile with is beach access, excellent bus service and newly refurbished Saltdean Lido. All I all the house has so much to offer and needs to be viewing to appreciate the space and finish. Other notable works carried out include, rewiring, replumbing including a new heating system with some underfloor heating, a new roof, new windows and new rendering to all external elevations. This of course also improved the EPC rating making the house more efficient to run.
Council tax band: C
These particulars are prepared diligently and all reasonable steps are taken to ensure their accuracy. Neither the company or a seller will however be under any liability to any purchaser or prospective purchaser in respect of them. The description, Dimensions and all other information is believed to be correct, but their accuracy is no way guaranteed. The services have not been tested. Any floor plans shown are for identification purposes only and are not to scale Directors: Paul Carruthers Stephen Luck














