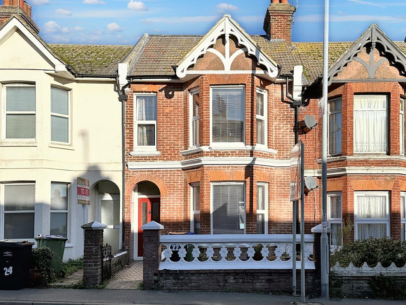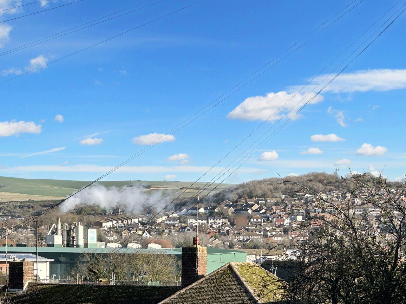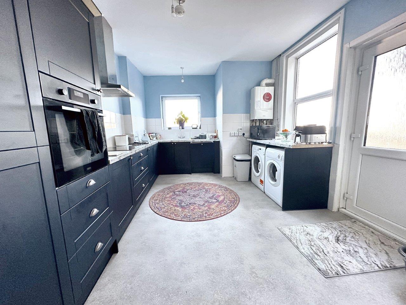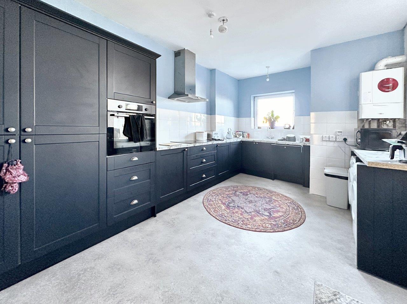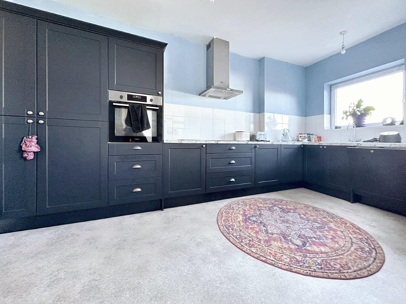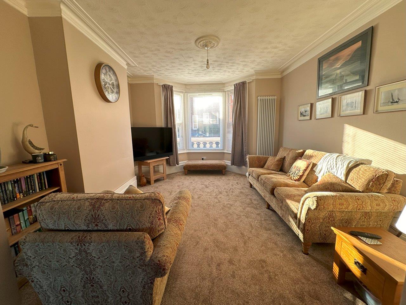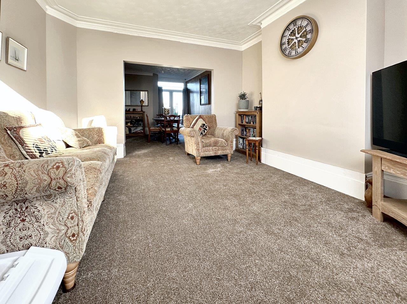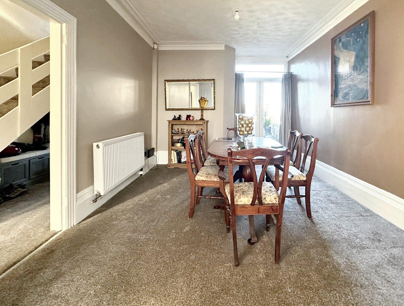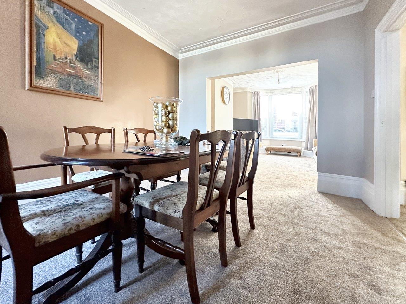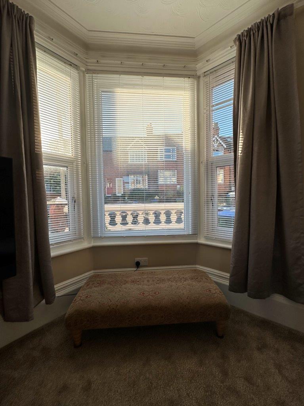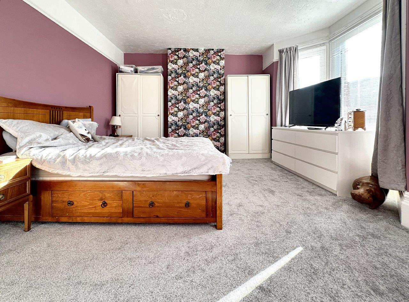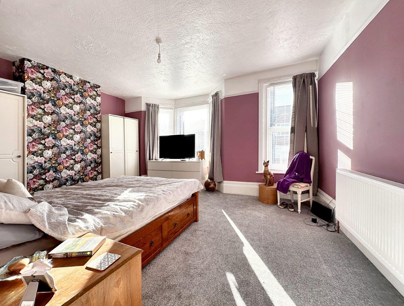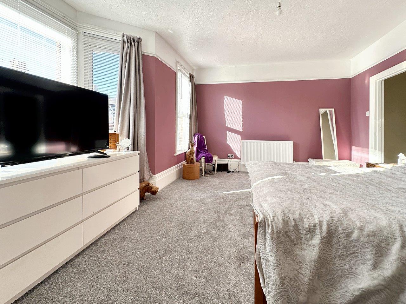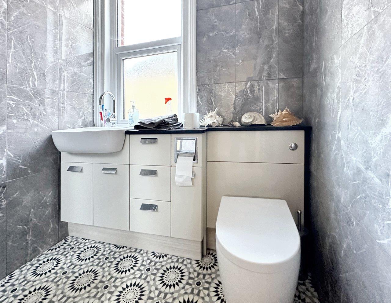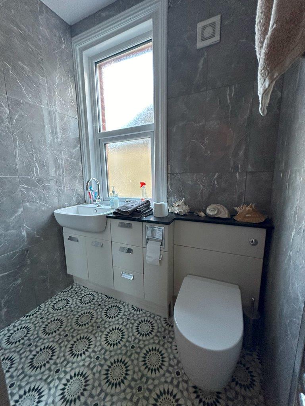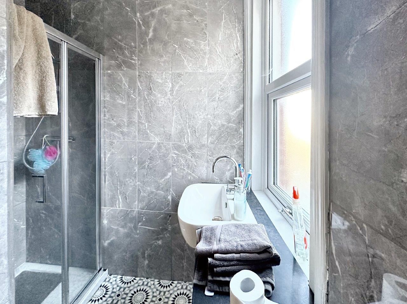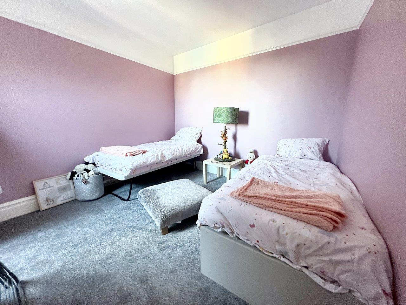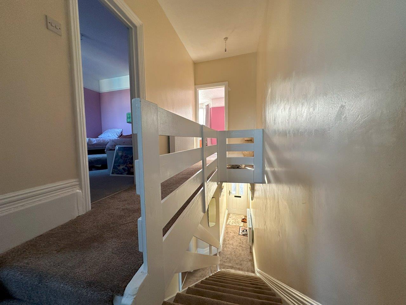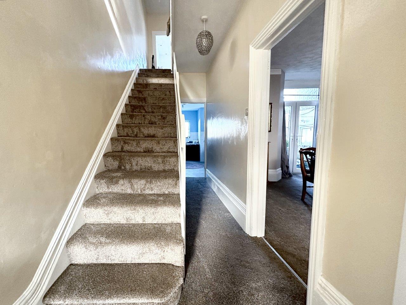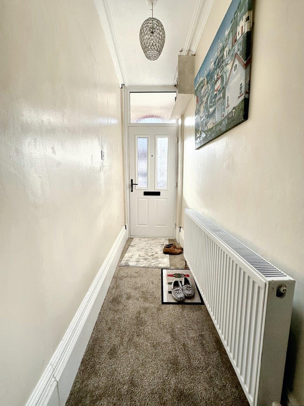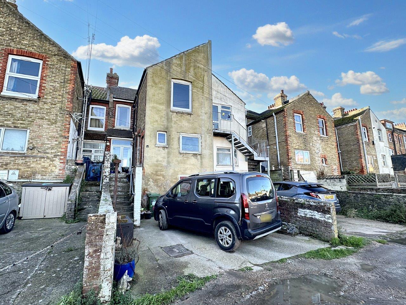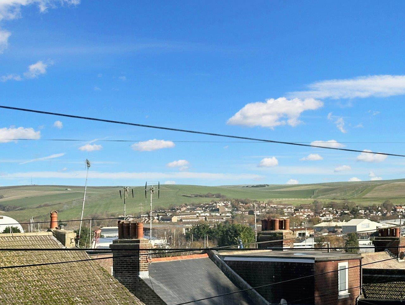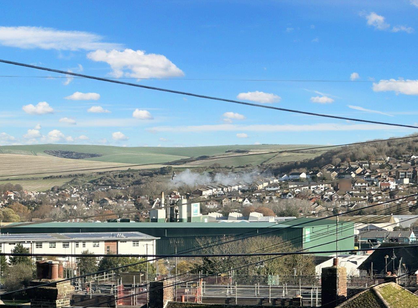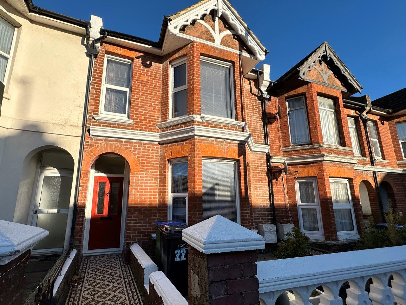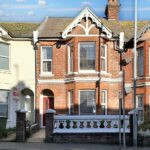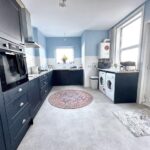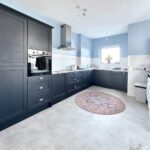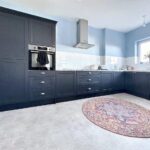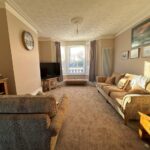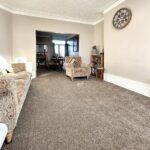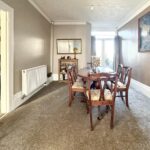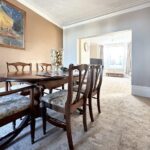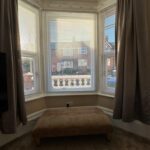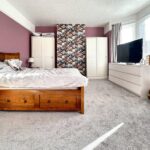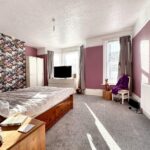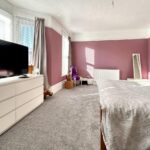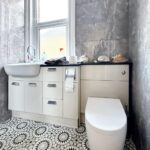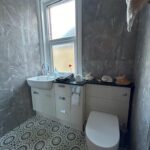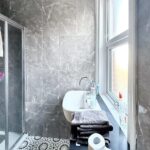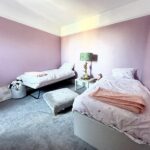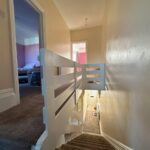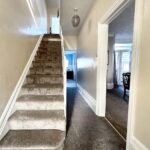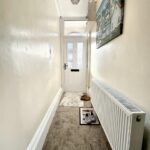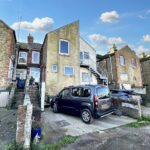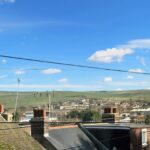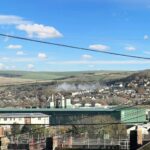Features
Recently renovated Victorian style house
Newly fitted kitchen
Ideally situated for shops
Train station nearby
Good transport links
Off road parking
EPC : C
Full Description
A superbly presented and recently renovated Victorian style house offering lovely size rooms reflective of its period retaining many features including tall ceilings but with all modern conveniences. The property has the benefit of a large newly fitted kitchen, new shower room, new boiler and newly redecorated rooms with new carpets. There are good views from the rear of the house and it is, of course, ideally situated for shops, buses and schools. The Train station is a 10 minute walk.
The original period tiled path leads to the front door. The entrance hall is a good size being 23’ in length and having new carpets and a deep understairs storage area.
The lounge/dining room is a really nice size being 30’ length in total. The room is split into a living room with a bay window overlooking the front. The dining area has French doors to the rear and is all newly carpeted and has period skirting board. The kitchen/breakfast room is a particular feature of the house being good size and newly fitted with a range of deep blue coloured ‘shaker’ style units with a wide range of base cupboards and drawers and a tall larder cupboard. Integrated appliances include an oven, hob, fridge/freezer and dishwasher. A further working surface has space for a washing machine and tumble drier below. The combination boiler is approximately one year old. The kitchen has space for a table and a door to the rear.
On the first floor is a large landing with hatch a good size roof space. There are 3 double bedrooms. The main bedroom is an extremely generous room with a bay window. The other two bedrooms are both doubles. A newly fitted shower room with fully tiled walls completes the internal accommodation. Outside, the property has a small front garden with space for bins etc. The original rear garden has been changed to form parking and is concrete. It could be turned back into a garden should somebody wish to do so. Another useful feature of the house is a large walk in cellar with loads of storage, power, light and an outside tap.
The house is well situated for Newhaven town Centre with its shops and eateries. Local schools are all within walking distance and buses pass the door providing easy and frequent access to both Brighton City Centre and Eastbourne.
ENTRANCE HALL 23’ (7m) in length
LOUNGE/DINING ROOM 30’ x 15’ (9.14m x 4.52m)
LOUNGE AREA 15’ x 13’ (4.52m x 3.96m)
DINING AREA 15’ x 11’ (4.52m x 3.35m)
KITCHEN 16’1” x 11’4” (4.90m x 3.47m)
LANDING 19’2” x 5’5” (5.85m x 1.67m)
BEDROOM 1 17’ x 14’8” (5.18m x 4.51m) into bay.
BEDROOM 2 12’5” x 11’ (3.81m x 3.35m)
BEDROOM 3 11’ x 9’8” (3.35m x 2.98m)
SHOWER ROOM 6’ x 5’2” (1.82m x 1.58m)
GARDEN/PARKING
CELLAR
Council tax band: C
These particulars are prepared diligently and all reasonable steps are taken to ensure their accuracy. Neither the company or a seller will however be under any liability to any purchaser or prospective purchaser in respect of them. The description, Dimensions and all other information is believed to be correct, but their accuracy is no way guaranteed. The services have not been tested. Any floor plans shown are for identification purposes only and are not to scale Directors: Paul Carruthers Stephen Luck

