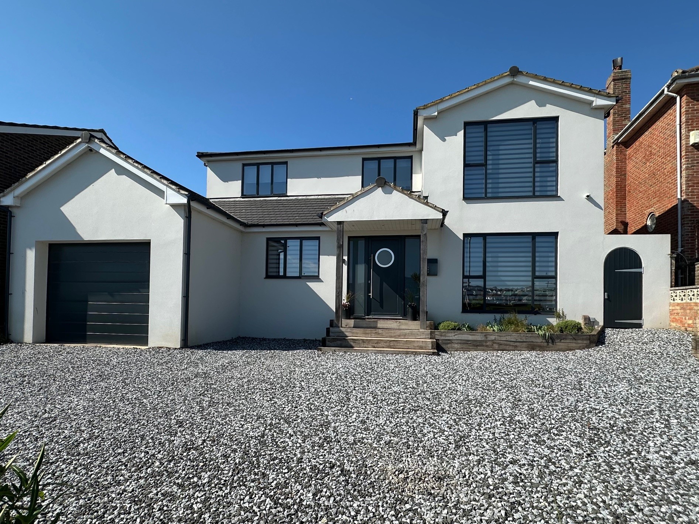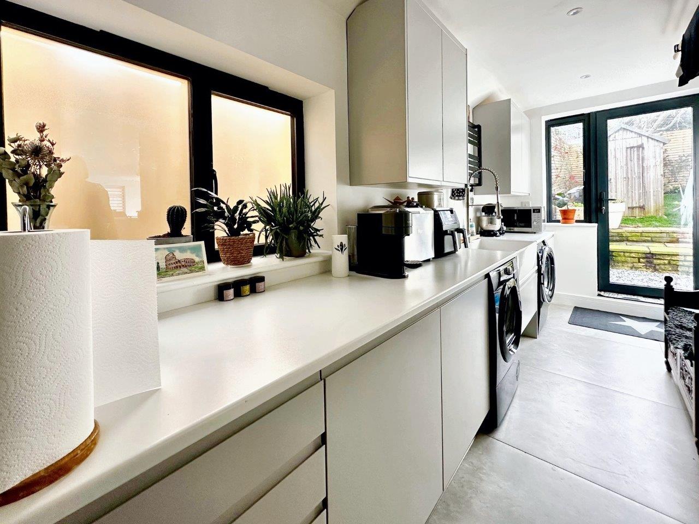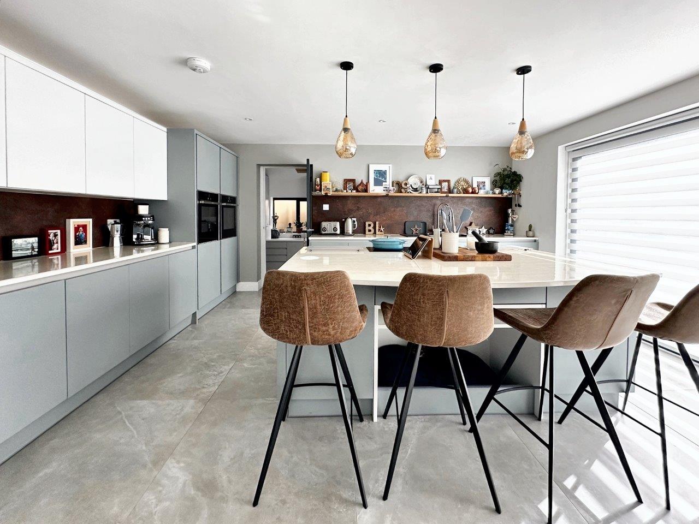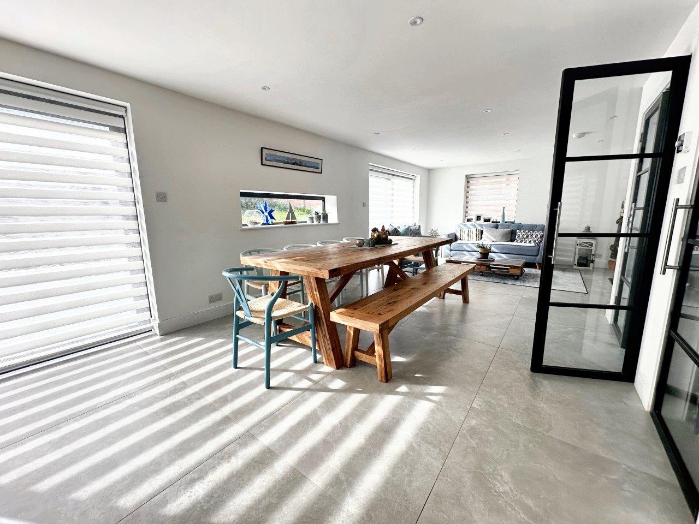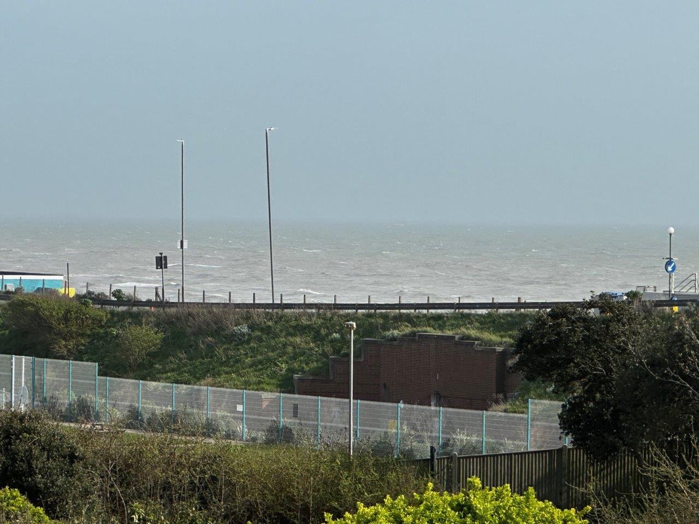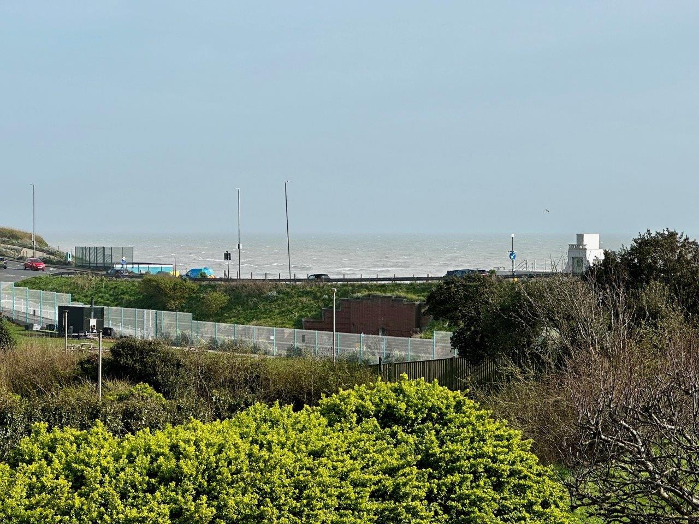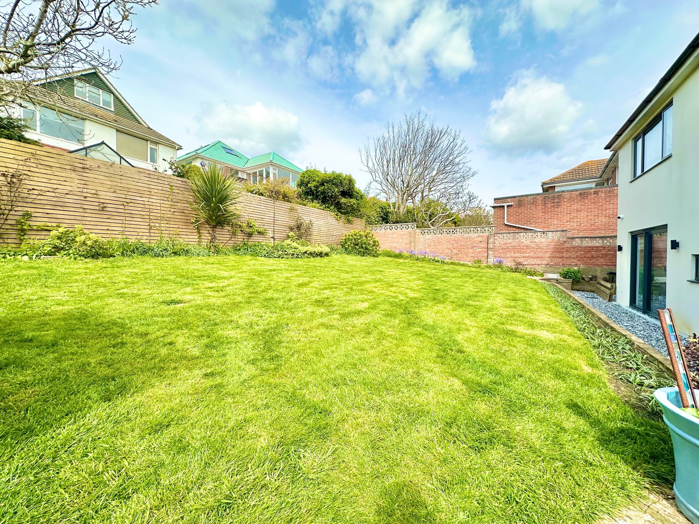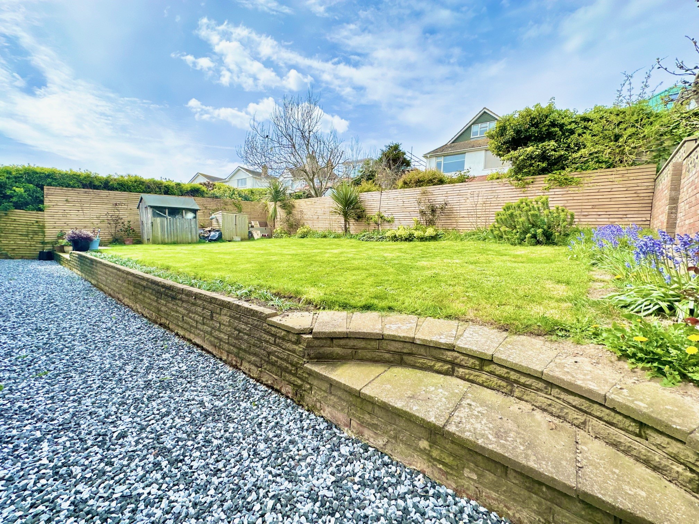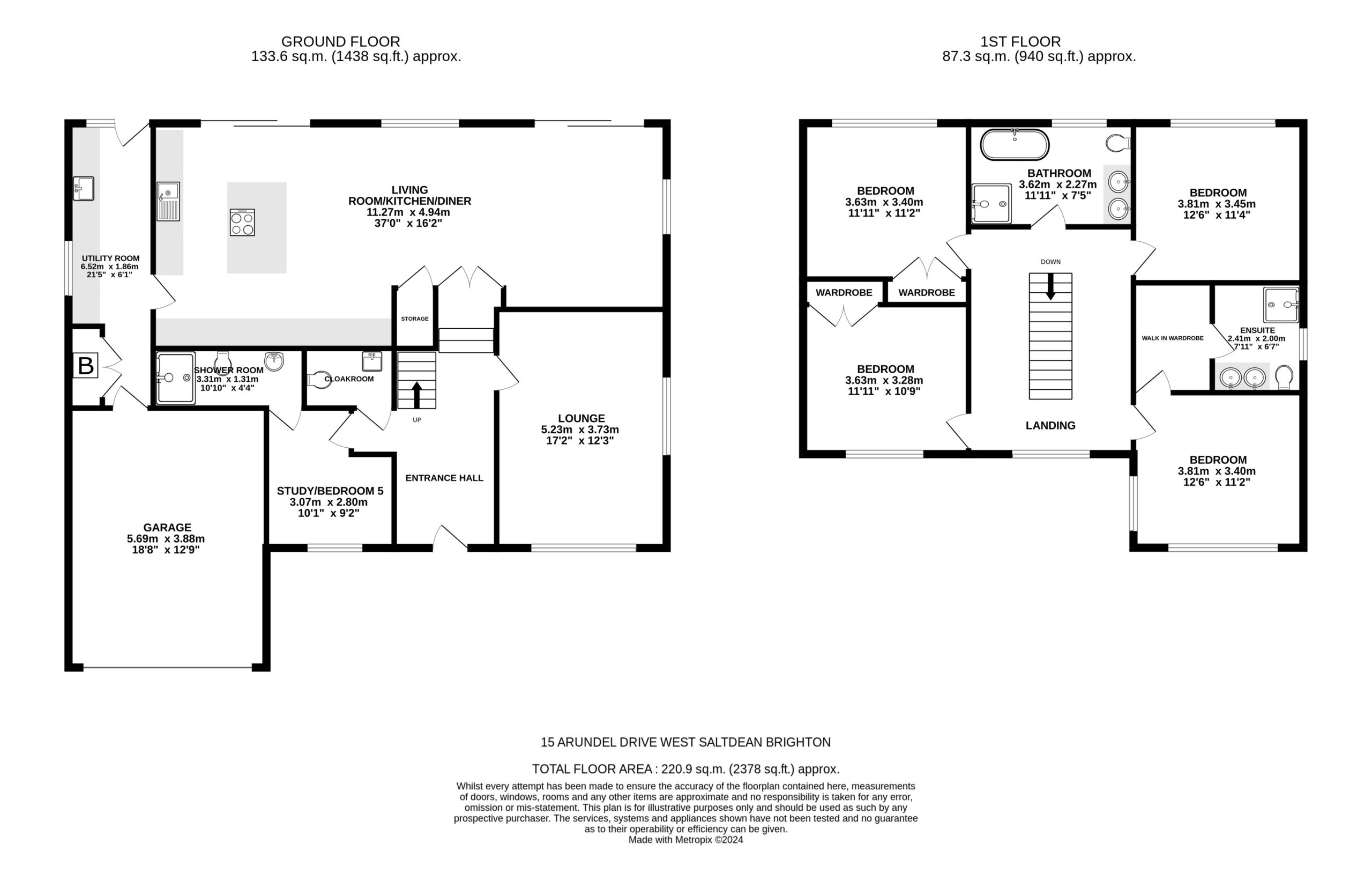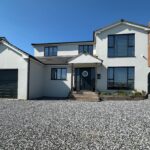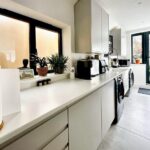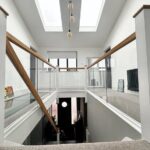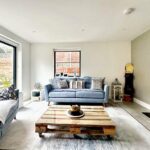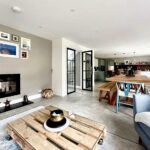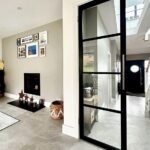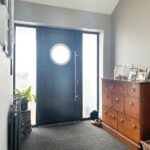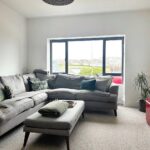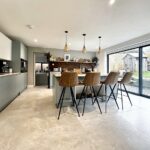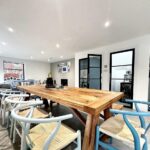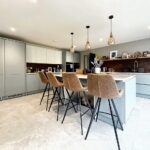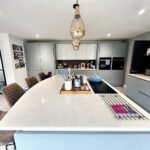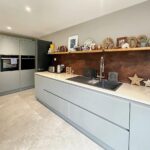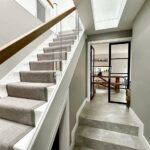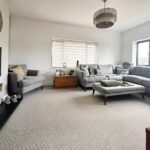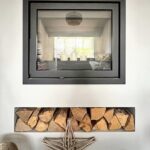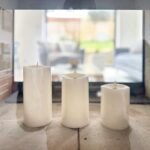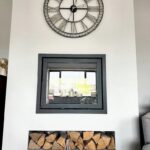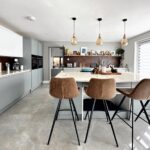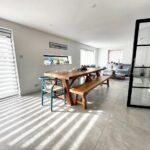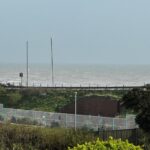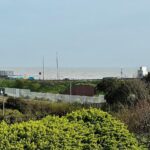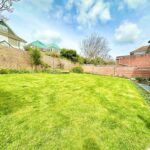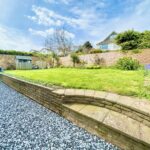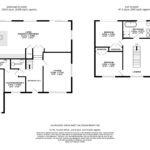Features
37' open plan family room opens onto the rear garden
High quality Kitchen with large focal Island
Feature 17' x 12' Galleried Landing with Sea views
Separate 2nd Lounge
Lovely views to the Sea, Saltdean Park and to the downs
Large Garage
Designed to be extremely efficient with modern heating
EPC - C
Full Description
A fantastic opportunity to purchase a stunning, newly constructed* 5 bedroom detached house located in one of the areas premier roads opposite Saltdean Park and the Saltdean Lido with incredible views to the sea.
The vendors purchased the property through us in 2019 and have spent the last couple of years developing it into a superbly spacious and imposing detached house that has a great layout including a feature 37' open plan family room consisting of a high quality Kitchen, Dining area and a Living area with dual aspect log burner. In addition to this room the property also has a separate Lounge with views over the park.
The front door leads to a superb Reception hall with a feature wide staircase with a glass balustrade. The hall has a porcelain tiled floor in light grey that runs through to the rear of the house. The hall also has an understairs cupboard. Art deco style double glass doors lead to the superb open plan Living/Kitchen area. The room spans the rear of the house and opens up into the rear garden via two large sets of sliding doors. The Kitchen is extensively fitted with a wide range of blue/ grey handless units on three walls with cupboards and drawers. Integrated appliances include a full height fridge and freezer, twin ovens with slide and hide doors and a 4 ring ceramic hob which is set into a large central island. The island has plenty of storage cupboards, a solid white epoxy resin worktop and space for 4 stools. The Kitchen has LED lighting and a feature wall with shelving. A deep cupboard with a glass door and LED lighting currently houses a drinks fridge. The Centre section of the room has space for a very large Dining table and has a window overlooking the rear garden. To the far end of the room is a sitting area with a dual aspect log burner, sliding doors to the rear garden and plenty of space for sofa's etc. Off of the Kitchen is a large Utility room with matching units, worktops and space for a washing machine and tumble dryer. The Utility room also has a door to the rear garden and a door to the integral garage.
Also on the ground floor is a bright dual aspect 2nd living room with a deep window overlooking Saltdean Park and having views towards the sea. There is a feature log burner that sits between both reception rooms. There is also an area for wood/logs below. A 5th bedroom that is currently used as a gym and a luxury en-suite shower room and a separate cloakroom/wc complete the ground floor accommodation.
On the first floor the main feature has to be the 17' x 12' galleried landing with vaulted ceiling and a feature glass floor to one side that looks back down into the main reception hall. The staircase is centrally situated with glass balustrades either side and two large roof lights in the ceiling. A wide window has incredible views over Saltdean park and to the sea. There are 4 double bedrooms on this floor. The main bedroom is a bright dual aspect room with a feature full height window with blinds and a second shaped window making the most of the sea views. There is a large walk in dressing room with hanging space and then a fully tiled shower room with an art deco inspired shower screen. There are then 3 further double bedrooms , 2 having built in wardrobes. A large family bathroom with a feature free standing oval shaped bath, a large shower cubicle, twin sinks with storage below and a low flush wc. The room is attractively tiled and has matching floor tiling.
The house has a large garage with additional height for storage. The garage has an electric door, power and light and lots of storage in addition to having space for a car.
The property is situated on a wide plot and has a driveway with parking for several vehicles. Side access takes you around to a West facing rear garden that is mainly laid to lawn with established plant and shrub borders. Storage shed.
The house is located in a wonderful position just a few yards from the seafront with its beach access and excellent bus service providing easy and frequent access into Brighton City Centre. Many walks are close by including cliff top and the undercliffs walk which takes you directly into Brighton with a few nice café's on the way. The newly refurbished Saltdean Lido with is open air heated swimming pool, new café (opening soon), gym and library is opposite the property. It worth mentioning that as well as the sea views the house also has nice views towards the downs.
The house has so much to offer, we can only get so much into these brochures, so we would recommend a viewing to appreciate all that the house has to offer. Being newly constructed the heating, windows and insulation are all highly rated so help make the house more energy efficient. In addition to this the property has solar power generating enough power to sell back to the grid.
* The property has been a ground up renovation. It is not as such, a new build though has had everything done including a first floor added, extension of the ground floor and complete refurbishment.
ENTANCE HALL 19'4" x 7'4" (5.91m x 2.25m)
LOUNGE 18'1" x 12'5" (5.51m x 3.81m)
OPEN PLAN KITCHEN/LIVING ROOM 37' x 13'5" (11.27m x 4.11m)
UTILITY ROOM 22'1" x 6' (6.73m x 1.82m)
BEDROOM 5 10'9" x 9'3" (3.32m x 2.83m)
EN-SUITE SHOWER ROOM 10'2" x 4'2" (3.10m x 1.28m)
OPEN GALLERIED LANDING 16'9" x 12'1" (5.15m x 3.68m)
BEDROOM 1 12'6" x 11'2" (3.84m x 3.41m)
EN-SUITE DRESSING ROOM 8'1" x 5'6" (2.46m x 1.7m)
EN-SUITE SHOWER ROOM 8' x 6'9" (2.43m x 2.10m)
BEDROOM 2 12' x 11' (3.65m x 3.35m)
BEDROOM 3 12' x 11' (3.65m x 3.35m)
BEDROOM 4 13' X 11' (3.96m x 3.35m)
BATHROOM 11'9" x 7'9" (3.62m x 2.40m)
GARAGE
Council tax band: D
These particulars are prepared diligently and all reasonable steps are taken to ensure their accuracy. Neither the company or a seller will however be under any liability to any purchaser or prospective purchaser in respect of them. The description, Dimensions and all other information is believed to be correct, but their accuracy is no way guaranteed. The services have not been tested. Any floor plans shown are for identification purposes only and are not to scale Directors: Paul Carruthers Stephen Luck

